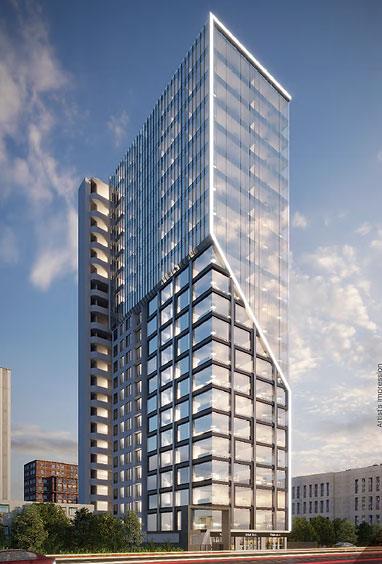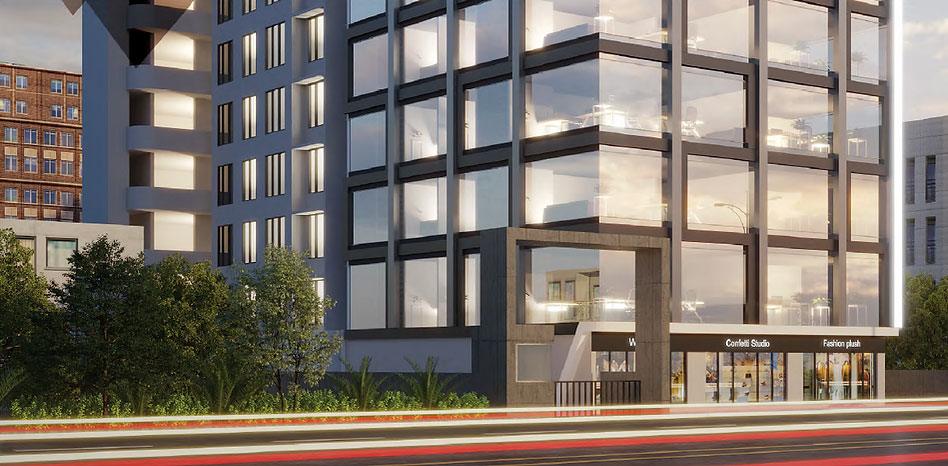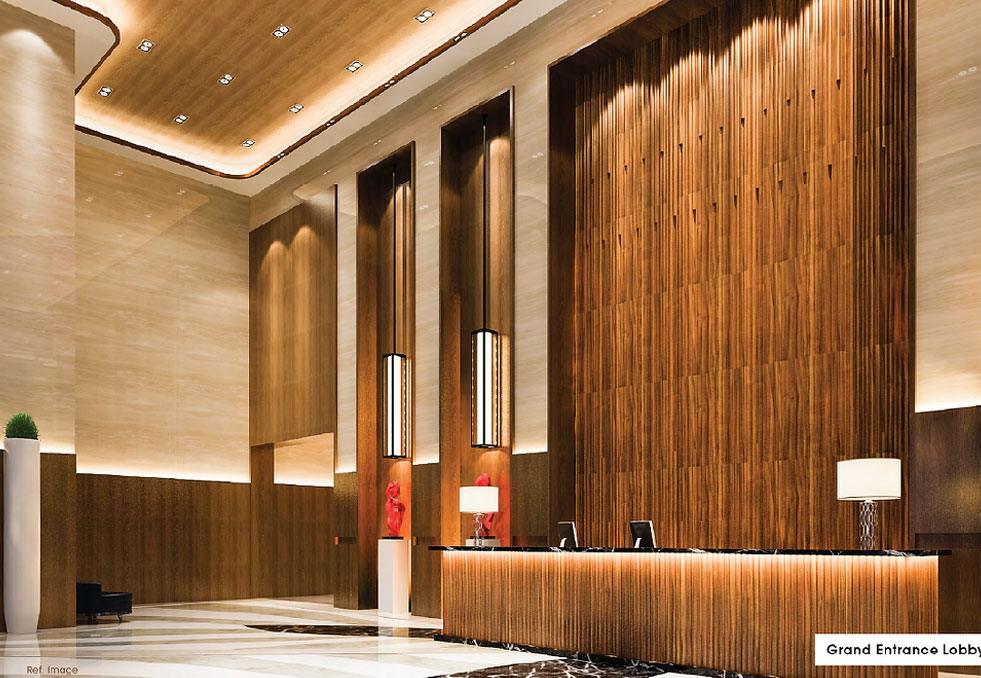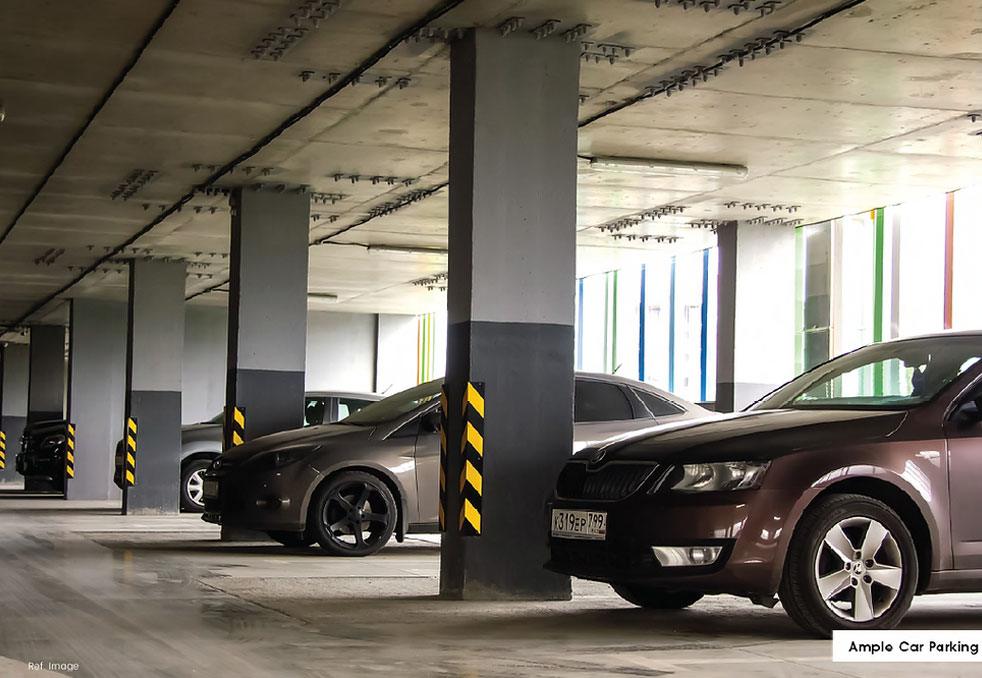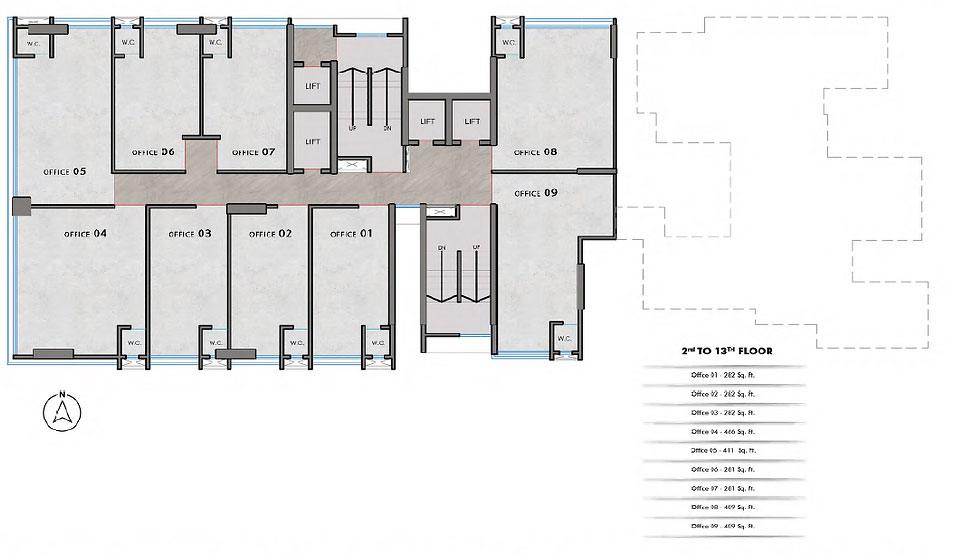About 63 Rishabraj Avenue in Goregaon West
63 Rishabraj Avenue offers premium 1 RK, 1 BHK, 2 BHK Flats in Goregaon West, Mumbai. With modern amenities, spacious layouts, and a prime location in Jawahar Nagar, it redefines urban living. Explore floor plans, prices, and reviews today!
63 Rishabraj Avenue located at Jawahar Nagar, Goregaon West, is a property and offer all lifestyle facilities that make for a indulgent lifestyle. The project has been developed by H.Rishabraj Builder & Developers. 63 Rishabraj Avenue is a very convenient destination where you'll find ATMs, Restaurants, Schools, Colleges, Banks and Hospitals in close proximity enhancing your everyday life.
Location:
Goregaon West is a very prominent locality in Mumbai. It is easily accessible from the other vital zones of the city. It boasts several key landmarks such as . The rate at which developments are taking place in Goregaon West makes it a promising destination in the real estate sector.
Apartments:
63 Rishabraj Avenue offers 1 RK, 1 BHK, 2 BHK Flats with an area of 209 Sq.ft - 527 Sq.ft. Residents here at 63 Rishabraj Avenue are well equipped with , etc.
For Further Details, Assistance, RERA Number, Price Plans, Architectural Details Kindly Phone Us, Mail Us Or Fill The Query Form.
Unit Details :
1 RK Flats
Carpet Area : 209 Sq.ft.
1 BHK Flats
Carpet Area : 308 Sq.ft, 340 Sq.ft, 343 Sq.ft, 451 Sq.ft.
2 BHK Flats
Carpet Area : 527 Sq.ft.
Building Details
22 Floors
RERA Details
| Building Name | Possession | RERA ID |
|---|---|---|
| 63 Rishabraj Avenue | Under Construction July 2028 |
P51800052642 View QR Code RERA Website: https://maharera.maharashtra.gov.in/ |
Amenities in 63 Rishabraj Avenue
Specifications
Living/Dining Vitrified Tiles
Master Bedroom Vitrified Tiles
Other Bedroom Vitrified tiles flooring
Fitting
Toilets Branded CP Fitting
Kitchen Corian Top with Stainless Steel Sink, Branded CP fittings
Unit Details & Floor Plans in 63 Rishabraj Avenue
| Floor Plan | Inclusion | Area Details | Possession | Estimated Price |
|---|---|---|---|---|
 | 1 Bedroom1 Bathroom | Carpet Area : 308 Sq.ft | Under Construction July 2028 | On Request View Offers |
 | Carpet Area : 340 Sq.ft | Under Construction July 2028 | On Request View Offers | |
 | 1 Bedroom1 Bathroom | Carpet Area : 343 Sq.ft | Under Construction July 2028 | On Request View Offers |
 | 1 Bedroom1 Bathroom | Carpet Area : 451 Sq.ft | Under Construction July 2028 | On Request View Offers |
| Floor Plan | Inclusion | Area Details | Possession | Estimated Price |
|---|---|---|---|---|
 | 2 Bedroom2 Bathroom | Carpet Area : 527 Sq.ft | Under Construction July 2028 | On Request View Offers |
| Floor Plan | Inclusion | Area Details | Possession | Estimated Price |
|---|---|---|---|---|
 | 1 Bathroom | Carpet Area : 209 Sq.ft | Under Construction July 2028 | On Request View Offers |
Property Experts in 63 Rishabraj Avenue

Sandeep Thakur
Area Expert Agent
Location
About Jawahar Nagar
A very vibrant area in the western suburb of Goregaon west in Mumbai,Jawahar Nagar is also a sought after location by many affluent families. With major advantages, in terms of proximity to the Goregaon station, S.V. Road, Mrinaltai Gore flyover and with all facilities like hospitals, schools, banks,shops, cinema, Jain temples (also referred to as Derasars) and multiple other facilities, Jawahar Nagar in Goregaon west is indeed a very good residential area to live in. Being well connected... learn more ↗
63 Rishabraj Avenue Location Map
Jawahar Nagar, Goregaon West, Mumbai
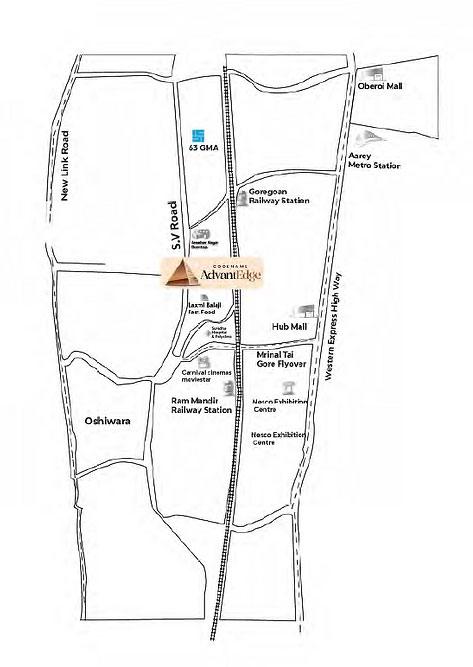
Home Loan
Approved for this project by the following bank/s:

Interested in Home Loan?
Customized Home Loan Solutions, EMI Calculator, Check Eligibility & much more...
View More Resale & Rental Properties in 63 Rishabraj Avenue
in 63 Rishabraj Avenue
FAQs on 63 Rishabraj Avenue
(Frequently Asked Questions)
Where is 63 Rishabraj Avenue Exactly located?
Is 63 Rishabraj Avenue Rera Registered?
What are unit options available in 63 Rishabraj Avenue?
What is the starting price of Flats in 63 Rishabraj Avenue?
When is the Possession of Flats in 63 Rishabraj Avenue?
About Developer

H.Rishabraj Builder & Developers
Welcome to H.Rishabraj Builder & DevelopersThe H.Rishabraj Group was founded by Mr Harrish Kumar Jain and has a proud history spanning several decades. He ventured into the real estate business with compact residential developments in the Borivali suburb of Mumbai.Mr Harrish Kumar Jain is also a founder member and the Vice President of BDA, prominently known as “Brihanmumbai Developers Association”.... learn more ↗
Similar Residential Projects in Goregaon West Mumbai

Kalpataru Radiance
by Kalpataru Limited
2 BHK, 3 BHK and 4 BHK Apartments
Siddharth Nagar, Goregaon West, Mumbai
3.80 Cr Onwards*

Oxford Navrang Crystal
by Oxford Realtors (India) Private Limited
1 BHK, 2 BHK, 3 BHK Flats
Siddharth Nagar, Goregaon West, Mumbai
1.06 Cr Onwards

Sushanku Avenue 36
by Sushanku Realty Pvt Ltd
1 RK, 1 BHK, 2 BHK Flats
Siddharth Nagar, Goregaon West, Mumbai
70 Lacs Onwards

Sushanku Avenue 37
by Sushanku Realty Pvt Ltd
2 BHK, 4 BHK Flats
Siddharth Nagar, Goregaon West, Mumbai
1.63 Cr Onwards

DGS Sheetal Kiara
by DGS Group
1 BHK, 2 BHK, 3 BHK, 4 BHK, 6 BHK Flats
Unnat Nagar, Goregaon West, Mumbai
99 Lacs Onwards

Ekta Tripolis Phase 2 Tower C Neopolis
by Ekta Group
2 BHK, 2.5 BHK, 3 BHK Flats
Siddharth Nagar, Goregaon West, Mumbai
2.95 Cr Onwards

