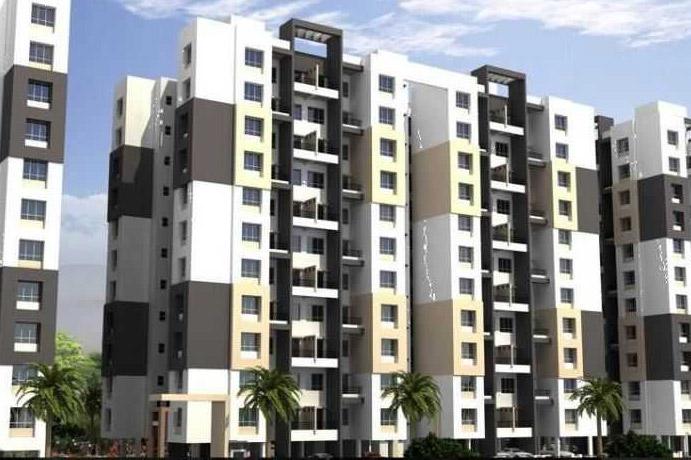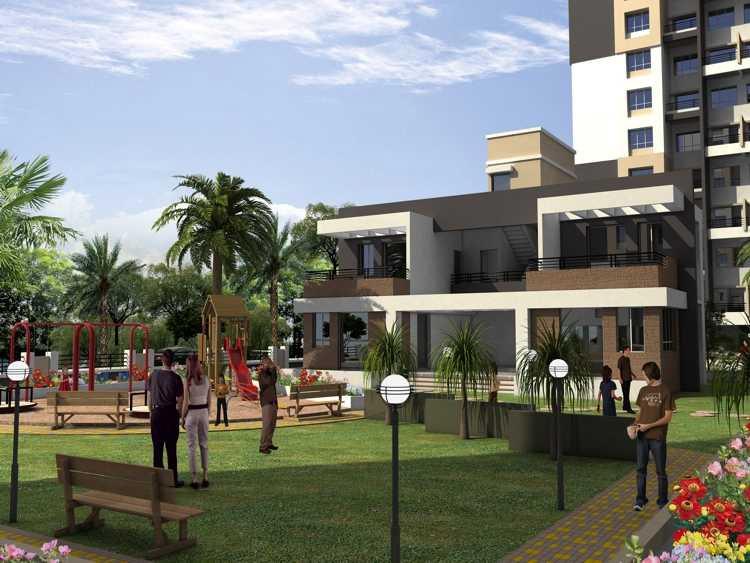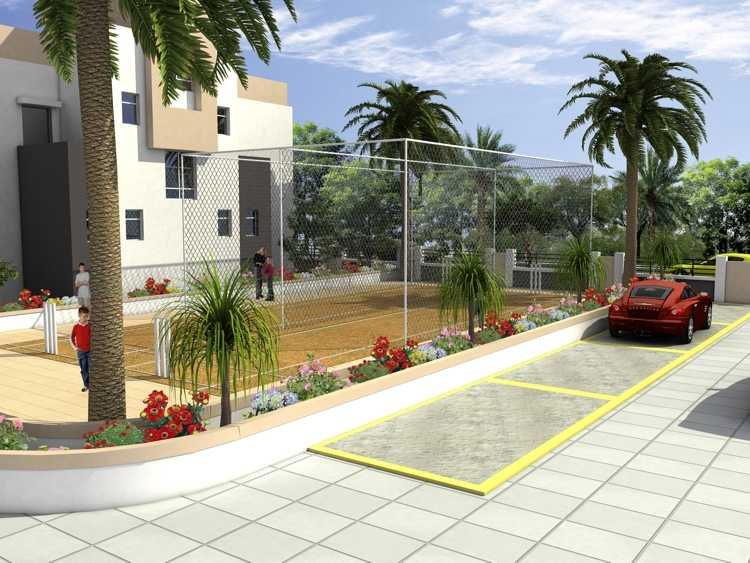About A P Akshay Galaxy in Yewalewadi
A P Akshay Galaxy offers premium 1 BHK, 2 BHK Flats in Yewalewadi, Pune. With modern amenities, spacious layouts, and a prime location in , it redefines urban living. Explore floor plans, prices, and reviews today!
A P Akshay Galaxy is an ultimate reflection of the urban chic lifestyle located in Yewalewadi, Pune. The project hosts in its lap exclusively designed Residential Flats, each being an epitome of elegance and simplicity. A P Akshay Galaxy is meticulously designed with unbound convenience & the best of amenities and are an effortless blend of modernity and elegance.
Location:
Yewalewadi is a major plus for buyers looking to invest in property in Pune. It is one of the most prestigious address of Pune with many facilities and utilities nearby. The locality is encapsulated with verdant surroundings which further provides easy access to malls, schools, banks, ATMs, super markets, etc,.
Residences:
Apartments at A P Akshay Galaxy are delicate, well planned and are well ventilated. The Apartments are catered with specifications like STRUCTURE Earthquake resistant RCC frame structure WALL Lightweight and auto claved aerated concrete (Siporex) blocks DOORS Decorative flush door with green marble frame and lamination WINDOWS Powder coated aluminum sliding windows in Jindal section with MS grills and mosquito net RCC LOFTS Loft in all bedrooms FLOORING Branded vitrified tiles (600 x 600 mm) flooring with well finished skirting WALL FINISH POP/gypsum finishes for walls and ceilings PAINT Internal oil bond finish with cement putty and Apex paint on external walls TERRACE Attached terrace to living room with safety railing KITCHEN Granite kitchen platform with SS sink Branded exhaust fan fitting TOILET Additional toilet at 1 BHK in bedroom Anti skid ceramic tiles flooring with additional boiler point and wash basin All concealed plumbing with hot and cold mixer unit Branded CP fittings (Jaquar or equivalent) Exhaust fan fitting DRY BALCONY Attached to every kitchen with washing machine point DADO TILES Ceramic tiles (10 x 13 in) upto lintel level in kitchen and toilet ELECTRICAL Concealed copper wiring with branded electrical fittings TV Point in living room, aqua guard point, fridge and microwave point in kitchen, inverter point at terrace.
For Further Details, Assistance, RERA Number, Price Plans, Architectural Details Kindly Phone Us, Mail Us Or Fill The Query Form.
Unit Details :
1 BHK Flats
Carpet Area : 511 Sq.ft
2 BHK Flats
Carpet Area : 668 Sq.ft
Building Details
2 Towers / 13 Floors / 172 Units
RERA Details
| Building Name | Possession | RERA ID |
|---|---|---|
| A P Akshay Galaxy | Ready To Move December 2021 |
P52100001730 View QR Code RERA Website: https://maharera.maharashtra.gov.in/ |
| A P Akshay Galaxy Building B | Under Construction June 2024 |
P52100028684 View QR Code RERA Website: https://maharera.maharashtra.gov.in/ |
Amenities in A P Akshay Galaxy
Specifications
Earthquake resistant RCC frame structure
WALL
Lightweight and auto claved aerated concrete (Siporex) blocks
DOORS
Decorative flush door with green marble frame and lamination
WINDOWS
Powder coated aluminum sliding windows in Jindal section with MS grills and mosquito net
RCC LOFTS
Loft in all bedrooms
FLOORING
Branded vitrified tiles (600 x 600 mm) flooring with well finished skirting
WALL FINISH
POP/gypsum finishes for walls and ceilings
PAINT
Internal oil bond finish with cement putty and Apex paint on external walls
TERRACE
Attached terrace to living room with safety railing
KITCHEN
Granite kitchen platform with SS sink
Branded exhaust fan fitting
TOILET
Additional toilet at 1 BHK in bedroom
Anti skid ceramic tiles flooring with additional boiler point and wash basin
All concealed plumbing with hot and cold mixer unit
Branded CP fittings (Jaquar or equivalent)
Exhaust fan fitting
DRY BALCONY
Attached to every kitchen with washing machine point
DADO TILES
Ceramic tiles (10 x 13 in) upto lintel level in kitchen and toilet
ELECTRICAL
Concealed copper wiring with branded electrical fittings
TV Point in living room, aqua guard point, fridge and microwave point in kitchen, inverter point at terrace
Property Experts in A P Akshay Galaxy

Sandeep Thakur
Area Expert Agent
Location
About Pune
Explore Pune Real Estate with Ghar.tv - Your Trusted Property Portal Pune, often referred to as the "Oxford of the East" and a hub for IT, education, and culture, is one of India's fastest-growing real estate markets. Whether you're a first-time buyer, an investor seeking lucrative opportunities, or someone looking to rent a cozy home, Pune has it all. From affordable apartments in Hinjewadi to luxury villas in Koregaon Park, the Pune real estate market caters to diverse needs and budgets. ... learn more ↗
A P Akshay Galaxy Location Map
Yewalewadi, Pune
Home Loan
Approved for this project by the following bank/s:

Interested in Home Loan?
Customized Home Loan Solutions, EMI Calculator, Check Eligibility & much more...
View More Resale & Rental Properties in A P Akshay Galaxy
in A P Akshay Galaxy
FAQs on A P Akshay Galaxy
(Frequently Asked Questions)
Where is A P Akshay Galaxy Exactly located?
Is A P Akshay Galaxy Rera Registered?
What are unit options available in A P Akshay Galaxy?
What is the starting price of Flats in A P Akshay Galaxy?
When is the Possession of Flats in A P Akshay Galaxy?
About Developer
A P Bhandari Developers
A P Bhandari Developers is a property development company in Pune. It is committed to transforming the dreams of customers of buying property into a reality. The main focus of the firm is on developing projects with uncompromising standards of quality. It ensures that it meets the special demands of its discerning customers and provide them with the best option in today's real estate market.... learn more ↗
Similar Residential Projects in Yewalewadi Pune
Pyramid Hatimi Hills Phase 2
by Pyramid infrastructure
1 BHK 2 BHK Flats
Yewalewadi, Pune
On Request
Pyramid Hatimi Hills Phase 2 Building E
by Pyramid infrastructure
1 BHK, 2 BHK Flats
Yewalewadi, Pune
On Request
Tyagi And Rameshwar Apex Trade Zone
by Tyagi And Rameshwar Infrastructures
Residential Plots
Yewalewadi, Pune
On Request

Ceratec City
by Ceratec Constructions
1 BHK, 2 BHK, 3 BHK Flats & 3 BHK Villas
Yewalewadi, Pune
On Request












