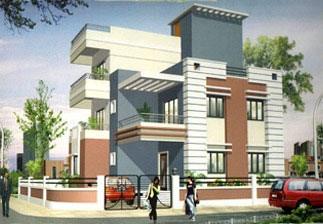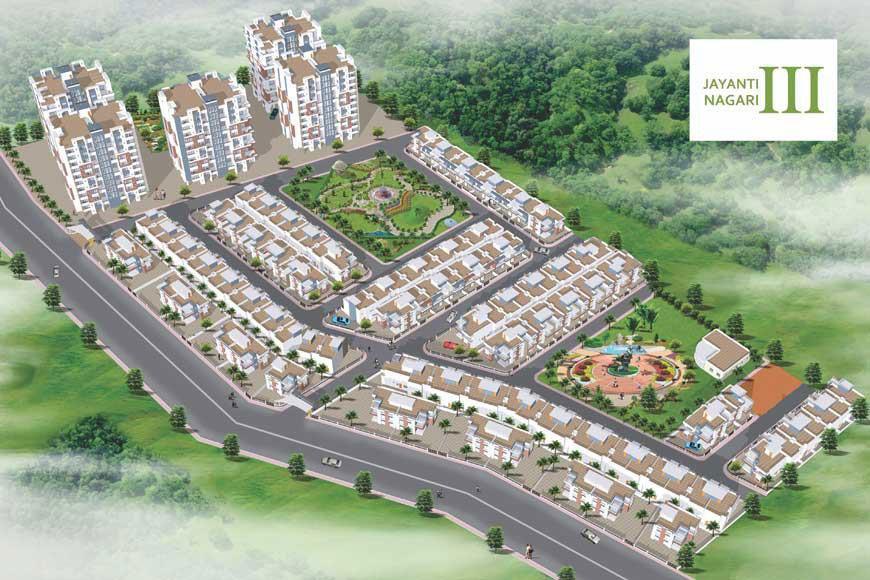About Abhijit Jayanti Nagari in Manish Nagar
Abhijit Jayanti Nagari offers premium 2 BHK, 3 BHK, 4 BHK Flats in Manish Nagar , Nagpur. With modern amenities, spacious layouts, and a prime location in , it redefines urban living. Explore floor plans, prices, and reviews today!
Abhijit Jayanti Nagari is a competent residential construction and standard quality development in Manish Nagar , Nagpur, built with the idea of enhancing your living. With the help of good technology, sound methods, diligent planning, thoughtful construction and standard materials - Abhijit Jayanti Nagari has been conceived for providing home in Manish Nagar , Nagpur that you have been looking for.
The comfortable and efficient flats in Abhijit Jayanti Nagari will surely bring great easement to your everyday life taking the experience of family living many notches higher. The attention to various aspects of Abhijit Jayanti Nagari combined with the awareness of all the minutes details creates an abode par excellence indeed. Ample facilities and a good infrastructure in and around Abhijit Jayanti Nagari in Manish Nagar , Nagpur complete the holistic experience that you and your family so richly deserve.
For Further Details, Assistance, RERA Number, Price Plans, Architectural Details Kindly Phone Us, Mail Us Or Fill The Query Form.
Unit Details :
2 BHK Flats:
Super Builtup Area: 1150 Sq.ft, 1300 Sq.ft
3 BHK Flats:
Super Builtup Area: 1375 Sq.ft, 1475 Sq.ft, 1600 Sq.ft, 1625 Sq.ft
4 BHK Flats:
Super Builtup Area: 3500 Sq.ft
Building Details:
8 Towers / 9 Residential Floors
Amenities in Abhijit Jayanti Nagari
Specifications
RCC Framed earthquake resistant structure
BRICK WORK
Outer walls 150 mm thick brick masonry and inner walls 115 mm thick masonry with stretching of joints properly
PLASTER
External side sand faced plaster or spunch plastering and internal side fancy finish plaster
DOOR
Front Door teak wood frame and teak wood panel
Internal doors teak wood frame and flush door paneled with proper veneer coating over it
Toilet doors RCC frame and flush door paneled
Aluminium glazed windows with Tinted glass and MSGrill
Vitrified tiled flooring in complete flat
Granite top kitchen platform with stainless steel sink above RCC structure
PAINTS
External Walls: Apex exterior paint over Birla white coating
Internal Walls: Royale Acrylic Emulsion over three coats of putty finished before Surface
PLUMBING
Concealed fittings with jaguar taps
ELECTRIFICATION
Concealed wiring with modular switches fitting according to the requirement of the rooms and provision of AC Points in all the rooms
Property Experts in Abhijit Jayanti Nagari

Sandeep Thakur
Area Expert Agent
Location
About Nagpur
Nagpur is the second capital and the third largest city in the state of Maharashtra, after Mumbai and Pune. It lays dead centre of the country with the Zero Mile marker indicating the geographical centre of India. The city was founded by the Gonds and later became a part of the Maratha Empire under the royal Bhonsale dynasty.It is a major commercial and political centre of the Vidarbha region of Maharashtra. It is also the 13th largest urban agglomeration in India and the largest city in the Vid... learn more ↗
Abhijit Jayanti Nagari Location Map
Manish Nagar, Nagpur
Home Loan
Approved for this project by the following bank/s:

Interested in Home Loan?
Customized Home Loan Solutions, EMI Calculator, Check Eligibility & much more...
View More Resale & Rental Properties in Abhijit Jayanti Nagari
in Abhijit Jayanti Nagari
FAQs on Abhijit Jayanti Nagari
(Frequently Asked Questions)
Where is Abhijit Jayanti Nagari Exactly located?
Is Abhijit Jayanti Nagari Rera Registered?
What are unit options available in Abhijit Jayanti Nagari?
What is the starting price of Flats in Abhijit Jayanti Nagari?
When is the Possession of Flats in Abhijit Jayanti Nagari?
About Developer
Abhijit Realtors
Abhijit Realtors... learn more ↗
Similar Residential Projects in Manish Nagar Nagpur
First City Harmony
by Nagpur Integrated Township Pvt. Ltd - IJM Group Co
2 BHK, 2.5 BHK, 3 BHK, 3.5 BHK Flats
Manish Nagar , Nagpur
On Request


Durvang Vasant Imperial
by Pinnacle Construction
2 BHK, 3 BHK Flats
Manish Nagar , Nagpur
On Request












