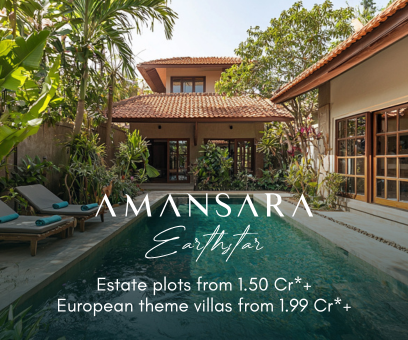About Ace Aspire in Amrapali Leisure Valley
The complex provides you various amenities like Security Space, Rain Water Harvesting System, Gym Space, Jogging Track, Club House, Kids Play Area, Landscaped Garden Area, Vaastu Compliant, Intercom Facility, Swimming Pool, Water Storage Space, Internet Facility, Dance Studio, Barbeque Pit, Coffee Lounge, Maintenance Staff etc.
Sited at Greater Noida, Amrapali Leisure Valley, Atul Marg offers you a well settled neighbourhood like Authority Park, Wonderer Cricket Ground, Gurjar Park, Nine Devi Durga Mata Mandir, La Residentia, Elegant Ville, Milk Market, Allahabad Bank etc. The complex has an well road network like Bisrakh Road, Vikas Marg, Noida-Greater Noida Link Road, Buddha Road, Sain Chowk etc.
For Further Details, Assistance, RERA Number & Act, Site Visit, Price Plans, Location Details Kindly Call Us Or Fill The Query Form.
ABOUT DEVELOPER-ACE Group
ACE Group has gained trust through its core value since 2005, the year of its inception. Every construction goes through phases of rigorous planning and strategizing, employing most efficient construction methods and best materials available without compromising the quality. An able leadership and experienced team of professionals have laid the foundation and steer forwarded the company’s fortunes with pioneering projects for new age construction that will be on same wavelength with contemporary buyers. It makes sure that its innovative ideas completely blends with current market trends to deliver beautiful residential complexes and well planned township on time.
Unit Details :
2 BHK Homes:
Area : 1125 Sq.ft, 1160 Sq.ft and 1325 Sq.ft
3 BHK Homes:
Area : 1550 Sq.ft and 1595 Sq.ft
Building Details:
9 Towers / 20 Floors / 7 Acres
Amenities in Ace Aspire
* Cafeteria/Food Court
* Outdoor Tennis Courts
* Private Terrace/Garden
* Barbeque Pit
* Dance Studio
* Park
* Maintenance Staff
* Bank & ATM
* Banquet Hall
* Guest Accommodation
* Indoor Games Room
* Kids Club
* AEROBICS ROOM
* Concierge Services
* DTH Television Facility
* Flower Gardens
* Laundry Service
* Library And Business Centre
* Recreational Pool
* Rentable Community Space
* Retail Boulevard (Retail Shops)
* Canopy Walk
* Indoor Squash & Badminton Courts
* Arts & Craft Studio
* Multipurpose Courts
* Meditation Area
* Waste Disposal
* Activity Deck4
* Kids Play Pool With Water Slides
* Outdoor Tennis Courts
* Early Learning Centre
* Event Space & Amphitheatre
Specifications
* Living room: Acrylic emulsion paint
* Bed room: Acrylic emulsion paint
* Kitchen: Ceramic tiles upto 2 feet above counter and oil bound distemper in the balance area
* Toilets: Combination of ceramic tiles and acrylic emulsion paint
* Balconies: Oil bound distemper
* Lift Lobbies: Combination of marbles tiles/granite/stone cladding
* Doors: Internal doors polished/flush doors and moulded skin doors
* Ceiling: Oil bound distemper
FLOORING
* Living room: Vitrified tiles
* Bed room: Laminated wooden flooring/vitrified tiles
* Kitchen: Combination of anti-skid ceramic tiles/vitrified tiles
* Toilets: Combination of anti-skid ceramic tiles/vitrified tiles
* Balconies: Anti skid ceramic tiles
* Lift Lobbies: Combination of granite/vitrified tiles
DOORS
* Living room: Polished/flush doors
* Bed room: Polished/flush doors
* Kitchen: Polished/flush doors
* Toilets Polished/Flush Doors
WINDOWS
* Living Room: UPVC/powder coated aluminium
* Kitchen: UPVC/powder coated aluminium
* Toilets: UPVC/powder coated aluminium
OTHERS
* Kitchen: CP fittings,stainless steel sinks and exhaust fan provision
* Toilets: Fittings, european WC, wash basin, exhaust fan provision
* Hot and cold water arrangement
Property Experts in Ace Aspire

Sandeep Thakur
Area Expert Agent
Location
Ace Aspire Location Map
Atul Marg, Amrapali Leisure Valley, Greater Noida
Home Loan
Approved for this project by the following bank/s:

Interested in Home Loan?
Customized Home Loan Solutions, EMI Calculator, Check Eligibility & much more...
View More Resale & Rental Properties in Ace Aspire
in Ace Aspire
FAQs on Ace Aspire
(Frequently Asked Questions)
Where is Ace Aspire Exactly located?
What are unit options available in Ace Aspire?
What is the starting price of Flats in Ace Aspire?
When is the Possession of Flats in Ace Aspire?
What are the nearest landmarks?
About Developer
ACE Group
ACE Group India is one of the top reputed builders in Noida, who has always been creative, innovative and imaginative in the front of the real estate developments in Delhi NCR region. The group is very well known for its world class projects and professionalism in delivering all the projects on a timely basis and with top quality products. Our primary business is the development of residential and commercial projects that consists of modern stand... learn more ↗










