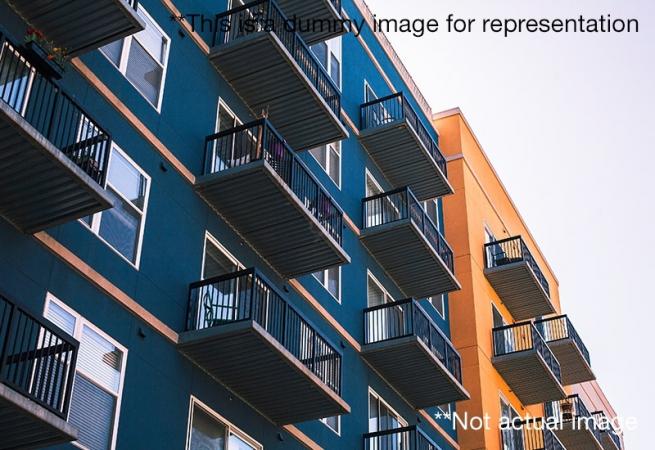About Ackruti Sunstone in Bandra East
The project provides you various facilities like Swimming Pool, Multipurpose Room, Intercom, Indoor Games, Landscaped Gardens, Gymnasium, Children's play area, Club House, 24 X 7 Security, Power Backup, Lift, Rain Water Harvesting, Car Parking, Staff Quarter, Jogging Track, Vaastu Compliant, School, Hospital, ATM and many other such amenities. The project specifications are done with Anti Skid Tiles for Balcony, Marble Granite Tiles for Kitchen and Living/Dining, Wood Finish Vinyl Flooring for Master Bedroom, Vitrified Tiles for Other Bedroom and Granamite Tiles for Toilets. Flush Shutters for Internal Doors and Teak Wood Frame for Main Door. Cement Based Paint for Exterior Walls, POP Finish for Interior Walls, Designer Tiles Dado up to 2 Feet Height Above Platform for Kitchen Walls and Designer Tiles Dado up to 7 Feet Height Above Platform for Toilet Walls. French Windows, RCC Frame Structure, Concealed Copper Wiring and Modular Switches. Provision for Water Heater & Water Purifier for Kitchen and Jaguar/Parryware or Equivalent for Toilets.
Ackruti Sunstone sited at Government Colony, Bandra East, Mumbai, offers you an well settled neighbourhoods like One Nation Church, MIG Cricket Club, Apna Sahakari Bank, Dr. Ernest Borges Memorial Home, Union Bank of India and many other such neighbourhoods. The complex has a well road network like Nanasaheb Dharmadhikari Road, Jagat Vidya Marg, Madhusudan Kalelkar Road, BKC Road, Prof JL Shirsekar Marg and many other such road networks.
For Further Details, RERA Number & Act, Location & Architectural Details Kindly Call Us, Mail Us Or Fill The Query Form.
Unit Details :
2 BHK Apartments :
Area : 1280 Sq.ft & 1480 Sq.ft.
3 BHK Apartments :
Area : 1495 Sq.ft, 1985 Sq.ft, 2090 Sq.ft, 2100 Sq.ft & 2200 Sq.ft.
Building Details :
21 Storeyed Building
Amenities in Ackruti Sunstone
* Indoor Games
* Staff Quarter
* Jogging Track
* School
* Hospital
* ATM
Specifications
* Balcony : Anti Skid Tiles
* Kitchen : Marble Granite Tiles
* Living/Dining : Marble Granite Tiles
* Master Bedroom : Wood Finish Vinyl Flooring
* Other Bedroom : Vitrified Tiles
* Toilets : Granamite Tiles
Doors :
* Internal : Flush Shutters
* Main : Teak Wood Frame
Walls :
* Exterior : Cement Based Paint
* Interior : POP Finish
* Kitchen : Designer Tiles Dado up to 2 Feet Height Above Platform
* Toilets : Designer Tiles Dado up to 7 Feet Height Above Platform
Others :
* Windows : French
* Frame Structure : RCC Frame
* Wiring : Concealed Copper Wiring
* Switches : Modular Switches
Fittings :
* Kitchen : Provision for Water Heater & Water Purifier
* Toilets : Jaguar/Parryware or Equivalent
Unit Details & Floor Plans in Ackruti Sunstone
| Floor Plan | Inclusion | Area Details | Possession | Estimated Price |
|---|---|---|---|---|
 | 2 Bedroom2 Bathroom | Built-up Area : 1280 Sq.ft | Ready To Move | On Request View Offers |
 | 2 Bedroom2 Bathroom | Built-up Area : 1480 Sq.ft | Ready To Move | On Request View Offers |
| Floor Plan | Inclusion | Area Details | Possession | Estimated Price |
|---|---|---|---|---|
 | 3 Bedroom3 Bathroom | Built-up Area : 1495 Sq.ft | Ready To Move | On Request View Offers |
 | 3 Bedroom3 Bathroom | Built-up Area : 1985 Sq.ft | Ready To Move | On Request View Offers |
 | 3 Bedroom3 Bathroom | Built-up Area : 2090 Sq.ft | Ready To Move | On Request View Offers |
 | 3 Bedroom3 Bathroom | Built-up Area : 2100 Sq.ft | Ready To Move | On Request View Offers |
 | 3 Bedroom3 Bathroom | Built-up Area : 2200 Sq.ft | Ready To Move | On Request View Offers |
Property Experts in Ackruti Sunstone

Sandeep Thakur
Area Expert Agent
Location
About Bandra East
Real Estate in Bandra East stands at the epicenter of Mumbai's transformation into a global financial hub, making it one of India's most coveted property investment destinations. This dynamic locality seamlessly blends the convenience of modern urban living with the prestige of housing multinational corporations, creating an ecosystem where Property in Bandra East commands premium valuations and exceptional rental yields. The Bandra Kurla Complex anchors this remarkable neighborhood, providing ... learn more ↗
Ackruti Sunstone Location Map
Government Colony, Bandra East, Mumbai
Home Loan
Approved for this project by the following bank/s:

Interested in Home Loan?
Customized Home Loan Solutions, EMI Calculator, Check Eligibility & much more...
View More Resale & Rental Properties in Ackruti Sunstone
in Ackruti Sunstone
FAQs on Ackruti Sunstone
(Frequently Asked Questions)
Where is Ackruti Sunstone Exactly located?
What are unit options available in Ackruti Sunstone?
What is the starting price of Flats in Ackruti Sunstone?
What are the nearest landmarks?
About Developer

Hubtown Limited
Hubtown - formerly Ackruti City Ltd is one of the leading real estate companies of India with diversified interests across several verticals - Residential, Commercial, IT Parks, SEZ's, SRA, Biotech Parks, Retail, Hotels, etc. We are a listed company in stock exchange since 2007 and has helped us in expansion of our business .Currently we are working with projects and a succesful completion of about 45 projects. We have a strong associat... learn more ↗
Enquire Now
Similar Residential Projects in Bandra East Mumbai

Raymond Invictus by GS Tower F
by Raymond Realty
3 BHK, 4 BHK Flats
Kala Nagar, Bandra East, Mumbai
On Request
Raymond Invictus by GS Tower E
by Raymond Realty
3 BHK, 4 BHK Flats
Kala Nagar, Bandra East, Mumbai
On Request
Raymond Invictus by GS Tower D
by Raymond Realty
3 BHK, 4 BHK Flats
Kala Nagar, Bandra East, Mumbai
On Request
Raymond Invictus by GS Tower C
by Raymond Realty
3 BHK, 4 BHK Flats
Kala Nagar, Bandra East, Mumbai
On Request
Raymond Invictus by GS Tower B
by Raymond Realty
3 BHK, 4 BHK Flats
Kala Nagar, Bandra East, Mumbai
On Request









