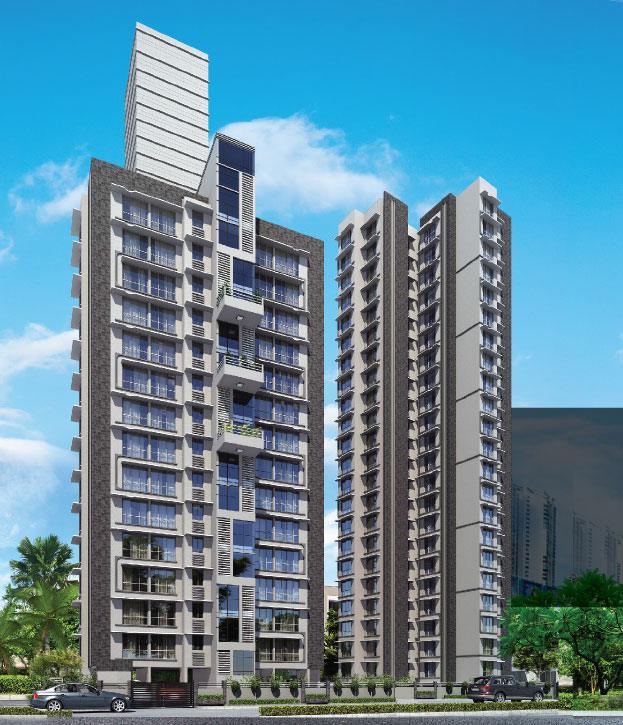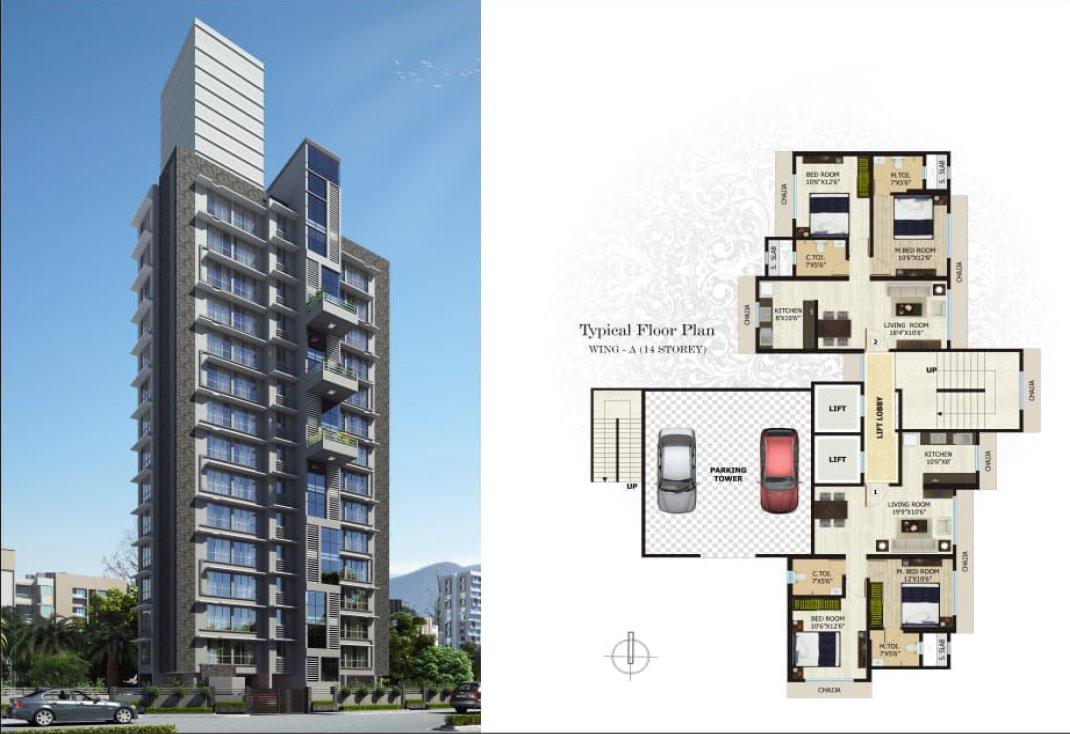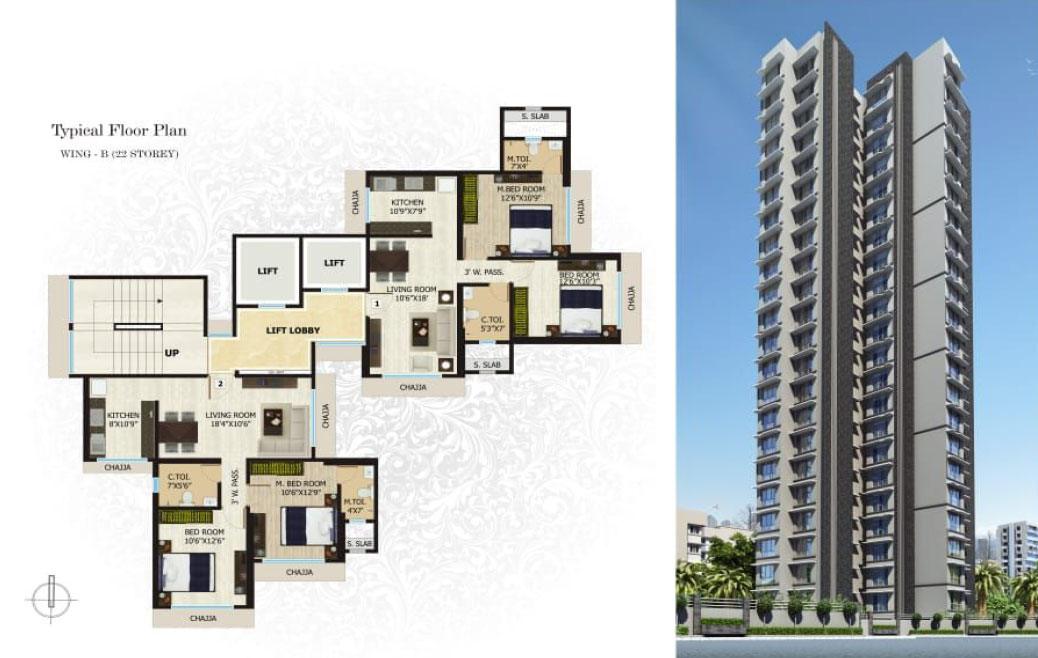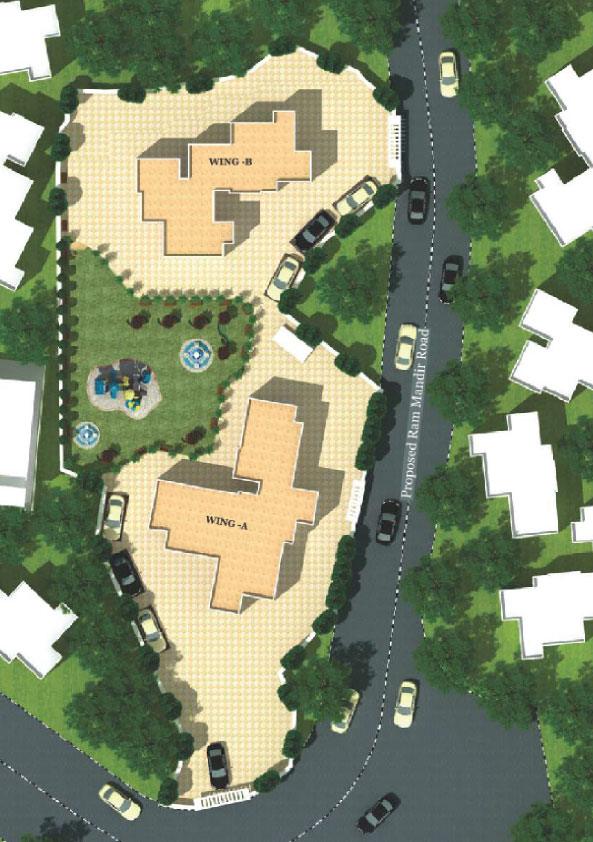About Saanvi Heights in Goregaon West
Adinath Saanvi Heights offers premium 2 BHK in Goregaon West, Mumbai. With modern amenities, spacious layouts, and a prime location in Ram Mandir Road, it redefines urban living. Explore floor plans, prices, and reviews today!
Adinath Saanvi Heights is a competent residential construction and standard quality development in Goregaon West, Mumbai, built with the idea of enhancing your living. With the help of good technology, sound methods, diligent planning, thoughtful construction and standard materials - Adinath Saanvi Heights has been conceived for providing home in Goregaon West, Mumbai that you have been looking for.
The comfortable and efficient flats in Adinath Saanvi Heights will surely bring great easement to your everyday life taking the experience of family living many notches higher. The attention to various aspects of Adinath Saanvi Heights combined with the awareness of all the minutes details creates an abode par excellence indeed. Ample facilities and a good infrastructure in and around Adinath Saanvi Heights in Goregaon West, Mumbai complete the holistic experience that you and your family so richly deserve.
For Further Details, Assistance, RERA Number, Price Plans, Architectural Details Kindly Phone Us, Mail Us Or Fill The Query Form.
Unit Details :
2 BHK Apartments :
Area : 619 Sq.ft, 640 Sq.ft
Building Details :
0.65 Acres / 2 Towers / 71 Units
RERA Details
| Building Name | Possession | RERA ID |
|---|---|---|
| Saanvi Heights | Ready To Move December 2018 |
P51800000010 View QR Code RERA Website: https://maharera.maharashtra.gov.in/ |
Amenities in Saanvi Heights
* Sewage Treatment
Specifications
* Internal: Decorative Laminate
* Main : Decorative Laminated Door
Flooring :
* Balcony : Anti Skid Tiles
* Toilets : Anti Skid Tiles
* Living/Dining : Vitrified Tiles
* Master Bedroom : Vitrified Tiles
* Other Bedroom : Vitrified Tiles
* Kitchen : Vitrified Tiles
Walls :
* Exterior : Acrylic Paint
* Interior : Acrylic Paint
* Toilets : Designer Tiles up to Beam Level
* Kitchen : Tiles Dado up to Beam Level over Platform
Others :
* Windows : Powder Coated Aluminium Sliding
* Wiring : ISI Copper Wiring in PVC Concealed Conduit
* Switches : Modular switches
* Frame Structure : Earthquake resistant RCC framed structure
Fittings :
* Toilets : Branded CP Fittings and Sanitary Ware
* Kitchen : Granite platform with stainless steel sink
Unit Details & Floor Plans in Saanvi Heights
| Floor Plan | Inclusion | Area Details | Possession | Estimated Price |
|---|---|---|---|---|
 | 2 Bedroom2 Bathroom | Carpet Area : 625 Sq.ft | Under Construction December 2018 | 2.00 Cr ( 32000 per sq.ft) View Offers |
 | 2 Bedroom2 Bathroom | Carpet Area : 640 Sq.ft | Under December 2018 | 2.05 Cr ( 32031 per sq.ft) View Offers |
Property Experts in Saanvi Heights

Waghmare S
Agent
655 To 670 Sq.ft Carpet Area
1.80 Cr to 1.85 Cr Price
Disclaimer: All the prices mentioned are indicative. The price mentioned above is the base selling price (BSP) only. Additional charges may apply.
Location
About Goregaon West
An overview of Goregaon West Goregaon West is one of Western Mumbai suburb's premium living areas, known for its mix of traditional homes and modern living spaces. Goregaon west is a pretty well-established residential location and offers everything from cozy houses and stylish villas to contemporary apartments. It's a lively suburb that's become a favorite for people looking for a home in Mumbai with multiple facilities, playgrounds, swimming pool, entertainment zones, etc. Goregaon West is... learn more ↗
Saanvi Heights Location Map
Ram Mandir, Goregaon West, Mumbai
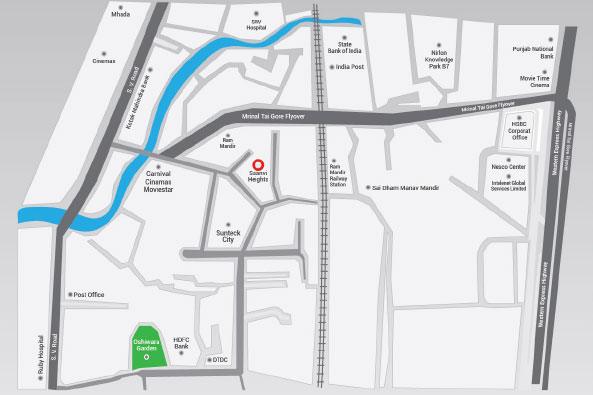
Home Loan
Approved for this project by the following bank/s:

Interested in Home Loan?
Customized Home Loan Solutions, EMI Calculator, Check Eligibility & much more...
View More Resale & Rental Properties in Saanvi Heights
in Saanvi Heights
FAQs on Adinath Saanvi Heights
(Frequently Asked Questions)
Where is Adinath Saanvi Heights Exactly located?
Is Adinath Saanvi Heights Rera Registered?
What are unit options available in Adinath Saanvi Heights?
What is the starting price of Flats in Adinath Saanvi Heights?
When is the Possession of Flats in Adinath Saanvi Heights?
What are the nearest landmarks?
Is Adinath Saanvi Heights, approved by Banks for Home Loans?
About Developer
Adinath Builder
Over the last few years ADINATH BUILDERS has expanded from dealing with mid-level contracts around Pune to bigger projects stretching along the Suburbs of Pune. Our business approach is to focus on the client's needs, jointly solve any problems and to ensure our projects are delivered on budget, on time, to the right quality whilst using the most innovative low energy and cost saving solutions available. Our Design and Build team are happy to ... learn more ↗
Similar Residential Projects in Goregaon West Mumbai

Kalpataru Radiance
by Kalpataru Limited
2 BHK, 3 BHK and 4 BHK Apartments
Siddharth Nagar, Goregaon West, Mumbai
3.80 Cr Onwards*

Oxford Navrang Crystal
by Oxford Realtors (India) Private Limited
1 BHK, 2 BHK, 3 BHK Flats
Siddharth Nagar, Goregaon West, Mumbai
1.06 Cr Onwards

Sushanku Avenue 36
by Sushanku Realty Pvt Ltd
1 RK, 1 BHK, 2 BHK Flats
Siddharth Nagar, Goregaon West, Mumbai
70 Lacs Onwards

Sushanku Avenue 37
by Sushanku Realty Pvt Ltd
2 BHK, 4 BHK Flats
Siddharth Nagar, Goregaon West, Mumbai
1.63 Cr Onwards

DGS Sheetal Kiara
by DGS Group
1 BHK, 2 BHK, 3 BHK, 4 BHK, 6 BHK Flats
Unnat Nagar, Goregaon West, Mumbai
99 Lacs Onwards

Ekta Tripolis Phase 2 Tower C Neopolis
by Ekta Group
2 BHK, 2.5 BHK, 3 BHK Flats
Siddharth Nagar, Goregaon West, Mumbai
2.95 Cr Onwards

