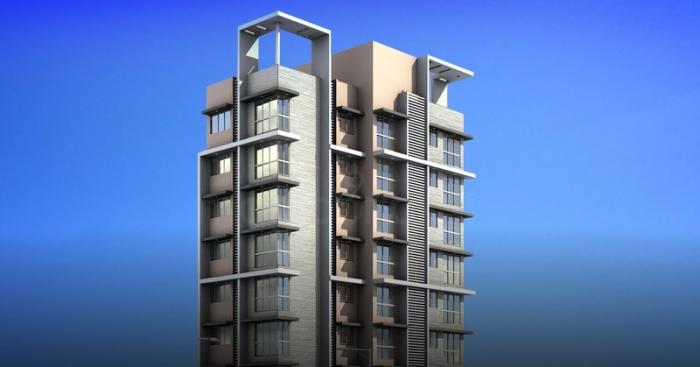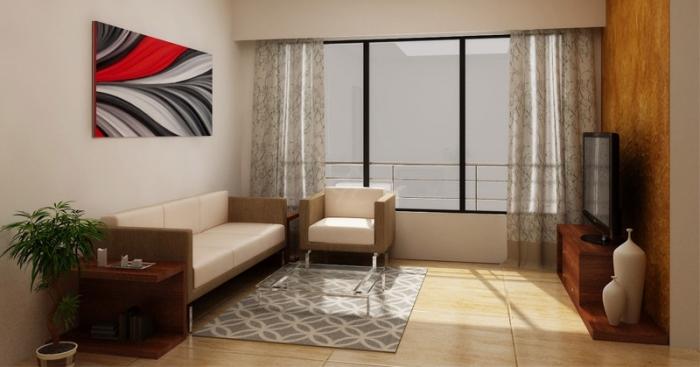About Akshay Mukund in Andheri West
Akshay DHR Homes is one of the India’s largest Real Estate brand and among top five listed companies in the sector. With over decade of expertise, the company deals in residential and commercial project, modern office complexes, retail spaces, industrial parks, SEZs, IT Organisation and leisure spaces. The organization offers a wide range of property investments in Mumbai. Akshay DHR homes were established in 2008 till now they are developed over one project. DHR range includes offices and commercial properties as well as residential investment apartments, villas and town houses.
ABOUT THE PROJECT
Akshay Mukund offers you a 1 RK and 2 BHK homes worth an area of 292 Sq.ft To 572 Sq.ft. The development is with 7 Floors.
The 1 RK homes is with a bedroom area, dining area, balcony area and a washroom area with a modular kitchen space.
The 2 BHK homes offers you a master bedroom area and one singular bedroom area with a living area, dining area, lobby area, balcony area and a modular kitchen with all the common facilities that are provides in development.
The solaces that are provides in development are DTH Television, Earthquake Resistant, Entrance Lobby, Gated Community, Lift Facility, Property Staff, RO System, Vaastu Compliant, Video Door Security, Garbage Disposable, Landscape Garden, Rain Water Harvesting, Sewage Treatment, Swimming Pull, Car Parking, Gymnasium and Children’s Play Area. The structures of the development are RCC frame that safe from earthquake. The entryways are made of wooden street that are with impressive design and the floorings are wooden floorings in the master bedroom area and in living area. The development is under construction phase that completed near September 2017.
LOCATION
The development is located at Cama Road, Andheri West, Mumbai that provides you good neighbourhoods near the development that are Brahme Kumaris Global Hospitals, Pace IIT & Medical, BMC Cama Road School, Paaneri Complex, HDFC Bank, Cafe Alfa, Micromax Service Centre, Airtel Gallery, Domino’s Pizza, Kotak ATM, Hotel Sahara International, HP Petrol Pump, Bank Of India and such other good locality. From the development many of interlinked roads that are attached like as Paliram Road, Shree Ram CHS Road, Gavthan Lane Number 1, Swami Vivekanand Road, Vitthalbhai Patel Road, Gaondevi Road, Mukund Patil Road, Village Road, Bhardawadi Road, SN Patil Road, Sahar Road, Court Lane and such other street networks. The area has a good transport facility that established near the development and swift connectivity with the entire city.
Kindly Call Us Mail Us Or Fill The Query Form For Further Queries.
Unit Details :
1 RK Flats:
Area : 292 Sq.ft
2 BHK Flats:
Area : 510 Sq.ft and 572 Sq.ft
Building Details:
7 Floors
Amenities in Akshay Mukund
* Earthquake Resistant
* Entrance Lobby
* Gated Community
* Lift
* Property Staff
* RO System
* Vastu Compliant
* Video Door Security
* Garbage Disposal
* Landscape Garden
* Rain Water Harvesting
* Sewage Treatment
* Swimming Pool
* Car Parking
* Gymnasium
* Children's Play Area
Specifications
* High speed elevators OTIS/Schindler or equivalent make
* Wooden flooring in master bedroom
* Entrance gate of impressive design
* Mechanized parking space
* Piped Gas
Property Experts in Akshay Mukund

Sandeep Thakur
Area Expert Agent
Location
About Andheri West
ANDHERI WESTAndheri a suburban region locality situated in the Western Line of Mumbai. While the Andheri West comes under K/W ward of Brihanmumbai Municipal Corporation while the East ward comes under K/E ward of the same. The andheri railway station is among the busiest railway station in the city. The expansion of the Mumbai Metro in the Versova-Andheri-Ghatkopar corridor is part of the government’s master transportation plan. While the line 1 of Mumbai Metro spans the entire suburb of A... learn more ↗
Akshay Mukund Location Map
Cama Road, Andheri West, Mumbai
Home Loan
Approved for this project by the following bank/s:

Interested in Home Loan?
Customized Home Loan Solutions, EMI Calculator, Check Eligibility & much more...
View More Resale & Rental Properties in Akshay Mukund
in Akshay Mukund
FAQs on Akshay Mukund
(Frequently Asked Questions)
Where is Akshay Mukund Exactly located?
What are unit options available in Akshay Mukund?
What is the starting price of Flats in Akshay Mukund?
What are the nearest landmarks?
About Developer
Akshay DHR Homes
Akshay Dhr Homes Private Limited is a Private incorporated on 22 July 2014. It is classified as Non-govt company and is registered at Registrar of Companies, Mumbai. Its authorized share capital is Rs. 100,000 and its paid up capital is Rs. 100,000.It is inolved in Business activities n.e.c.Akshay DHR Homes Private Limited's Annual General Meeting (AGM) was last held on N/A and as per records from Ministry of Corporate Affairs (MCA), its balance ... learn more ↗
Similar Residential Projects in Andheri West Mumbai

Lodha Cullinan
by Lodha Group
4 BHK, 5 BHK Bareshell Sea View Flats
Versova, Andheri West, Mumbai
21.36 Cr Onwards

Asshna Seabliss
by Asshna Developers
2 BHK, 3 BHK, 4 BHK Flats
Versova, Andheri West, Mumbai
2.71 Cr Onwards

Transcon Tinsel Town
by Transcon Developers
1 BHK, 2 BHK, 3 BHK Flats, Shops, Office Space
Veera Desai Industrial Estate Road, Andheri West, Mumbai
1.17 Cr Onwards


Paradigm Passcode Incredible
by Paradigm Realty Group
1 BHK, 1.5 BHK and 2 BHK
Oshiwara, Andheri West, Mumbai
1.07 Cr Onwards*













