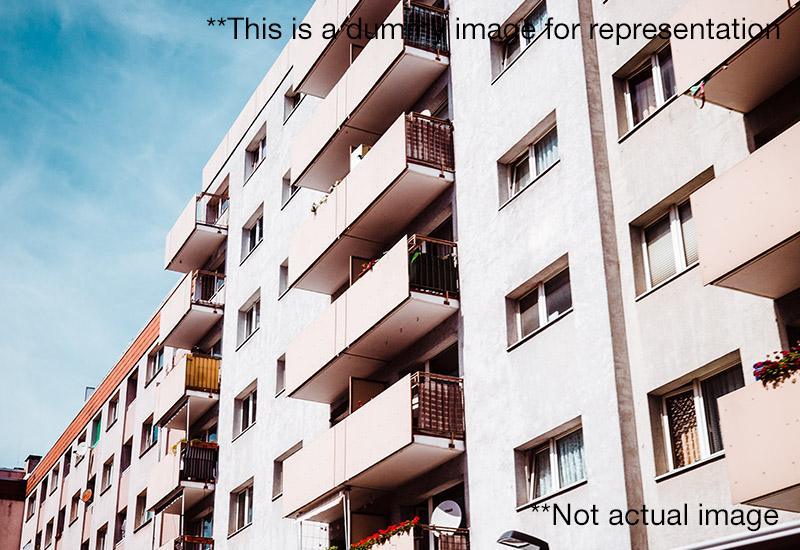About Akshay Sai Sadan in Andheri East
Akshay Sai Sadan offers premium 1 BHK, 2 BHK Flats in Andheri East, Mumbai. With modern amenities, spacious layouts, and a prime location in Ashok Nagar, it redefines urban living. Explore floor plans, prices, and reviews today!
Akshay Sai Sadan located at Ashok Nagar, Andheri East, is a property and offer all lifestyle facilities that make for a indulgent lifestyle. The project has been developed by Akshay Group. Akshay Sai Sadan is a very convenient destination where you'll find ATMs, Restaurants, Schools, Colleges, Banks and Hospitals in close proximity enhancing your everyday life.
Location:
Andheri East is a very prominent locality in Mumbai. It is easily accessible from the other vital zones of the city. It boasts several key landmarks such as . The rate at which developments are taking place in Andheri East makes it a promising destination in the real estate sector.
Apartments:
Akshay Sai Sadan offers 1 BHK, 2 BHK Flats with an area of 575 - 875 sq.ft. Residents here at Akshay Sai Sadan are well equipped with , etc.
For Further Details, Assistance, RERA Number, Price Plans, Architectural Details Kindly Phone Us, Mail Us Or Fill The Query Form.
Amenities in Akshay Sai Sadan
Unit Details & Floor Plans in Akshay Sai Sadan
| Floor Plan | Inclusion | Area Details | Possession | Estimated Price |
|---|---|---|---|---|
 | 1 Bedroom1 Bathroom1 Kitchen | Super Built-up Area : 575 Sq.ft | Ready To Move | On Request View Offers |
| Floor Plan | Inclusion | Area Details | Possession | Estimated Price |
|---|---|---|---|---|
 | 2 Bedroom1 Bathroom1 Kitchen | Super Built-up Area : 830 Sq.ft | Ready To Move | On Request View Offers |
 | 2 Bedroom1 Bathroom1 Kitchen | Super Built-up Area : 875 Sq.ft | Ready To Move | On Request View Offers |
Property Experts in Akshay Sai Sadan

Sandeep Thakur
Area Expert Agent
Location
About Andheri East
ANDHERI EASTAndheri divides in two region Andheri (East) and Andheri (West). The west zone comes in K/W ward of the Brihamumbai Municipal Corporation and while the east zone comes under K/E ward of the same. While the east and west zone is divided by Andheri Railway Station, one of the busiest railway stations in the city. The government has launched Mumbai Metro plane known as line 1 of Mumbai Metro spans the entire suburb connecting Versova in the west to Ghatkopar in the east, covering across... learn more ↗
Akshay Sai Sadan Location Map
Ashok Nagar, Andheri East, Mumbai
Home Loan
Approved for this project by the following bank/s:

Interested in Home Loan?
Customized Home Loan Solutions, EMI Calculator, Check Eligibility & much more...
View More Resale & Rental Properties in Akshay Sai Sadan
in Akshay Sai Sadan
FAQs on Akshay Sai Sadan
(Frequently Asked Questions)
Where is Akshay Sai Sadan Exactly located?
What are unit options available in Akshay Sai Sadan?
What is the starting price of Flats in Akshay Sai Sadan?
Is Akshay Sai Sadan, approved by Banks for Home Loans?
About Developer
Akshay Group
Akshay Group is one of most prominent company in the real estate industry based in Pune, renowned for its reliability and Quality construction. Established in the year 1988, we have successfully completed 35 projects and have always been appreciated by the clients for our. Over the years Akshay Group has created more than 1500 finest homes in Pune The group's business activities rest on the principle of high quality construction, superior cons... learn more ↗
Similar Residential Projects in Andheri East Mumbai

Crescent Silverwoods
by Crescent Group
1 BHK, 2 BHK Flats & Shops
Chandivali, Andheri East, Mumbai
97 Lakhs Onwards*


Sheth Vasant Blossom
by Sheth Creators
2 BHK, 3 BHK Flats
Marol, Andheri East, Mumbai
2.12 Cr Onwards*

Mahindra Alcove
by Mahindra Lifespaces
1 BHK, 2 BHK Flats
Chandivali, Andheri East, Mumbai
1.12 Cr Onwards

Halai Badri Manzil Tower and River Dale Tower
by Halai Constructions
1 BHK & 2 BHK Apartments
Marol, Andheri East, Mumbai
1.18 Cr Onwards

Kalpataru Woodsville
by Kalpataru Limited
2 BHK and 3 BHK Apartments
Chandivali, Andheri East, Mumbai
2.38 Cr Onwards*







