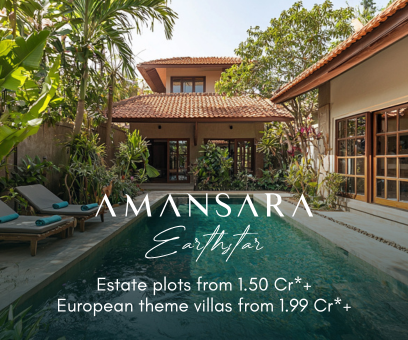About Ansal Sushant City in Kundli
Ansal Sushant City offers premium 2 BHK, 3 BHK and 4 BHK Homes in Kundli, Sonipat . With modern amenities, spacious layouts, and a prime location in , it redefines urban living. Explore floor plans, prices, and reviews today!
Ansal Sushant City is an alluring construction proclaiming most effective features to help make you believe on top of the planet. Diligently developed, lavish 2 BHK, 3 BHK and 4 BHK Homes comes with spectacular natural vistas which could make magnificence an integral part of living.
About Location:
Kundli is amongst the perfect localities in Sonipat that links the town to everything from states to nations as well as continents. A neighborhood that promises residential and corporate spaces for every single strata, Kundli addresses all religious, educational, health and entertainment needs. Ansal Sushant City neighbourhood and landmark includes Global Vision School sonepat, Kotak Mahindra Bank ATM, Shiv Temple and Rasoi Village School..
About Apartments:
Homes at Ansal Sushant City are elegantly designed utilising each and every space of the structure. The apartments are specified with STRUCTURE, Framed Structure is confirming to BIS codes with RCC Columns and beams arrangement with Brick Masonry/Block Masonry filler walls FLOOR FINISHES, Imported marble, Laminated wooden flooring with skirting, master bedroom vitrified tiles, Marble/Kota, Nonskid Ceramic tiles TOILETS Flooring, Nonskid Ceramic Tiles/ Porcelain Tiles, Ceramic tiles as per design, European type WC white, Single Lever CP fittings, Granite counter and washbasin, Provision for Hot and Cold water supply, Looking Mirror, Towel Ring/Rod, Paper holder, Soap dish & Shower cubicle, 25 ltr Geyser in each toilet, exhaust fans in each toilet KITCHEN Flooring, Nonskid Ceramic tiles or equivalent, Ceramic tiles cladding above kitchen counter as per design, Modular kitchen with granite counter with chimney and hub complete, Provision for Hot and Cold water supply, Treated drinking water point, 15 ltr capacity Geyser will be provided JOINERY Windows, Doors UPVC / Aluminium with float glass, Machine made Molded Door shutters with S.S Fittings WALL FINISHES, All walls of Drawing and Dining Rooms/Bedrooms shall be painted with plastic emulsion paint with Asian Paints with the colour choice of the owner within the prescribed price range. One wall will be painted as designer wall in each room., Pleasing elevation with Semi-Permanent Finish/All weather Exterior Paints.
For Further Details, Assistance, RERA Number, Price Plans, Architectural Details Kindly Phone Us, Mail Us Or Fill The Query Form.
Unit Details :
2 BHK Homes:
Area : 1342 Sq.ft
3 BHK Homes:
Area : 1672 Sq.ft
4 BHK Homes:
Area : 2351 Sq.ft
Building Details:
250 Units / 250 Acres
Amenities in Ansal Sushant City
Specifications
* Framed Structure is confirming to BIS codes with RCC Columns and beams arrangement with Brick Masonry/Block Masonry filler walls
FLOOR FINISHES
* Imported marble
* Laminated wooden flooring with skirting, master bedroom vitrified tiles
* Marble/Kota
* Nonskid Ceramic tiles
TOILETS Flooring
* Nonskid Ceramic Tiles/ Porcelain Tiles
* Ceramic tiles as per design
* European type WC white
* Single Lever CP fittings
* Granite counter and washbasin
* Provision for Hot and Cold water supply
* Looking Mirror, Towel Ring/Rod, Paper holder, Soap dish & Shower cubicle
* 25 ltr Geyser in each toilet, exhaust fans in each toilet
KITCHEN Flooring
* Nonskid Ceramic tiles or equivalent
* Ceramic tiles cladding above kitchen counter as per design
* Modular kitchen with granite counter with chimney and hub complete
* Provision for Hot and Cold water supply, Treated drinking water point
* 15 ltr capacity Geyser will be provided
JOINERY Windows
* Doors UPVC / Aluminium with float glass
* Machine made Molded Door shutters with S.S Fittings
WALL FINISHES
* All walls of Drawing and Dining Rooms/Bedrooms shall be painted with plastic emulsion paint with Asian Paints with the colour choice of the owner within the prescribed price range. One wall will be painted as designer wall in each room.
* Pleasing elevation with Semi-Permanent Finish/All weather Exterior Paints
Property Experts in Ansal Sushant City

Sandeep Thakur
Area Expert Agent
Location
Ansal Sushant City Location Map
Sector 61, Kundli, Sonipat
Home Loan
Approved for this project by the following bank/s:

Interested in Home Loan?
Customized Home Loan Solutions, EMI Calculator, Check Eligibility & much more...
View More Resale & Rental Properties in Ansal Sushant City
in Ansal Sushant City
FAQs on Ansal Sushant City
(Frequently Asked Questions)
Where is Ansal Sushant City Exactly located?
Is Ansal Sushant City Rera Registered?
What are unit options available in Ansal Sushant City?
What is the starting price of Flats in Ansal Sushant City?
What are the nearest landmarks?
About Developer
Ansal API
What started as a family business in 1967, has now become a professionally managed organization with interests in diverse aspects of real estate. The key role that they have been playing is that of changing the behavior patterns of people by introducing them to a certain lifestyle.... learn more ↗
Similar Residential Projects in Kundli Sonipat
TDI Lake Grove City
by Parijatha Homes & Developers Pvt Ltd
3 BHK, 4 BHK Flats
Kundli, Sonipat
On Request
Maxheights My Floors
by Maxheights Infrastructure
3 BHK, 4 BHK Flats
Kundli, Sonipat
39.02 L - 39.02 L
White Lily Residency
by Parker Group and VRC group and JK group and Artec
2 BHK, 3 BHK, 4 BHK Flats
Kundli, Sonipat
38.15 L - 38.15 L










