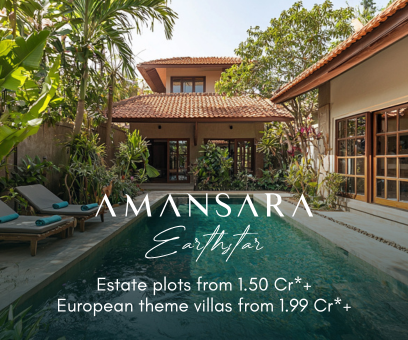About Art Guild House in Kurla East
Art Guild House includes a sumptuous expanse of around 8,000,00 sq. ft. with 6 stories and more, spanning a total of more than this. It has an average carpeted floor space of 82,025 square feet. Two majestic entry lobbies will greet you as you enter the ART-inspired masterpiece. The large skylight atrium guarantees that natural light cascades continuously over the dynamic exhibits. We offer fully equipped offices that adhere to the structure's art-inspired motif. The Art Guild House is where the elite business community from multinational corporations and Fortune 500 businesses congregates, making it an amalgamation of corporate life where ART and BUSINESS collide.
Art Guild House Building Information
The Art Guild House was designed by a renowned architect, Sinora Penkar, and is a one-of-a-kind premium commercial structure with 179 units of luxury office space. It is located in the central suburb of Kurla, near to Phoenix Market City, and is accessible through public transportation. Status of LEED Certification - LEED Certified
Unit Details :
Type: Offices
Area: 900 Sq.ft To 86,000 Sq.ft
Please Note :
Building nameArt Guild House
Micromarket - SBD BKC
Locality - Kurla (West)
City - Mumbai
Address - Lal Bahadur Shastri Marg, Kurla West, Mumbai
Year of construction - 2016
Storey 6
Typical floor area - 133,000 sqft
Total area - 800,000 sqft
Parking ratio1:1000
Power backup - Yes
Air conditioning - Central
Floor description2B+LG+G+4
Nearest parkingVisitor Parking : In HouseFacilitiesFood Court : In HouseInternal parkingIn HouseTransportBus Stand - 0.5 KM; Auto Stand - 0.5 KM; Vidyavihar Railway Station - 1.8 KM; Kurla Railway Station -3.2 KM; Jagruti Nagar Metro Station - 2.7 KM; Ghatkopar Metro Station - 2.4 KMAirport7.5 KM to Domestic Airport; 7.6 KM to Chhatrapati Shivaji International Airport
Amenities in Art Guild House
Highlighted Features of Art Guild House5 Mega Infrastructure projects near to Art Guild House 6 LEVELS Of office spaces ranging from 1500 square feet onwardsDOUBLE HEIGHT LOBBIESWith exquisite details, exceptional design & rich craftsmanshipPREMIUM SCALABLE OFFICE SPACESEntire floor plate up to 1.5 lakh sq.ft. with ample parkingOUTDOOR LANDSCAPED GARDENSGrand Atriums, Art Installations and statement-making foyerMulti level car parkRamp to car parkOutdoor landscaped areaDeck with stage & seatingSecond deck with seatingSecond landscape areaNiche gardenDrivewayConnecting road
Specifications
* Terrace cafes and restaurants
* Landscaped overtones and garden sculptures at the entrances
* Common areas & Corridors are loaded with inspiring art
* Grand Atriums awash with daylight
* Cafes and art galleries on lower ground and terraces
* 2 Levels of Basement Parking
* Established disaster management program
* High-end security
* Controlled access
* 6 high-end elevator management system with auto rescue devices and minimal waiting time
* Separate freight elevators
* Surveillance in car park and common areas
* Multiple evacuation points
* High-end fire detection and fighting systems
Location
About Kurla East
A neighbourhoods of East Mumbai. The region named is after eponymous east Indian village that It grew out of and falls under zone five with ward ‘L’ of Bombay Municipal Corporation (BMC). While the place was spelled at Cooria till late 1890. While at the central and harbour line is spelled as (LLT) Lokmanya Tilak Terminus. The name is originated from ‘Kurli’ a local name for crab. In 1805 the region was connected with Sion on Bombay Island and spelt as Sion Causeway Coori... learn more ↗
Art Guild House Location Map
Lal Bahadur Shastri Road, Kurla East, Mumbai

Home Loan
Approved for this project by the following bank/s:

Interested in Home Loan?
Customized Home Loan Solutions, EMI Calculator, Check Eligibility & much more...
View More Resale & Rental Properties in Art Guild House
in Art Guild House
FAQs on Art Guild House
(Frequently Asked Questions)
Where is Art Guild House Exactly located?
What are unit options available in Art Guild House?
What is the starting price of Office Spaces in Art Guild House?
What are the nearest landmarks?
About Developer

Phoenix Mills Ltd
Phoenix Mills Ltd. has carved itself a position in India's burgeoning real estate market. The Phoenix Group is prepared to take on the task of reimagining living in Indian cities, led by its youthful and vibrant Managing Director, Atul Ruia, and a team of committed experts. Whether via the development of mega-retail malls, entertainment complexes, commercial space, or hotel units, the Group is committed to leave its mark in India. The Group was a... learn more ↗













