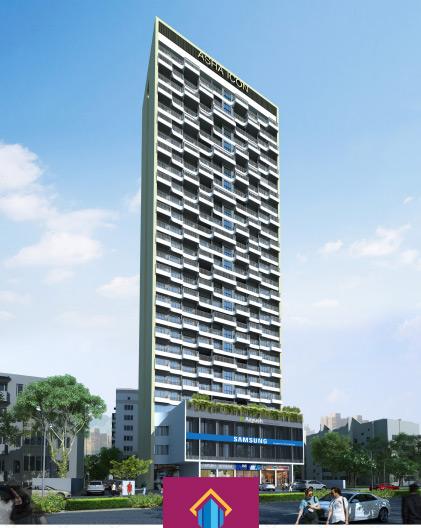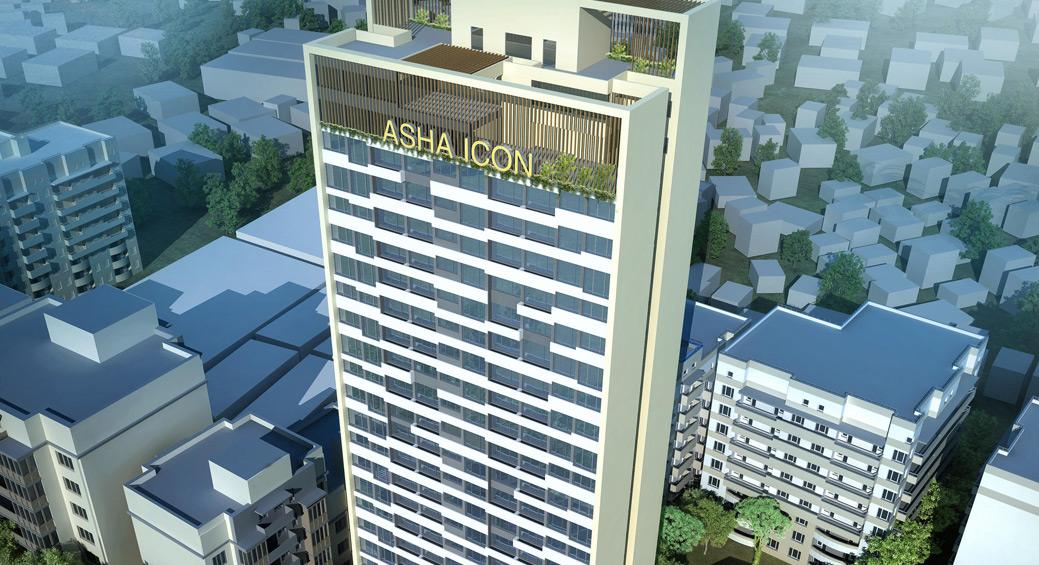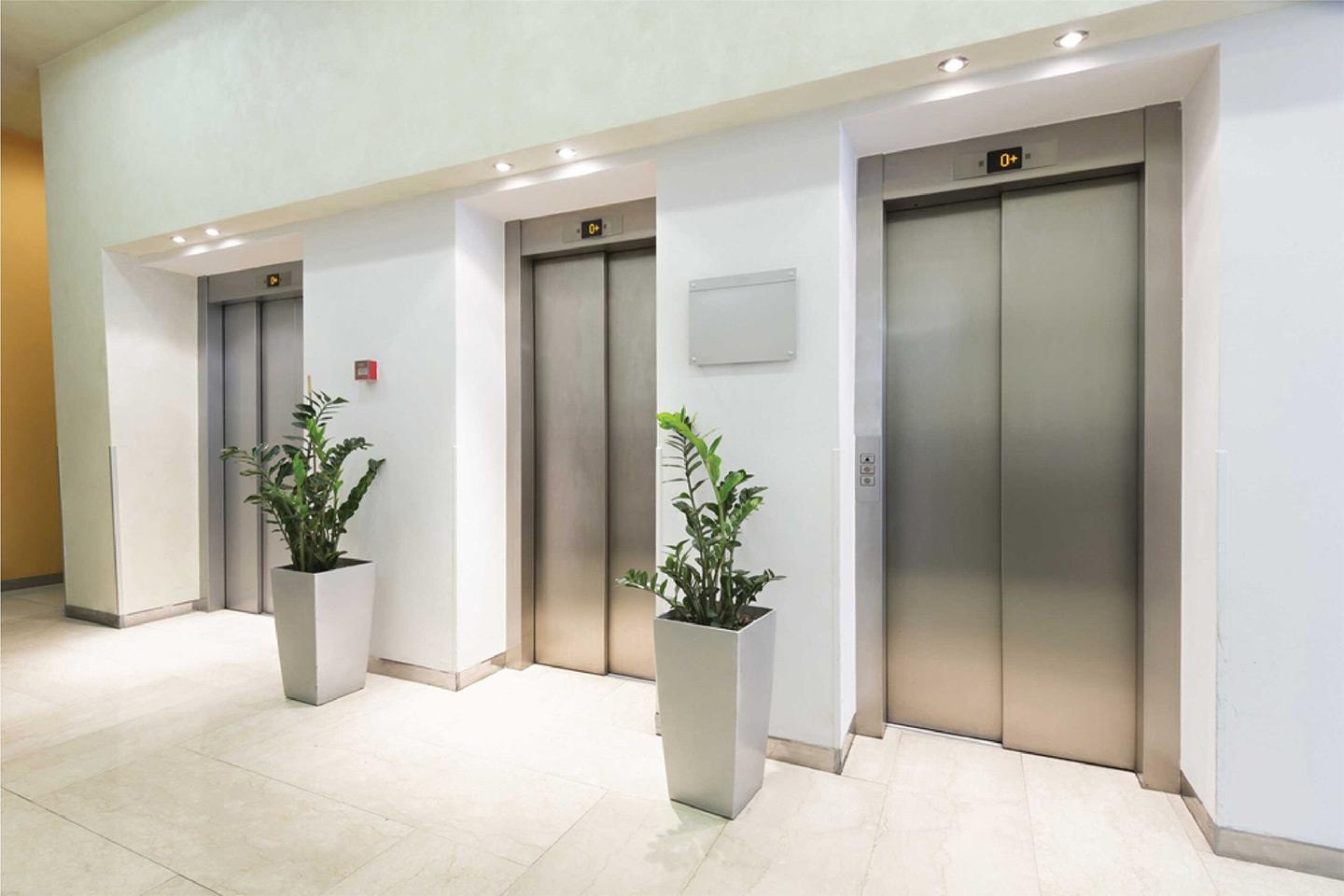About Asha Icon in Dombivali East
The development provides you facilities like Lift, Landscaped Garden, Children's Play Area, Gymnasium, Swimming Pool, Feng Shui/Vaastu Compliant, Fire Fighting Systems, Car Parking, Rain Water Harvesting, 24X7 Water Supply, Waste Disposal, Maintenance Staff, Security Person. The Complex provides other specifications like Vitrified tiles in all room, Polished granite kitchen Platform,Laminated main door, Acrylic paint on external walls and etc.
Located at, Sonar Pada, Dombivali East. The Property has well known landmarks and neighbourhoods like KK Patil Marriage & Party Hall, MIDC Ganesh Mandir Play Ground, St.John High School & SK Bose Jr College, Saraswati English & Hindi School and Immaculate Conception Church. The Property provides you a well network Roads like Manpada Road, Dawadi Road, Dawadi-Regency Road, Service Road and Regency Estate Road.
For Further Details, Assistance, RERA Number, Price Plans, Architectural Details Kindly Phone Us, Mail Us Or Fill The Query Form.
Unit Details :
1 BHK Apartments :
Area : Carpet 462 Sq.ft.
2 BHK Apartments :
Area : Carpet 455 Sq.ft, 488 Sq.ft & 539 Sq.ft.
Building Details :
0.74 Acres / 1 Tower / 26 Floors / 103 Units
Amenities in Asha Icon
* Carrom
* Multipurpose Hall
* Reading Lounge
* Sauna
* Senior Citizen Sitout
* Chess
* Indoor Games
* Jogging Track
* Steam Room
* Yoga/Meditation Area
* High Speed Elevators
* Paved Compound
* Sewage Treatment
* Solar Lighting
* Internal Street Lights
Specifications
* 1 Basement + ground + 26 storey RCCframed structure with block masonry walls
* Covered car park in basement and ground floor
FOYER/LIVING/DINING :
* Superior quality vitrified tile flooring and skirting
* Emulsion paint for walls & ceiling
BEDROOMS :
* Superior quality vitrified tile flooring and skirting
* Emulsion paint for walls & ceiling
KITCHEN :
* Superior quality ceramic tile flooring
* Superior quality ceramic wall tiling upto lintel
* Emulsion paint for ceiling
TOILETS :
* Superior quality ceramic tile flooring
* Superior quality ceramic wall tiling upto Ceiling
* Ceiling with grid panels
BALCONIES/UTILITIES :
* Superior quality ceramic tile flooring and skirting
* Granite coping for parapet/MS handrail as per design
* Emulsion paint for ceiling
* All walls painted in textured paint
DOORS & WINDOWS :
* Flush doors
* All other doors to be manufactured in specially designed heavy-duty powder coated aluminium extruded frames
* Heavy-duty powder coated aluminium glazed windows and ventilators made from, specially designed and manufactured sections
COMMON AREA LOBBY :
* Granite flooring in lobby
* Superior quality ceramic wall tile dado up to ceiling
* Granite coping for parapet/MS handrail as per design
* Emulsion paint for ceiling
FIRE EXIT STAIRCASE :
* Cement concrete treads, risers and landing
* Parapet wall with granite coping
* Emulsion paint for ceiling
* Textured paint for walls
LIFTS :
* Total 2 numbers of lifts of reputed make for Residential Tower
* Capacity - 2 lifts of 10-12 passengers
PLUMBING & SANITARY :
* Sanitary fixtures of reputed make in all toilets
* Chromium plated fittings of reputed make in all toilets
ELECTRICAL WORKS :
* Split AC provision in living room and all bedrooms
* MSEDCL powder supply: 10kw 3 phase supply for bedroom units
* Standby power backup for common area facilities
* Exhaust fans in kitchen & toilets
* Television points in bedrooms and living room
* Telephone points in living rooms and all bedrooms
* Intercom facility from security cabin to each apartment
LANDSCAPE :
* Designer landscaping
Property Experts in Asha Icon

Sandeep Thakur
Area Expert Agent
Location
About Thane
One glance at the Thane real estate market report will give you an insight into the tremendous progress that Thane real estate has made in the past couple of decades. The phenomenal growth of Thane property market and the rapid development as a residential and commercial real estate hub has astounded everyone.If you are planning to buy a property in Thane west today you will be flooded with multiple new projects in Thane and a lot of quality under construction projects in Thane being developed b... learn more ↗
Asha Icon Location Map
Sonar Pada, Dombivali East, Thane
Home Loan
Approved for this project by the following bank/s:

Interested in Home Loan?
Customized Home Loan Solutions, EMI Calculator, Check Eligibility & much more...
View More Resale & Rental Properties in Asha Icon
in Asha Icon
FAQs on Asha Icon
(Frequently Asked Questions)
Where is Asha Icon Exactly located?
Is Asha Icon Rera Registered?
What are unit options available in Asha Icon?
What is the starting price of Flats in Asha Icon?
When is the Possession of Flats in Asha Icon?
What are the nearest landmarks?
About Developer
Ashapura Global Projects
Since its inception Ashapura Global Projects, reputation is built on rock solid values, benchmark quality standards, uncompromising business ethos, focused customer centric approach, robust engineering, in-house Research & Development and transparency in all spheres of conducting business, which have contributed in making Ashapura Global Projects a preferred real estate brand in both residential and commercial segments.TransparencyAshapura Gl... learn more ↗
Similar Residential Projects in Dombivali East Thane

Rustomjee Urban Woods
by Rustomjee Builders
1 BHK, 2 BHK, 3 BHK Flats
Dombivali East, Thane
47 Lacs Onwards
Sarvodaya Mangal
by Happy Home Group Builders
1 BHK, 2 BHK Flats
Thakurli, Dombivali East, Thane
On Request
Goraksh Arin
by Goraksh Builders
1 BHK, 2 BHK Flats & Office Spaces &Shops
Pendse Nagar, Dombivali East, Thane
57 Lacs Onwards












