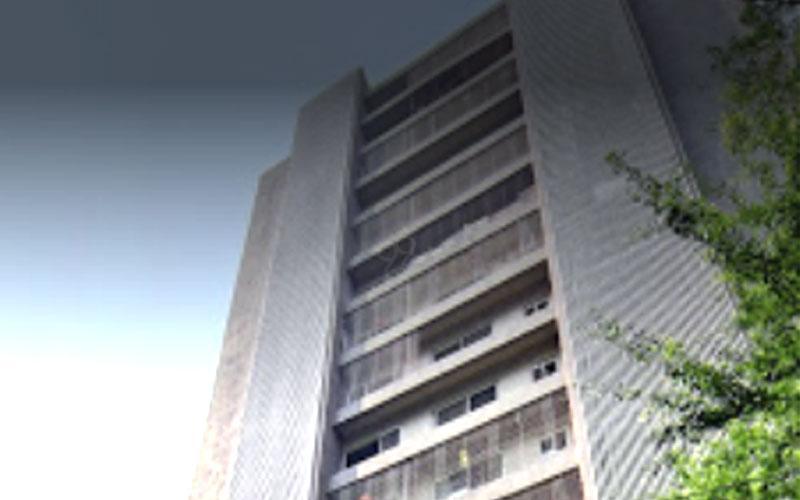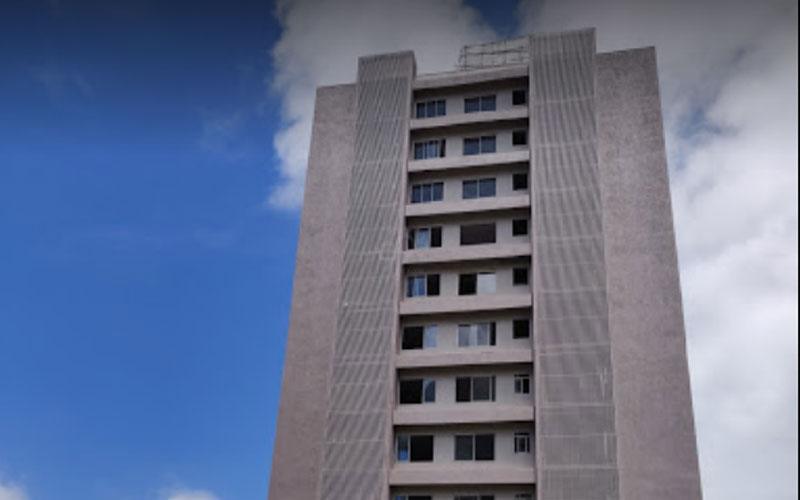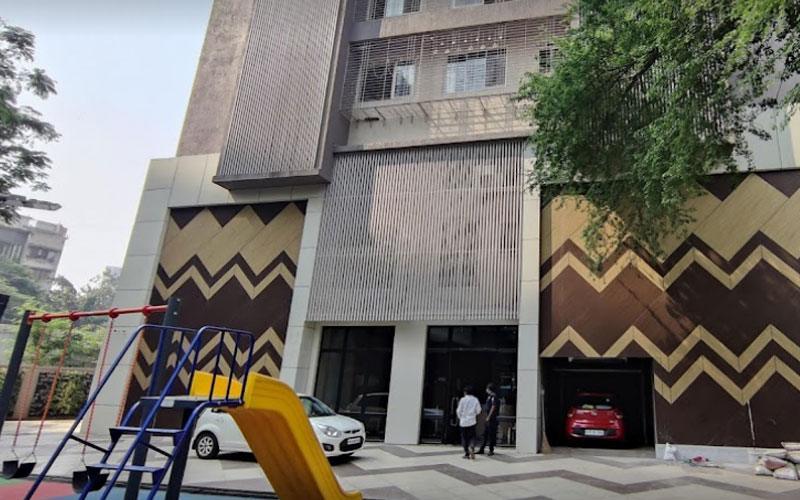About Aspire Residency in Mulund West
Aspire Residency offers premium 1 BHK & 2 BHK Flats in Mulund West, Mumbai. With modern amenities, spacious layouts, and a prime location in Jain Mandir Marg, it redefines urban living. Explore floor plans, prices, and reviews today!
Aspire Residency is a competent residential construction and standard quality development in Mulund West, Mumbai, built with the idea of enhancing your living. With the help of good technology, sound methods, diligent planning, thoughtful construction and standard materials - Aspire Residency has been conceived for providing home in Mulund West, Mumbai that you have been looking for.
The comfortable and efficient flats in Aspire Residency will surely bring great easement to your everyday life taking the experience of family living many notches higher. The attention to various aspects of Aspire Residency combined with the awareness of all the minutes details creates an abode par excellence indeed. Ample facilities and a good infrastructure in and around Aspire Residency in Mulund West, Mumbai complete the holistic experience that you and your family so richly deserve.
For Further Details, Assistance, RERA Number, Price Plans, Architectural Details Kindly Phone Us, Mail Us Or Fill The Query Form.
Unit Details :
1 BHK Flats
Carpet Area : 485 Sq.ft, 507 Sq.ft & 531 Sq.ft
2 BHK Flats
Carpet Area : 722 Sq.ft - 790 Sq.ft
Building Details
2 Building / 52 Units
RERA Details
| Building Name | Possession | RERA ID |
|---|---|---|
| Aspire Residency | Ready To Move February 2021 |
P51800011875 View QR Code RERA Website: https://maharera.maharashtra.gov.in/ |
Amenities in Aspire Residency
Specifications
Living/Dining: Vitrified Tiles
Master Bedroom: Vitrified Tiles
Other Bedroom: Vitrified Tiles
Kitchen: Vitrified Tiles
fittings
Electrical: Concealed copper wiring
Toilets: Branded CP Fitting
Doors: Wooden Frame
Windows: Aluminium Powder Coated Windows With Mosquito Mesh
Wall
Exterior: Texture Paint
Property Experts in Aspire Residency

Sandeep Thakur
Area Expert Agent
Location
About Mumbai
Explore the Finest Real Estate Opportunities in Mumbai with Ghar.tvMumbai, the financial capital of India, offers a vibrant and diverse real estate market catering to all kinds of property buyers, sellers, and renters. Whether you are looking for a luxurious sea-facing apartment in South Mumbai, a cozy 1 BHK in the bustling suburbs of Andheri or Borivali, or a commercial space in the heart of Bandra-Kurla Complex (BKC), Ghar.tv is your trusted platform to find verified listings that meet your ne... learn more ↗
Aspire Residency Location Map
Jain Mandir Marg, Mulund West, Mumbai
Home Loan
Approved for this project by the following bank/s:

Interested in Home Loan?
Customized Home Loan Solutions, EMI Calculator, Check Eligibility & much more...
View More Resale & Rental Properties in Aspire Residency
in Aspire Residency
FAQs on Aspire Residency
(Frequently Asked Questions)
Where is Aspire Residency Exactly located?
Is Aspire Residency Rera Registered?
What are unit options available in Aspire Residency?
What is the starting price of Flats in Aspire Residency?
When is the Possession of Flats in Aspire Residency?
About Developer
Aspire Residency LLP
Aspire Residency LLP... learn more ↗
Similar Residential Projects in Mulund West Mumbai


L&T Rejuve 360
by L & L Builders Pvt Ltd
2, 2.5, 3 & 3.5 BHK
LBS Marg, Mulund West, Mumbai
1.58 Cr Onwards*

Wadhwa Codename Win Win
by The Wadhwa Group
2, 2.5 & 3 BHK Flats
Goregaon Mulund Link Road, Mulund West, Mumbai
1.50 Cr Onwards*

Sheth Montana Phase 1 Rosa Tower
by Sheth Corp Pvt. Ltd.
2 BHK, 3 BHK & 4 BHK Residences
LBS Marg, Mulund West, Mumbai
1.38 Cr Onwards

Piramal Revanta Tower 6
by Piramal Realty
2 BHK, 3 BHK, 4 BHK Flats
Goregaon Mulund Link Road, Mulund West, Mumbai
On Request












