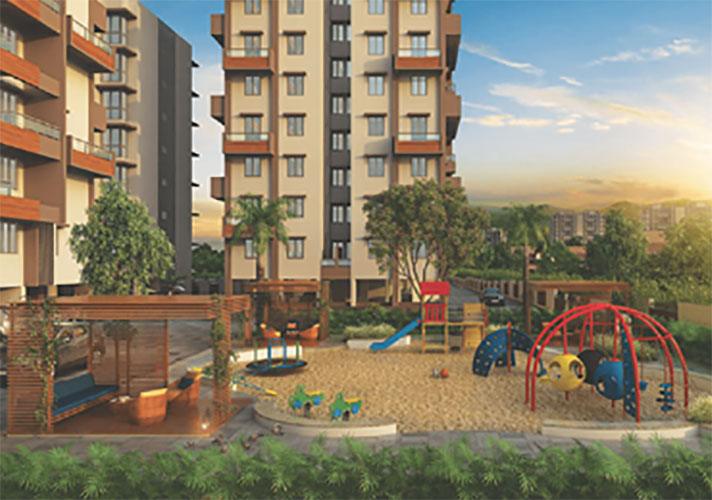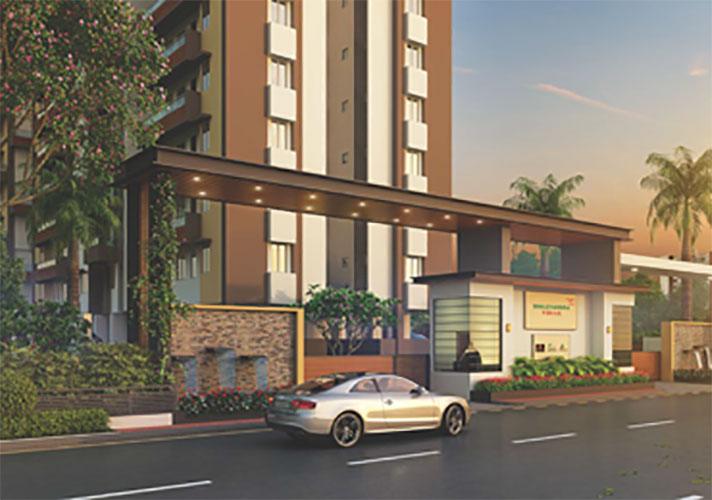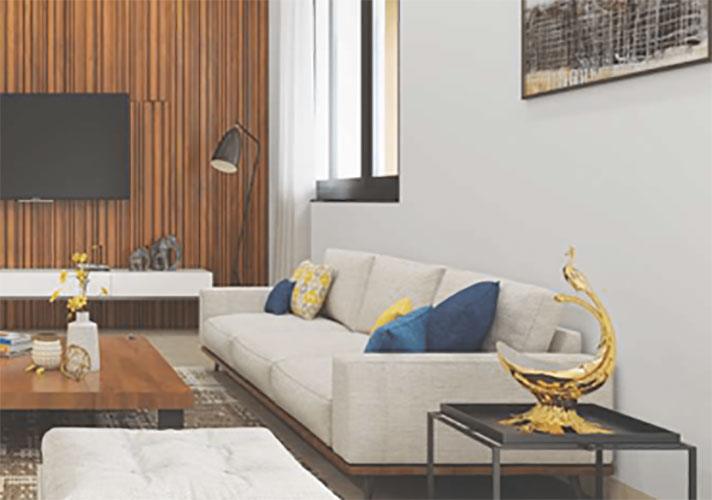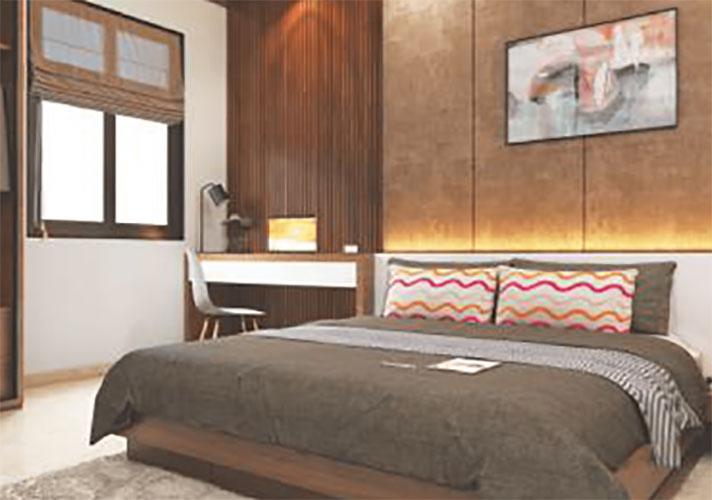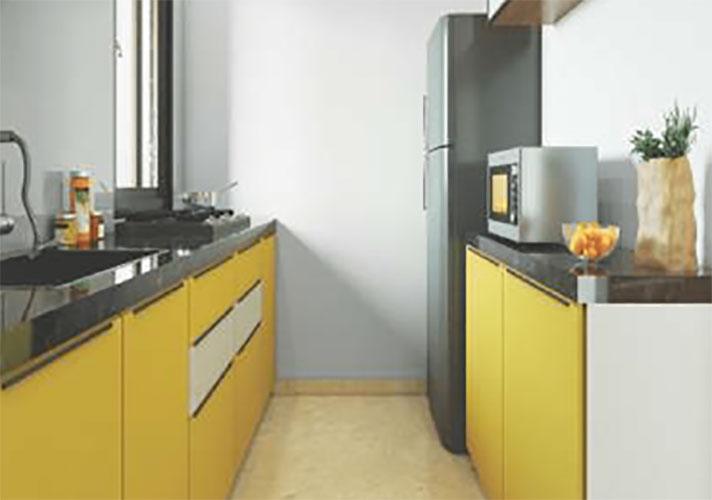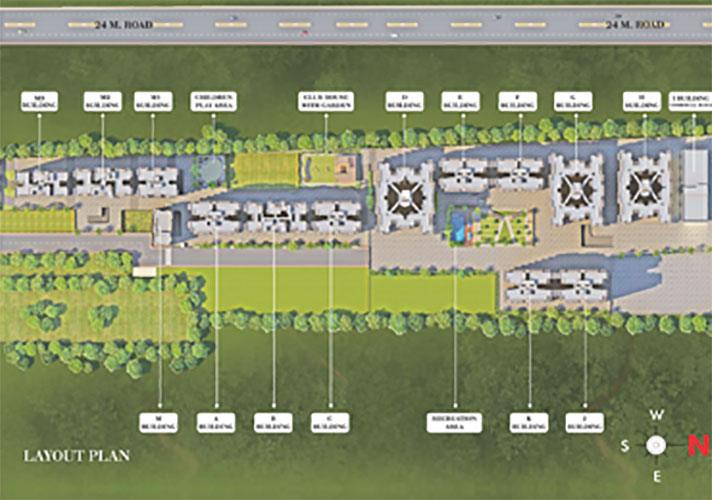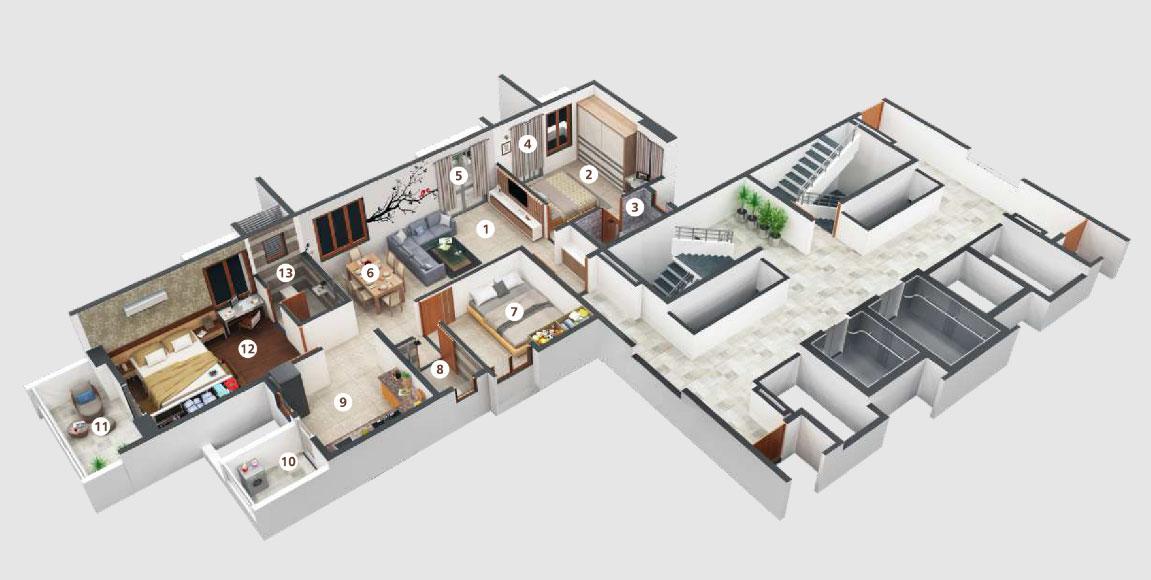About Bhalchandra Vihar in Ravet
Bhalchandra Vihar offers premium 2 BHK, 3 BHK Flats in Ravet, Pune. With modern amenities, spacious layouts, and a prime location in Ravet Central Street, it redefines urban living. Explore floor plans, prices, and reviews today!
Bhalchandra Vihar is an ultimate reflection of the urban chic lifestyle located in Ravet, Pune. The project hosts in its lap exclusively designed Residential Flats, each being an epitome of elegance and simplicity. Bhalchandra Vihar is meticulously designed with unbound convenience & the best of amenities and are an effortless blend of modernity and elegance.
Location:
Ravet is a major plus for buyers looking to invest in property in Pune. It is one of the most prestigious address of Pune with many facilities and utilities nearby. The locality is encapsulated with verdant surroundings which further provides easy access to malls, schools, banks, ATMs, super markets, etc,.
Residences:
Apartments at Bhalchandra Vihar are delicate, well planned and are well ventilated. The Apartments are catered with specifications like STRUCTURE R.C.C. frame structure with earthquake resistance as per latest building code MASONRY PLASTER External wall in 5/6" masonry and internal wall in 4" masonry. Use of fly ash blocks/ LWCB for walling, external plaster sand face and internal plaster smooth finish. KITCHEN Granite top kitchen platform with stainless steel sink and glazed/designer tiles dado up to full height and provision for exhaust fan and RO. DOORS All doors will be flush doors made up of wood with recycled content and with decorative lamination, the main door with night latch and door eye, where as internal doors with cylindrical locks. WINDOW Optimized design for fenestration to control heat gain, large windows for better air circulation and view with four side granite frame and 3 track aluminum color anodized windows with mosquito net and safety grill. ELECTRICAL Concealed wiring with modular switches of ISI mark fire - resistant (Polycab / equivalent). Adequate electrical points with provision for inverter point. TV, telephone point in living room and AC point in all bedrooms. FLOORING Vitrified tiles in all rooms with skirting matt (anti skid) finish tiles in all attached terraces and toilets. PLUMBING AND SANITARY Use of low-flow plumbing fixtures for water use reduction, concealed plumbing with ISI mark (Jaguar / equivalent) standard chrome plated fittings. Sanitaryware of Cera / equivalent. BATHROOMS Glazed tiles dado up to full height. Provision of electric point for geyser. External water control valve for all flats. Mosquito net in toilet and bath window. Solar water connections in all bathroom. PAINTING Oil bound distemper (Low-VOC paints) with 2 coats in each flat. Weather coat (Apex /equivalent) paint for entire building. LIFT Both passenger and stretcher lifts with V3F & ARD drive along with auto power backup. PARKING Well planned parking arrangement to ensure easy drive in and out. Adequate common lights in parking area..
For Further Details, Assistance, RERA Number, Price Plans, Architectural Details Kindly Phone Us, Mail Us Or Fill The Query Form.
Unit Details :
2 BHK Flats
Carpet Area : 720 Sq.ft, 772 Sq.ft, 822 Sq.ft
3 BHK Flats
Carpet Area : 924 Sq.ft, 934 Sq.ft, 1041 Sq.ft, 1078 Sq.ft
Building Details
3 Acres / 3 Towers / 15 Floors / 200 Units
Amenities in Bhalchandra Vihar
Specifications
R.C.C. frame structure with earthquake resistance as per latest building code
MASONRY PLASTER
External wall in 5/6" masonry and internal wall in 4" masonry. Use of fly ash blocks/ LWCB for walling, external plaster sand face and internal plaster smooth finish.
KITCHEN
Granite top kitchen platform with stainless steel sink and glazed/designer tiles dado up to full height and provision for exhaust fan and RO.
DOORS
All doors will be flush doors made up of wood with recycled content and with decorative lamination, the main door with night latch and door eye, where as internal doors with cylindrical locks.
WINDOW
Optimized design for fenestration to control heat gain, large windows for better air circulation and view with four side granite frame and 3 track aluminum color anodized windows with mosquito net and safety grill.
ELECTRICAL
Concealed wiring with modular switches of ISI mark fire - resistant (Polycab / equivalent). Adequate electrical points with provision for inverter point. TV, telephone point in living room and AC point in all bedrooms.
FLOORING
Vitrified tiles in all rooms with skirting matt (anti skid) finish tiles in all attached terraces and toilets.
PLUMBING AND SANITARY
Use of low-flow plumbing fixtures for water use reduction, concealed plumbing with ISI mark (Jaguar / equivalent) standard chrome plated fittings. Sanitaryware of Cera / equivalent.
BATHROOMS
Glazed tiles dado up to full height. Provision of electric point for geyser. External water control valve for all flats. Mosquito net in toilet and bath window. Solar water connections in all bathroom.
PAINTING
Oil bound distemper (Low-VOC paints) with 2 coats in each flat. Weather coat (Apex /equivalent) paint for entire building.
LIFT
Both passenger and stretcher lifts with V3F & ARD drive along with auto power backup.
PARKING
Well planned parking arrangement to ensure easy drive in and out. Adequate common lights in parking area.
Property Experts in Bhalchandra Vihar

Sandeep Thakur
Area Expert Agent
Location
About Pune
Explore Pune Real Estate with Ghar.tv - Your Trusted Property Portal Pune, often referred to as the "Oxford of the East" and a hub for IT, education, and culture, is one of India's fastest-growing real estate markets. Whether you're a first-time buyer, an investor seeking lucrative opportunities, or someone looking to rent a cozy home, Pune has it all. From affordable apartments in Hinjewadi to luxury villas in Koregaon Park, the Pune real estate market caters to diverse needs and budgets. ... learn more ↗
Bhalchandra Vihar Location Map
Ravet Central Street, Ravet, Pune
Home Loan
Approved for this project by the following bank/s:

Interested in Home Loan?
Customized Home Loan Solutions, EMI Calculator, Check Eligibility & much more...
View More Resale & Rental Properties in Bhalchandra Vihar
in Bhalchandra Vihar
FAQs on Bhalchandra Vihar
(Frequently Asked Questions)
Where is Bhalchandra Vihar Exactly located?
Is Bhalchandra Vihar Rera Registered?
What are unit options available in Bhalchandra Vihar?
What is the starting price of Flats in Bhalchandra Vihar?
When is the Possession of Flats in Bhalchandra Vihar?
About Developer
N B Bhondave Promoters
N B Bhondave Promoters... learn more ↗
Similar Residential Projects in Ravet Pune

Ecorb Vrindavan Park
by Ecorb Infra Services
2 BHK Flats, Shops
Ganesh Nagar, Ravet, Pune
On Request
Amit Yasharaj Residency
by Amit Developers And Builder Pune
1 BHK, 2 BHK Flats
Ravet, Pune
44 Lakhs Onwards


