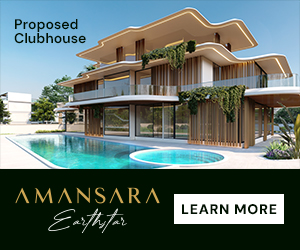How to Design a Stunning U-Shaped Kitchen
- 24th Feb 2025
- 1180
- 0

Never miss any update
Join our WhatsApp Channel
A U-shaped kitchen is the gold standard of efficiency - offering ample counter space, superior storage, and a seamless workflow. Whether you have a compact apartment or a spacious home, this layout maximizes functionality without compromising aesthetics.
In this guide, we’ll explore everything you need to know about U-shaped kitchen designs, from layout considerations and color schemes to smart storage solutions and must-have design enhancements. If you're looking to transform your kitchen into a space that's as practical as it is beautiful, you’re in the right place.
Why Choose a U-Shaped Kitchen?
The U-shaped kitchen, also known as a horseshoe kitchen, features three connected walls lined with cabinets, countertops, and appliances, forming a "U" shape. The open end serves as the access point, maintaining a smooth flow of movement. Here’s why this layout is a favorite among homeowners and interior designers:
Maximum Counter Space: With three sides of workspace, you’ll never run out of prep areas.
Optimized Workflow: The design naturally creates an efficient work triangle, keeping your sink, stove, and refrigerator within easy reach.
More Storage, Less Clutter: Wall-to-wall cabinetry ensures every kitchen essential has its place.
Great for Multiple Cooks: The separate work zones make it ideal for families who love to cook together.
Customizable for Any Size: Whether you have a small or large kitchen, a U-shaped layout can be tailored to fit your space and style.
How to Design a Stunning U-Shaped Kitchen
Designing a U-shaped kitchen requires a careful blend of aesthetics and practicality. Here’s how to make yours stand out:
1. Choose the Right Colors & Materials
The right palette and materials can make or break the look of your kitchen. Consider these ideas:
- Light Shades for Small Spaces: Whites, creams, and pastels create an airy feel and make a kitchen appear larger.
- Natural Elements for Warmth: Wood, stone, or textured tiles add depth and elegance to the space.
- Contrasting Finishes: Combine glossy cabinets with matte countertops for a stylish, contemporary feel.
- Statement Backsplash: A bold backsplash can become the focal point of your kitchen.

2. Get Smart with Storage
A well-organized kitchen is a joy to cook in. Here are some genius storage ideas:
- Pull-Out Shelving: Optimize every inch of your cabinets with pull-out trays, spice racks, and corner carousel units.
- Open Shelving: Break up the monotony of closed cabinets by displaying stylish dishware and plants.
- Deep Drawers: Perfect for pots, pans, and bulky kitchen appliances.
- Hidden Storage: Install toe-kick drawers at the base of cabinets for extra storage.
3. Add Functional & Stylish Lighting
Lighting plays a crucial role in the functionality and ambiance of a kitchen:
- Under-Cabinet Lighting: Ensures your countertops are well-lit for food prep.
- Pendant Lights: Hang stylish pendants over open counter space or a peninsula for a striking visual element.
- Recessed Ceiling Lights: Evenly illuminate the entire kitchen without overwhelming the space.
ALSO READ :- The Ultimate Home Buying Checklist: 12 Essential Steps to Owning Your Dream Home
4. Enhance with Thoughtful Additions
Beyond the basic layout, these extra elements can elevate your U-shaped kitchen:
Breakfast Bar: Extend one side of the "U" into a peninsula for casual dining or extra prep space.
Integrated Appliances: Built-in ovens, refrigerators, and dishwashers create a sleek and seamless look.
Glass-Front Cabinets: Showcase beautiful dishware while keeping everything organized.
Accent Hardware: Swap out standard handles for brass, matte black, or copper hardware for a modern touch.
Perfect U-Shaped Kitchen Dimensions
To ensure smooth functionality, keep these measurements in mind:
Distance Between Counters: 4-5 feet (1.2-1.5 meters) to prevent a cramped workspace.
Countertop Depth: 24 inches (60 cm) for a comfortable work surface.
Work Triangle Size: The total length of the sink, stove, and fridge should be between 12-25 feet (3.6-7.6 meters) for an efficient flow.
Base Cabinet Height: 34.5 inches (88 cm) without a countertop; 36 inches (91 cm) with an average countertop.
Wall Cabinet Height: 12-42 inches (30-107 cm), depending on your storage needs.
Distance Between Counter & Upper Cabinets: 18 inches (46 cm) to allow for a functional workspace.
Conclusion: Is a U-Shaped Kitchen Right for You?
If you want a kitchen that is spacious, well-organized, and effortlessly stylish, a U-shaped layout is an excellent choice. Whether you prefer a minimalist modern design, a cozy rustic feel, or a high-end luxury look, this layout can be adapted to suit your aesthetic and lifestyle.
From clever storage solutions to elegant lighting and material choices, every detail counts when designing your dream kitchen. So, take inspiration from these ideas and create a space that’s as practical as it is beautiful!
ALSO READ :- Why a Ghar is More Than Just a House

 Admin
Admin

Comments
No comments yet.
Add Your Comment
Thank you, for commenting !!
Your comment is under moderation...
Keep reading blogs