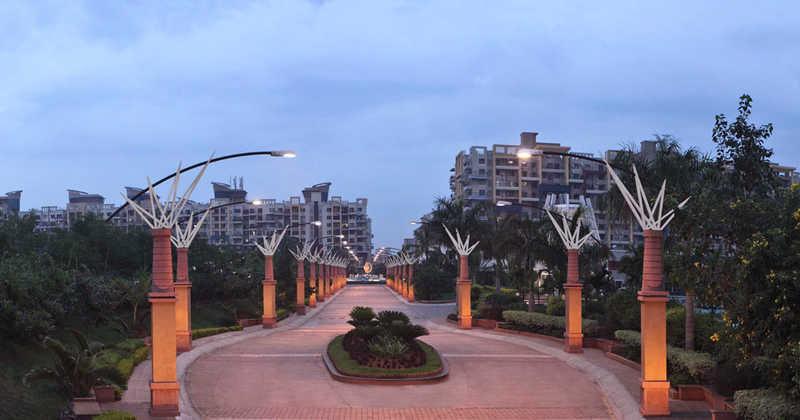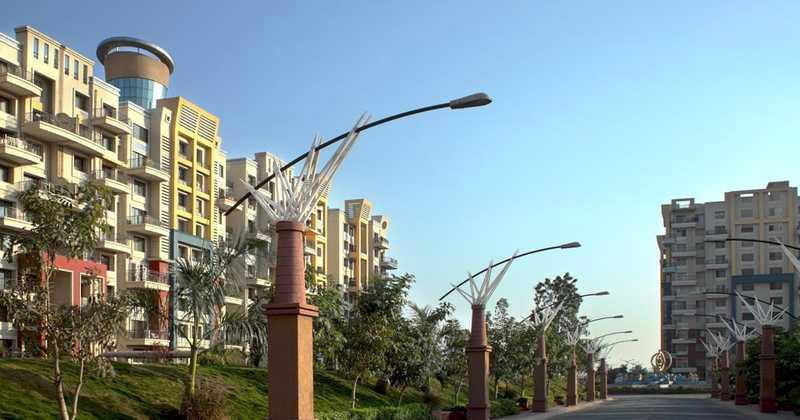About BramhaCorp Suncity in Wadgaon Sheri
BramhaCorp Suncity offers premium 2 BHK, 3 BHK, 4 BHK, 5 BHK Flats in Wadgaon Sheri, Pune. With modern amenities, spacious layouts, and a prime location in Sainikwadi, it redefines urban living. Explore floor plans, prices, and reviews today!
BramhaCorp Suncity is a very good property development in Wadgaon Sheri that has been developed and constructed by BramhaCorp Ltd. Some of the best construction, planning and development team have put their best efforts to ensure that BramhaCorp Suncity is a quality project in Wadgaon Sheri. This real estate project in Wadgaon Sheri has been planned and designed to make sure that the owner of this property in Wadgaon Sheri gets all the benefits of a modern living. There is an element of detailing in the creation of each and every home in this BramhaCorp Suncity to take care of all your living needs. If you are looking for an apartment or flat or a home for sale in Wadgaon Sheri, this BramhaCorp Suncity by a good real estate developer in Wadgaon Sheri fulfils all your requirements. As you plan to create your own home with your family and loved ones, this beautiful real estate project in Wadgaon Sheri provides the perfect backdrop for the same.
This BramhaCorp Suncity is not only a very good real estate project in Wadgaon Sheri but also gives you advantages in terms of its location. Apart from the amenities, the fact that you can reach BramhaCorp Suncity easily using multiple modes of transport means that your daily living and your lifestyle would be at ease after making this home in Wadgaon Sheri. As the surrounding area and infrastructure in Wadgaon Sheri improves further, your real estate investment in Wadgaon Sheri will also keep improving gradually.
For Further Details, Assistance, RERA Number, Price Plans, Architectural Details Kindly Phone Us, Mail Us Or Fill The Query Form.
Unit Details :
2 BHK Flats
Super built-up Area : 1086 Sq.ft
3 BHK Flats
Super built-up Area : 1600 Sq.ft - 1750 Sq.ft
4 BHK Flats
Super built-up Area : 2617 Sq.ft
5 BHK Flats
Super built-up Area : 2739 Sq.ft - 2881 Sq.ft
Amenities in BramhaCorp Suncity
Specifications
Doors
Painting
Washrooms
Toilets
Property Experts in BramhaCorp Suncity

Sandeep Thakur
Area Expert Agent
Location
About Sainikwadi
Sainikwadi... learn more ↗
BramhaCorp Suncity Location Map
Sainikwadi, Wadgaon Sheri, Pune
Home Loan
Approved for this project by the following bank/s:

Interested in Home Loan?
Customized Home Loan Solutions, EMI Calculator, Check Eligibility & much more...
View More Resale & Rental Properties in BramhaCorp Suncity
in BramhaCorp Suncity
FAQs on BramhaCorp Suncity
(Frequently Asked Questions)
Where is BramhaCorp Suncity Exactly located?
What are unit options available in BramhaCorp Suncity?
What is the starting price of Flats in BramhaCorp Suncity?
When is the Possession of Flats in BramhaCorp Suncity?
About Developer

BramhaCorp Ltd
BramhaCorp Ltd prides itself in being one of the pioneering powerhouses in the realty, hospitality, retail and leisure domains. One of the city’s foremost business groups with headquarters in Pune, we have gradually grown in span to extend our ever-flourishing repertoire. Guided by the visionary leadership and acumen of our founder, BramhaCorp has gone from strength to strength over the course of the last 40 years since its inception. A gli... learn more ↗
Similar Residential Projects in Wadgaon Sheri Pune
Signature Belitas
by Signature Promoters
1 BHK, 2 BHK Flats
Digambar Nagar, Wadgaon Sheri, Pune
On Request

Anandtara Siliconbay
by Anandtara Group
2 BHK, 3 BHK Flats
Digambar Nagar, Wadgaon Sheri, Pune
On Request












