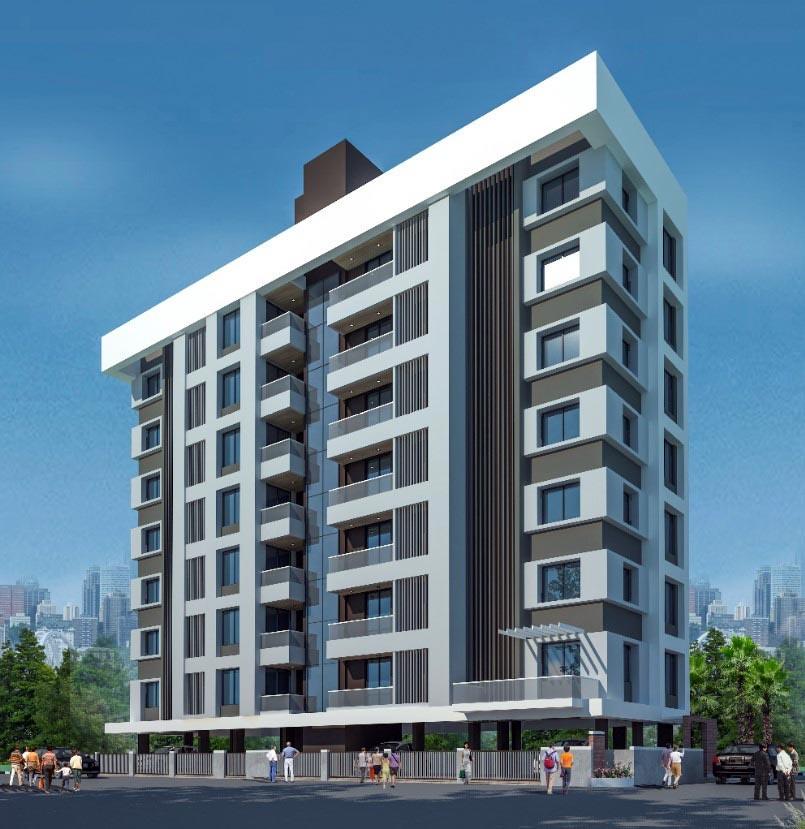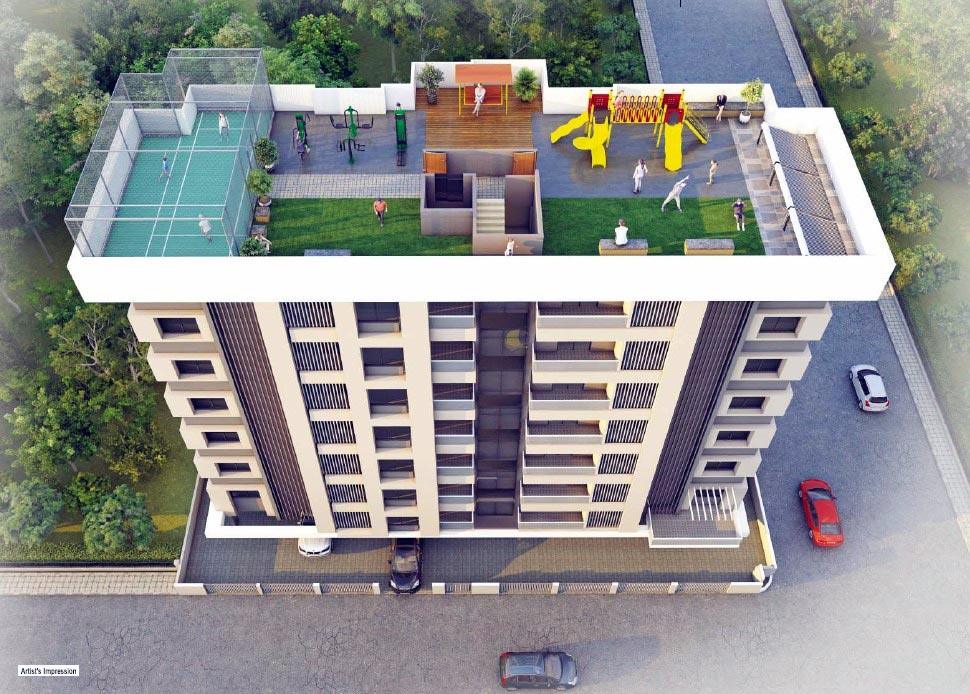About Daksh Flora in Gangapur
Daksh Flora offers premium 2 BHK, 3 BHK Flats in Gangapur, Nashik. With modern amenities, spacious layouts, and a prime location in , it redefines urban living. Explore floor plans, prices, and reviews today!
Daksh Flora is a very good property development in Gangapur that has been developed and constructed by Daksh Realty Nashik. Some of the best construction, planning and development team have put their best efforts to ensure that Daksh Flora is a quality project in Gangapur. This real estate project in Gangapur has been planned and designed to make sure that the owner of this property in Gangapur gets all the benefits of a modern living. There is an element of detailing in the creation of each and every home in this Daksh Flora to take care of all your living needs. If you are looking for an apartment or flat or a home for sale in Gangapur, this Daksh Flora by a good real estate developer in Gangapur fulfils all your requirements. As you plan to create your own home with your family and loved ones, this beautiful real estate project in Gangapur provides the perfect backdrop for the same.
This Daksh Flora is not only a very good real estate project in Gangapur but also gives you advantages in terms of its location. Apart from the amenities, the fact that you can reach Daksh Flora easily using multiple modes of transport means that your daily living and your lifestyle would be at ease after making this home in Gangapur. As the surrounding area and infrastructure in Gangapur improves further, your real estate investment in Gangapur will also keep improving gradually.
For Further Details, Assistance, RERA Number, Price Plans, Architectural Details Kindly Phone Us, Mail Us Or Fill The Query Form.
Unit Details :
2 BHK Flats:
Area: 1080 Sq.ft.
3 BHK Flats:
Area: 1535 Sq.ft, 1585 Sq.ft, 1620 Sq.ft.
Building Details:
0.17 Acres Land / 1 Tower / 7 Residential Floors / 21 Units
RERA Details
| Building Name | Possession | RERA ID |
|---|---|---|
| Daksh Flora | Ready To Move January 2024 |
P51600034290 View QR Code RERA Website: https://maharera.maharashtra.gov.in/ |
Amenities in Daksh Flora
Specifications
R.C.C. framed structure - external walls 6" THK & internal walls 4" THK.
KITCHEN
Granite platform with stainless steel sink and designer wall tiles up to beam level.
FLOORING
(1600 x 800) mm Vitrified Tiles flooring in the flat area. (600 x 600) mm rustic tiles in balcony and utility.
BATHROOMS
In all W/C & bath Designer wall tiles up to beam level with modern concepts.
ELECTRIFICATION
Concealed electrification with sufficient points, modular switches, inverter wiring & AC points in Master Bed Room.
SANITARY
Concealed plumbing in CPVC pipes with Jaquar or Equivalent quality bath fixtures.
DOORS
Mica Coated flush doors. Main door with attractive S.S. Fittings and Night Latch. Inner doors with cylindrical locks.
COLOUR
Asian Paint or equivalent quality semi acrylic paint to exterior surface walls & acrylic paint on Gypsum finished inner walls.
WINDOWS
Three track anodized aluminium windows with mosquito net.
WATER
Corporation water supply with sufficient storage tanks & borewell with proper pumping arrangement & censors.
ROOF
The building roof will have brick bat coba with neat china mosaic finishing.
SECURITY
Provision will be made for a security cabin.
Property Experts in Daksh Flora

Sandeep Thakur
Area Expert Agent
Location
About Gangapur
Gangapur represents the epitome of strategic real estate investment in Maharashtra's wine capital. This dynamic locality has evolved from a traditional settlement into a modern residential and commercial hub, attracting savvy property investors who understand the value of early market entry. The real estate landscape in Gangapur showcases remarkable diversity, featuring everything from affordable housing projects to premium villa developments. Properties here cater to various investment appetit... learn more ↗
Daksh Flora Location Map
Gangapur, Nashik
Home Loan
Approved for this project by the following bank/s:

Interested in Home Loan?
Customized Home Loan Solutions, EMI Calculator, Check Eligibility & much more...
View More Resale & Rental Properties in Daksh Flora
in Daksh Flora
FAQs on Daksh Flora
(Frequently Asked Questions)
Where is Daksh Flora Exactly located?
Is Daksh Flora Rera Registered?
What are unit options available in Daksh Flora?
What is the starting price of Flats in Daksh Flora?
When is the Possession of Flats in Daksh Flora?
About Developer
Daksh Realty Nashik
Daksh Realty Nashik... learn more ↗
Enquire Now










