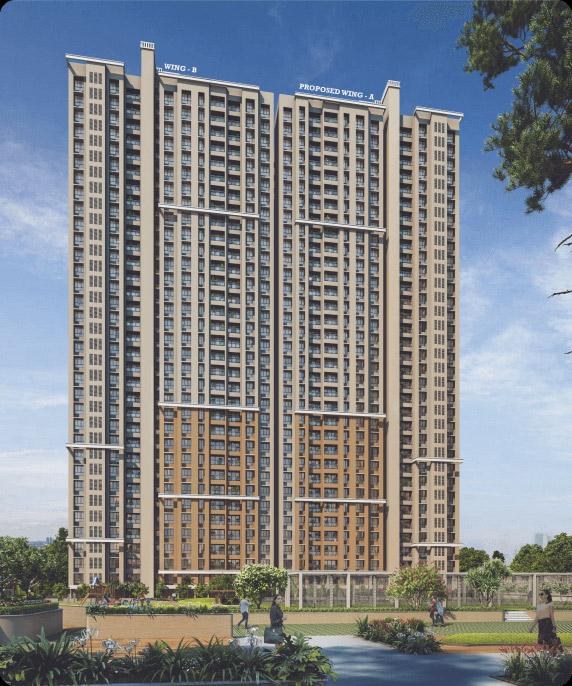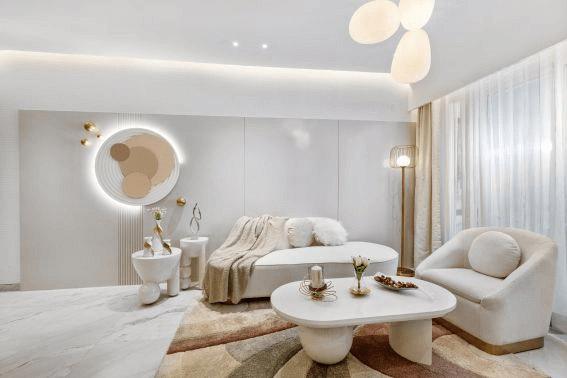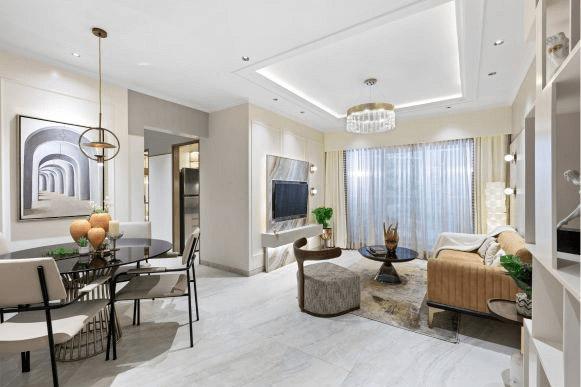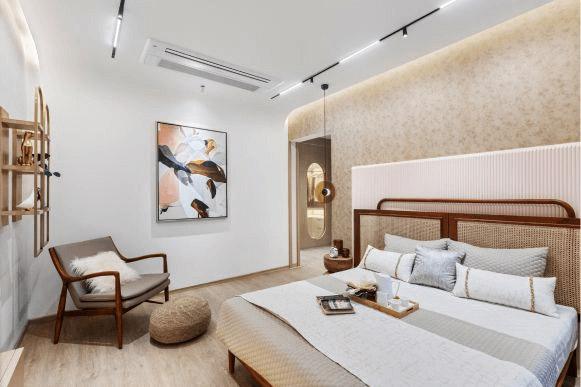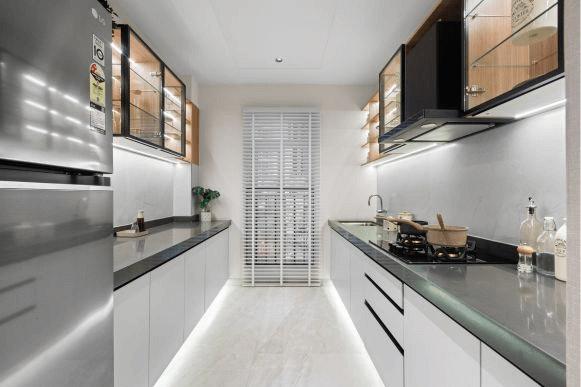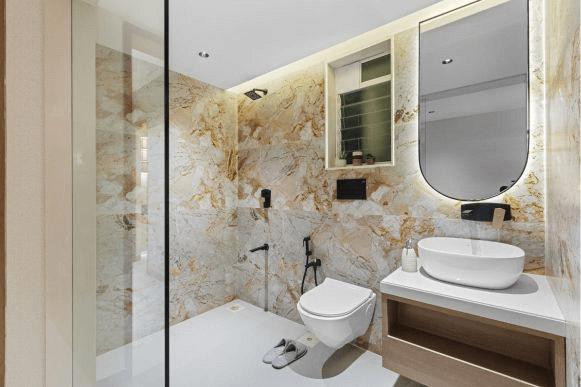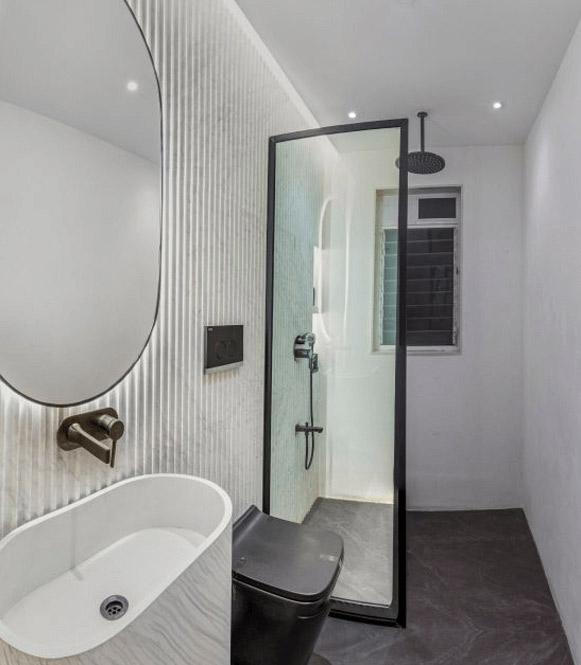About Dosti Olive in Thane West
Dosti Olive offers premium 2 BHK, 3 BHK Flats in Thane West, Thane. With modern amenities, spacious layouts, and a prime location in Balkum, it redefines urban living. Explore floor plans, prices, and reviews today!
Dosti Olive is an alluring construction proclaiming most effective features to help make you believe on top of the planet. Diligently developed, lavish 2 BHK, 3 BHK Flats comes with spectacular natural vistas which could make magnificence an integral part of living.
About Location:
Thane West is amongst the perfect localities in Thane that links the town to everything from states to nations as well as continents. A neighborhood that promises residential and corporate spaces for every single strata, Thane West addresses all religious, educational, health and entertainment needs. Dosti Olive neighbourhood and landmark includes .
About Apartments:
Homes at Dosti Olive are elegantly designed utilising each and every space of the structure. The apartments are specified with FLOORING Large sized vitrified flooring in living/dining bedroom, kitchen and passage KITCHEN Premium solid surface kitchen platform with marble support Stainless steel sink of reputed make Tiles dodo of reputed make ELECTRICAL Air Conditioned Homes (all rooms) Home Automation enabled homes with keyless locks Switches with USB connectivity in all rooms Electrical wiring & fitting of concealed type P.V.0 conduit All switches of ISI Mark One ELCB per flat and MCB for each room TV. AC point, ceiling fan point and regulator point in living and all bedrooms Telephone and Wi Fi point provision in Living & Master Bedroom. DOOR Flush doors with Laminate Finish in Living & Bedrooms
For Further Details, Assistance, RERA Number, Price Plans, Architectural Details Kindly Phone Us, Mail Us Or Fill The Query Form.
Unit Details :
2 BHK Flats
Carpet Area : 597 Sq.ft, 634 Sq.ft, 703 Sq.ft, 726 Sq.ft
3 BHK Flats
Carpet Area : 985 Sq.ft
Building Details
33 Floors / 192 Units
RERA Details
| Building Name | Possession | RERA ID |
|---|---|---|
| Dosti Olive | Under Construction September 2028 |
P51700054037 View QR Code RERA Website: https://maharera.maharashtra.gov.in/ |
Amenities in Dosti Olive
Specifications
Large sized vitrified flooring in living/dining bedroom, kitchen and passage
KITCHEN
Premium solid surface kitchen platform with marble support
Stainless steel sink of reputed make
Tiles dodo of reputed make
ELECTRICAL
Air Conditioned Homes (all rooms)
Home Automation enabled homes with keyless locks
Switches with USB connectivity in all rooms
Electrical wiring & fitting of concealed type P.V.0 conduit
All switches of ISI Mark
One ELCB per flat and MCB for each room
TV. AC point, ceiling fan point and regulator point in living and all bedrooms
Telephone and Wi Fi point provision in Living & Master Bedroom.
DOOR
Flush doors with Laminate Finish in Living & Bedrooms
Glass Railing for Living Room Balcony & Master Bedroom Balcony
Luxurious Lift Interiors finishing
Electrical and power backup for common areas. lights. fans & one large appliance
Security Access control with CCTV provision at main entrance lobby Firefighting & fire alarm system for the building Society office Common toilets at ground floor level
Property Experts in Dosti Olive

Sandeep Thakur
Area Expert Agent
Location
About Thane
One glance at the Thane real estate market report will give you an insight into the tremendous progress that Thane real estate has made in the past couple of decades. The phenomenal growth of Thane property market and the rapid development as a residential and commercial real estate hub has astounded everyone.If you are planning to buy a property in Thane west today you will be flooded with multiple new projects in Thane and a lot of quality under construction projects in Thane being developed b... learn more ↗
Dosti Olive Location Map
Balkum, Thane West, Thane
Home Loan
Approved for this project by the following bank/s:

Interested in Home Loan?
Customized Home Loan Solutions, EMI Calculator, Check Eligibility & much more...
View More Resale & Rental Properties in Dosti Olive
in Dosti Olive
FAQs on Dosti Olive
(Frequently Asked Questions)
Where is Dosti Olive Exactly located?
Is Dosti Olive Rera Registered?
What are unit options available in Dosti Olive?
What is the starting price of Flats in Dosti Olive?
When is the Possession of Flats in Dosti Olive?
About Developer

Dosti Realty
‘A friend in need is a friend indeed’, they say. And when one sees a ‘friend’ in a total stranger, trust is more often than not, said to be the mainstay of the relationship.Dosti Realty was established in 1980 with the motto of not becoming a stereotype construction company, but an entity that comes across to its customers as a friend more than a business house.At Dosti, therefore, we share a very straightforward, transpar... learn more ↗
Similar Residential Projects in Thane West Thane

Lodha Sterling
by Lodha Group
2 BHK, 3 BHK and 4 BHK Homes
Kolshet Road, Thane West, Thane
1.80 Cr Onwards*

Hiranandani Rodas Enclave Rosemount
by Hiranandani Group
3 BHK Apartments
Hiranandani Estate, Thane West, Thane
2.65 Cr Onwards*

Lodha Amara Tower 1 To 5 And 7 To 19
by Lodha Group
1 BHK, 2 BHK, 3 BHK Flats
Kolshet Road, Thane West, Thane
On Request
Lodha Kolshet Plot A Tower J
by Lodha Group
2 BHK, 3 BHK, 4 BHK Flats
Kolshet Road, Thane West, Thane
On Request
Lodha Amara Tower 29 31
by Lodha Group
2 BHK, 3 BHK Flats
Kolshet Road, Thane West, Thane
On Request

