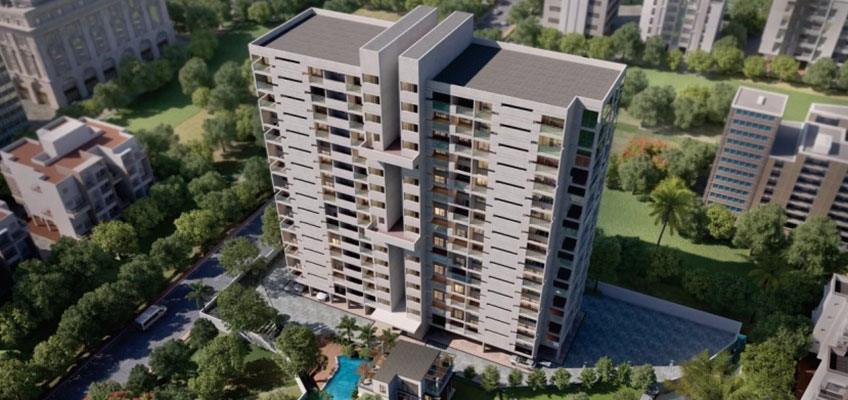About Eisha Synergy in Camp
Eisha Synergy offers premium 4 BHK Flats in Camp, Pune. With modern amenities, spacious layouts, and a prime location in Salisbury Park, it redefines urban living. Explore floor plans, prices, and reviews today!
Eisha Synergy is an alluring construction proclaiming most effective features to help make you believe on top of the planet. Diligently developed, lavish 4 BHK Flats comes with spectacular natural vistas which could make magnificence an integral part of living.
About Location:
Camp is amongst the perfect localities in Pune that links the town to everything from states to nations as well as continents. A neighborhood that promises residential and corporate spaces for every single strata, Camp addresses all religious, educational, health and entertainment needs. Eisha Synergy neighbourhood and landmark includes .
About Apartments:
Homes at Eisha Synergy are elegantly designed utilising each and every space of the structure. The apartments are specified with FITTINGS Kitchen: Furnished Kitchen Ceramic tile Back splash without White Goods on one wall BATHROOMS Off-white and white sanitary ware (American standard) Chrome single level or Equivalent faucet 25 Liters boiler apacity in each toilet Exhaust fans in all bathrooms. UTILITY Provision for Dishwasher and washing machine WINDOWS Power Quoted Aluminium/UPVC windows. DOORS Imported HDF doors. INTERNAL WALLS Living, Dining, Bedrooms, Storage, Servants Room Gypsum/Pop with emulsion paint. INTERNAL FLOORS Living, Dining, Family and Kitchen Porcelain : Vitrified tiles (800X800) Bedrooms : Vitrified/rustic tiles (600X600) Imported Laminate wooden flooring for masterbed. Servants Room: Vitrified tiles/ceramic tiles Bathrooms Floor to Ceiling tiles in shower INTERNAL PAINTING Living, Dining, Family, Kitchen, Bedroom and Servant?s room: Gypsum/Pop with emulsion paint Bathrooms: Imported aluminum false Ceiling INTERNAL PAINTING External Walls: Texture Finish and/or Emulsion paint.
For Further Details, Assistance, RERA Number, Price Plans, Architectural Details Kindly Phone Us, Mail Us Or Fill The Query Form.
Unit Details :
4 BHK Flats
Carpet Ares : 2976 Sq.ft, 2998 Sq.ft, 3019 Sq.ft, 3385 Sq.ft, 3600 Sq.ft
Building Details
2 Acres / 2 Towers / 12 Floors / 80 Units
RERA Details
| Building Name | Possession | RERA ID |
|---|---|---|
| Eisha Synergy | Ready To Move June 2023 |
P52100020372 View QR Code RERA Website: https://maharera.maharashtra.gov.in/ |
Amenities in Eisha Synergy
Specifications
Kitchen: Furnished Kitchen Ceramic tile
Back splash without White Goods on one wall
BATHROOMS
Off-white and white sanitary ware
(American standard) Chrome single level or Equivalent faucet 25 Liters boiler apacity in each toilet Exhaust fans in all bathrooms.
UTILITY
Provision for Dishwasher and washing machine
WINDOWS
Power Quoted Aluminium/UPVC windows.
DOORS
Imported HDF doors.
INTERNAL WALLS
Living, Dining, Bedrooms, Storage, Servants
Room Gypsum/Pop with emulsion paint.
INTERNAL FLOORS
Living, Dining, Family and Kitchen Porcelain : Vitrified tiles (800X800)
Bedrooms : Vitrified/rustic tiles (600X600)
Imported Laminate wooden flooring for masterbed.
Servants Room: Vitrified tiles/ceramic tiles
Bathrooms Floor to Ceiling tiles in shower
INTERNAL PAINTING
Living, Dining, Family, Kitchen, Bedroom and Servant?s room: Gypsum/Pop with emulsion paint
Bathrooms: Imported aluminum false Ceiling
INTERNAL PAINTING
External Walls: Texture Finish and/or Emulsion paint
Property Experts in Eisha Synergy

Sandeep Thakur
Area Expert Agent
Location
About Salisbury Park
Salisbury Park... learn more ↗
Eisha Synergy Location Map
Salisbury Park, Camp, Pune

Home Loan
Approved for this project by the following bank/s:

Interested in Home Loan?
Customized Home Loan Solutions, EMI Calculator, Check Eligibility & much more...
View More Resale & Rental Properties in Eisha Synergy
in Eisha Synergy
FAQs on Eisha Synergy
(Frequently Asked Questions)
Where is Eisha Synergy Exactly located?
Is Eisha Synergy Rera Registered?
What are unit options available in Eisha Synergy?
What is the starting price of Flats in Eisha Synergy?
When is the Possession of Flats in Eisha Synergy?
About Developer
Eisha Group
Eisha Group, is an innovative team of builders from Pune. It brings to you a vast array of exclusive building projects, with one very special feature that makes them equally worthy of your trust and confidence. With a track record of excellence in state-of-the-art architecture and construction, the company ensures a corporate approach to meet the ever growing demands of home buyers in Pune. It believe in a transparent relation with the client, it... learn more ↗
Similar Residential Projects in Camp Pune














