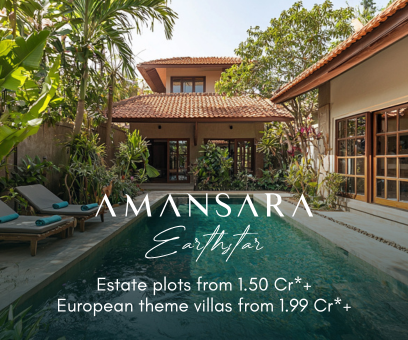About Esthell Golden Square in Velachery
Esthell Golden Square offers premium 2 BHK, 3 BHK, 4 BHK Flats in Velachery, Chennai. With modern amenities, spacious layouts, and a prime location in , it redefines urban living. Explore floor plans, prices, and reviews today!
Welcome to this superior real estate project called Esthell Golden Square present at Velachery in Chennai. This residential living project combines aesthetics, quality, design, ideas to provide a very good living experience for you and your family. All aspects of this residential project for sale in Velachery, have been thought out carefully. These construction and design plans have then been executed with precise details with the help of construction professionals.
For every human a home remains the ultimate place where one can enjoy with family and friends. Your home in Esthell Golden Square will ensure that you will have countless moments of joy and happiness spread across a lifetime and this real estate project in Velachery will witness many good things in your life.
If we discuss about Velachery, it is one which has a good and upcoming infrastructure. Apart from having the basic conveniences, the feature of this Velachery in Chennai is that there is ample scope to grow and thereby have a better lifestyle. The property market in Velachery is bound to improve further with many upcoming changes and upgrades.
For Further Details, Assistance, RERA Number, Price Plans, Architectural Details Kindly Phone Us, Mail Us Or Fill The Query Form.
Unit Details :
2 BHK Flats
Super Builtup Area : 1492 Sq.ft, 1552 sq.ft.
3 BHK Flats
Super Builtup Area : 1778 Sq.ft, 1930 Sq.ft.
4 BHK Flats
Super Builtup Area : 3612 Sq.ft, 3686 sq.ft.
Building details
91 units / Project Area: 2.00 Acres
Amenities in Esthell Golden Square
Specifications
Club House is built in the ground floor to meet the lifestyle expectations of today’s discerning home buyers.
Children's Play areaSwimming poolGymMultipurpose HallIndoor gamesHome Theatre
COMMON AMENITIES An eye for detail
Visitors car parkingSewage treatment plantWater treatment plantHydro-Pneumatic system13 passenger and 8 passenger lift with automatic doors
SECURITY
CCTV System for Common AreasVideo Door Phone"Be aware of wonder. Live a balanced life - learn some and think some and draw and paint and sing and dance and play and work every day some.”
STRUCTURE
RCC framed structure, designed for earth quake resistance.
LIVING & DINING ROOM
Teak wood door frame and shutter for the main door.Vitrified tile flooring.Ceiling painting OBD over Putty.Interior wall painting Acrylic Emulsion over Putty.Hard wood panelled shutters with paint finish.UPVC sliding windows.Provision for Air conditioner.
MASTER BEDROOM
Laminated Wooden flooringCeiling painting OBD over PuttyInterior wall painting Acrylic Emulsion over Putty.Hard Wood panelled shutters with Melamine finish.UPVC sliding windows.Provision for Air conditioner.
OTHER BEDROOM
Vitrified tile flooring.Ceiling painting OBD over PuttyInterior wall painting Acrylic Emulsion over Putty.Hard Wood panelled shutters with Melamine finish.UPVC sliding windows.Provision for Air conditioner.
KITCHEN
Vitrified tile flooring.Granite counter top.Ceramic dado ( 2'0" above counter).SS sink with drain boardCeiling painting OBD over PuttyInterior wall painting Acrylic Emulsion over Putty.UPVC sliding windows.
BATHROOM
Anti-skid ceramic flooring tiles.Ceramic tiles for wall dado.Ceiling painting OBD over PuttyInterior wall painting Acrylic Emulsion over Putty.Hard wood panelled shutters with paint finish.UPVC Ventilators.Provision for GeyseWhite colour EWC with wall hung type with concealed cistern.Diverter with showersBath tub for Penthouse / Duplex - In Master bathroom.
OTHERS
Teak wood door frame and shutter for the main door.Vitrified flooring in Common area.Covered Car Parking.Powder coated MS flat balustrade with Wooden handrail for staircase.Gas bank line to the gas stoveSpacious Balcony.Generator Back up for lighting and pumps 500 backup for each standard apartment.
Property Experts in Esthell Golden Square

Sandeep Thakur
Area Expert Agent
Location
About Chennai
Also known as Madras, Chennai is the capital city of the southern state of Tamil Nadu and the biggest industrial and commercial centre in South India. Also called the Detroit of India for the large number of auto companies here, Chennai is India's third largest city and fourth most populous metropolitan area.The city is host to the third-largest expatriate population in India after Mumbai and Delhi, with an estimated 82,790 expats living here in 2011. Chennai is also the only city in South Asia ... learn more ↗
Esthell Golden Square Location Map
Velachery, Chennai
Home Loan
Approved for this project by the following bank/s:

Interested in Home Loan?
Customized Home Loan Solutions, EMI Calculator, Check Eligibility & much more...
View More Resale & Rental Properties in Esthell Golden Square
in Esthell Golden Square
FAQs on Esthell Golden Square
(Frequently Asked Questions)
Where is Esthell Golden Square Exactly located?
Is Esthell Golden Square Rera Registered?
What are unit options available in Esthell Golden Square?
What is the starting price of Flats in Esthell Golden Square?
When is the Possession of Flats in Esthell Golden Square?
About Developer
Esthell Homes
Esthell Homes... learn more ↗
Similar Residential Projects in Velachery Chennai
Ramaniyam Benco
by Ramaniyam Real Estates Pvt Ltd.
3 BHK Flats
Velachery, Chennai
1.38 Crore Onwards
Aishavariyaa Rajalakshmi Hi 5
by Aishvariyaa Construction
2 BHK, 3 BHK Flats
Velachery, Chennai
On Request
Maaruthi Sai Krishna
by Maaruthi Foundations Pvt. Ltd
2 BHK, 3 BHK Flats
Velachery, Chennai
76.86 Lakhs Onwards









