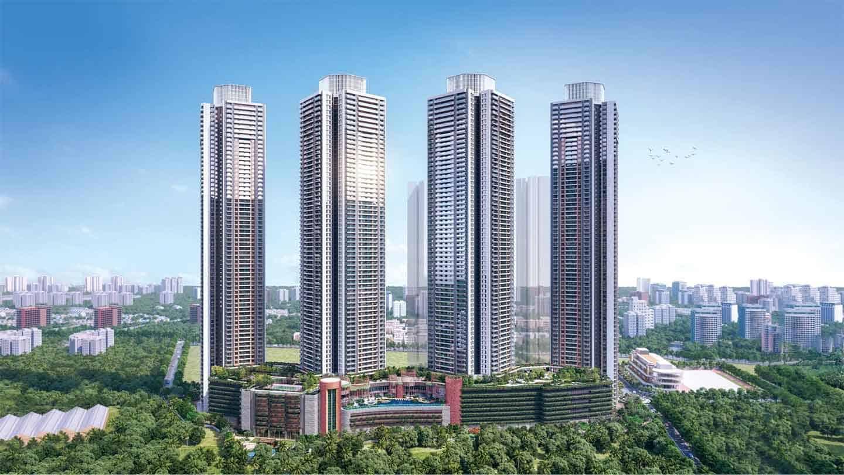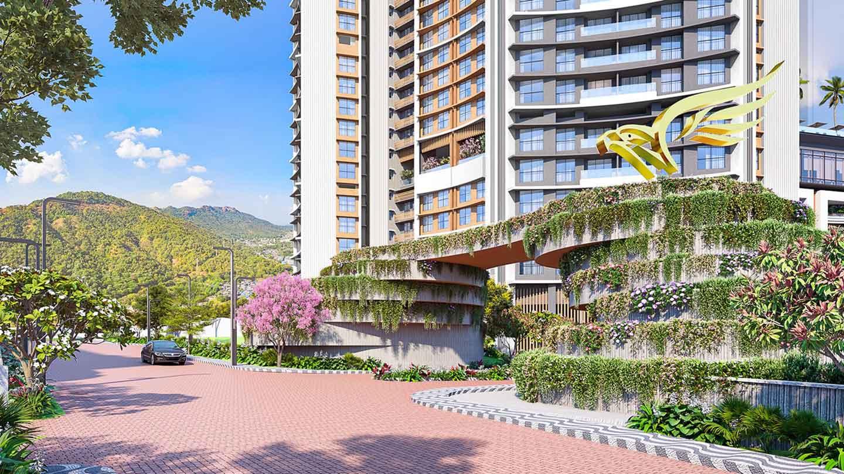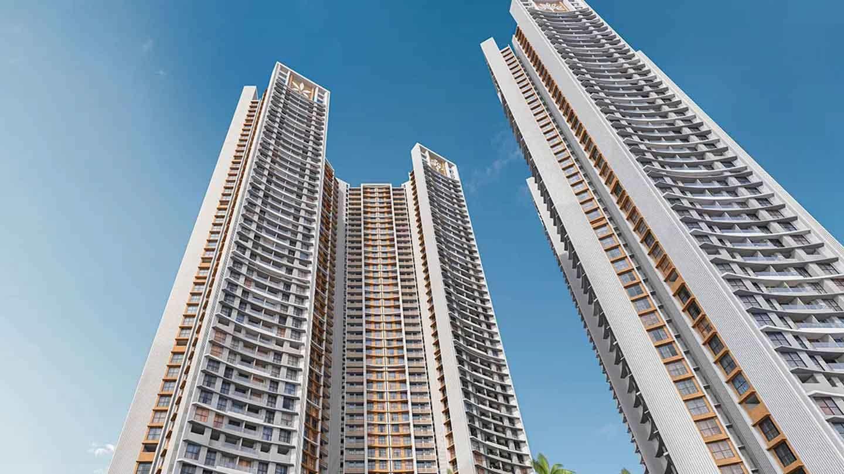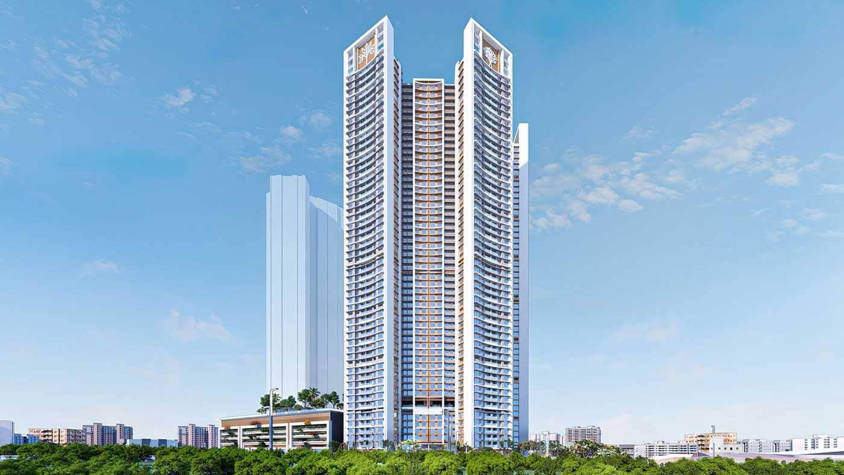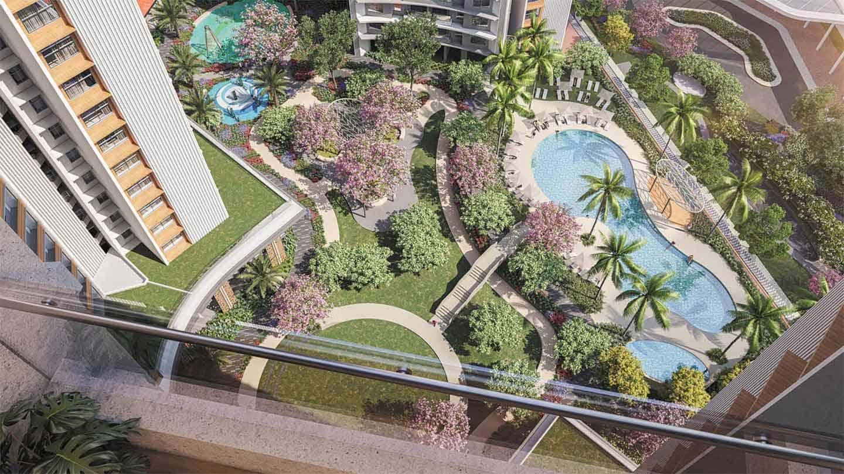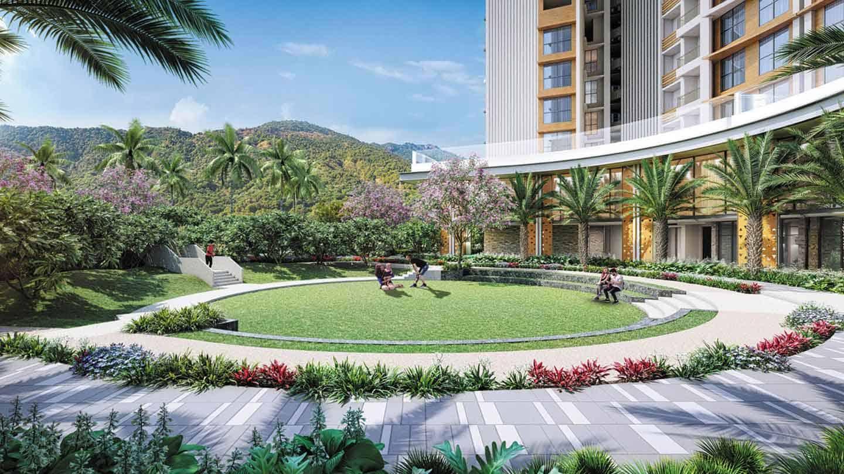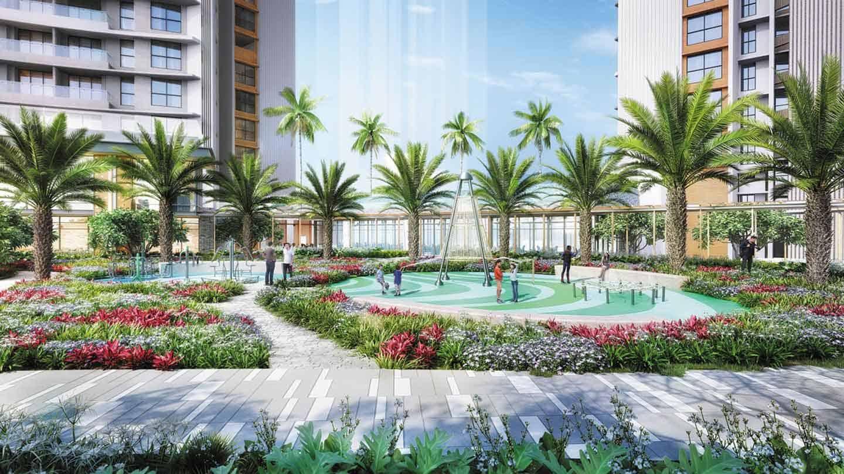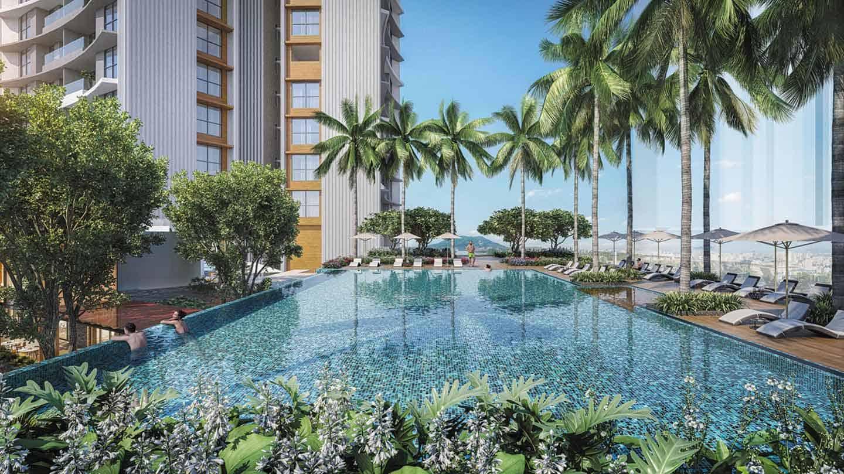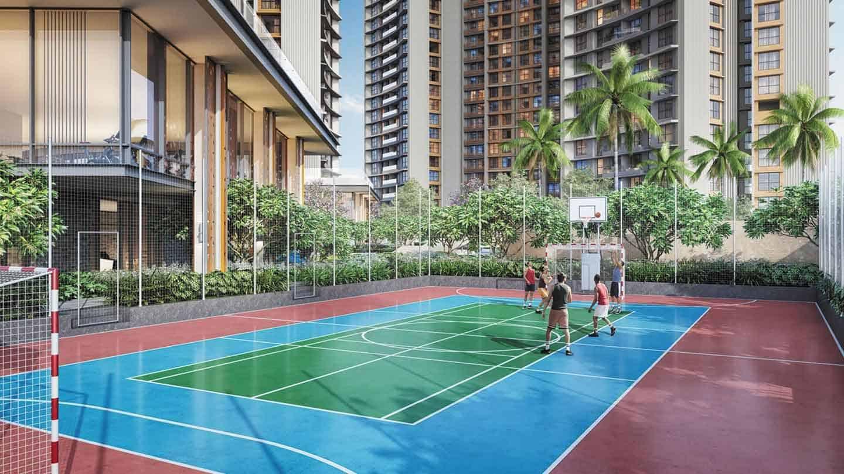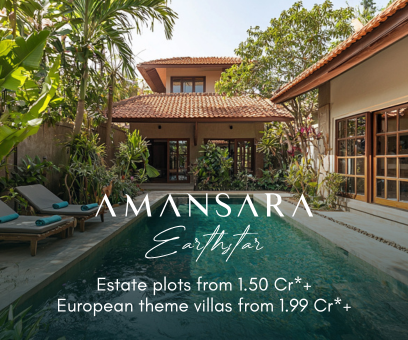About Forest Hills Phase 1 at The Prestige City in Mulund West
Forest Hills Phase 1 at The Prestige City offers premium 3 BHK, 4 BHK Flats in Mulund West, Mumbai. With modern amenities, spacious layouts, and a prime location in Yogi Hills, it redefines urban living. Explore floor plans, prices, and reviews today!
Forest Hills Phase 1 at The Prestige City is an alluring construction proclaiming most effective features to help make you believe on top of the planet. Diligently developed, lavish 3 BHK, 4 BHK Flats comes with spectacular natural vistas which could make magnificence an integral part of living.
About Location:
Mulund West is amongst the perfect localities in Mumbai that links the town to everything from states to nations as well as continents. A neighborhood that promises residential and corporate spaces for every single strata, Mulund West addresses all religious, educational, health and entertainment needs. Forest Hills Phase 1 at The Prestige City neighbourhood and landmark includes .
About Apartments:
Homes at Forest Hills Phase 1 at The Prestige City are elegantly designed utilising each and every space of the structure. The apartments are specified with
- RCC Structure
- Cement blocks used at required places
- Granite is used in the waiting area or lift lobby on the first floor and up from the ground floor.
- Vitrified tiles are used for the living room, dining room, family room, and hallway floors.
- The wiring in apartments will be covered with PVC Insulated Copper Wires and flexible switches.
- There is always power for the lifts, standard rooms, and pumps.
For Further Details, Assistance, RERA Number, Price Plans, Architectural Details Kindly Phone Us, Mail Us Or Fill The Query Form.
Unit Details :
3 BHK Flats
Carpet Area : 1020 Sq.ft, 1300 Sq.ft.
4 BHK Flats
Carpet Area : 1730 Sq.ft, 2100 Sq.ft.
Building Details
Total project area 604 Acre / Total Floors - 66 / Total Building - 4 / Total Units - 663 / 50+ Amenities
RERA Details
| Building Name | Possession | RERA ID |
|---|---|---|
| Forest Hills Ph 1 at The Prestige City | New Launch December 2030 |
P51800077457 View QR Code RERA Website: https://maharera.maharashtra.gov.in/ |
Amenities in Forest Hills Phase 1 at The Prestige City
Specifications
- RCC Structure
- Cement blocks used at required places
- Granite is used in the waiting area or lift lobby on the first floor and up from the ground floor.
- Vitrified tiles are used for the living room, dining room, family room, and hallway floors.
- The wiring in apartments will be covered with PVC Insulated Copper Wires and flexible switches.
- There is always power for the lifts, standard rooms, and pumps.
Unit Details & Floor Plans in Forest Hills Phase 1 at The Prestige City
| Floor Plan | Inclusion | Area Details | Possession | Estimated Price |
|---|---|---|---|---|
 | 3 Bedroom3 Bathroom | Carpet Area : 1020 Sq.ft | New Launch | 3.09 Cr ( 30294 per sq.ft) View Offers |
 | 3 Bedroom3 Bathroom | Carpet Area : 1300 Sq.ft | New Launch | 3.94 Cr ( 30308 per sq.ft) View Offers |
| Floor Plan | Inclusion | Area Details | Possession | Estimated Price |
|---|---|---|---|---|
 | 4 Bedroom4 Bathroom | Carpet Area : 1730 Sq.ft | New Launch | 5.24 Cr ( 30289 per sq.ft) View Offers |
 | 4 Bedroom4 Bathroom | Carpet Area : 2100 Sq.ft | New Launch | 6.36 Cr ( 30286 per sq.ft) View Offers |
Property Experts in Forest Hills Phase 1 at The Prestige City

Sandeep Thakur
Area Expert Agent
Location
About Mumbai
Explore the Finest Real Estate Opportunities in Mumbai with Ghar.tvMumbai, the financial capital of India, offers a vibrant and diverse real estate market catering to all kinds of property buyers, sellers, and renters. Whether you are looking for a luxurious sea-facing apartment in South Mumbai, a cozy 1 BHK in the bustling suburbs of Andheri or Borivali, or a commercial space in the heart of Bandra-Kurla Complex (BKC), Ghar.tv is your trusted platform to find verified listings that meet your ne... learn more ↗
Forest Hills Phase 1 at The Prestige City Location Map
Yogi Hills, Mulund West, Mumbai
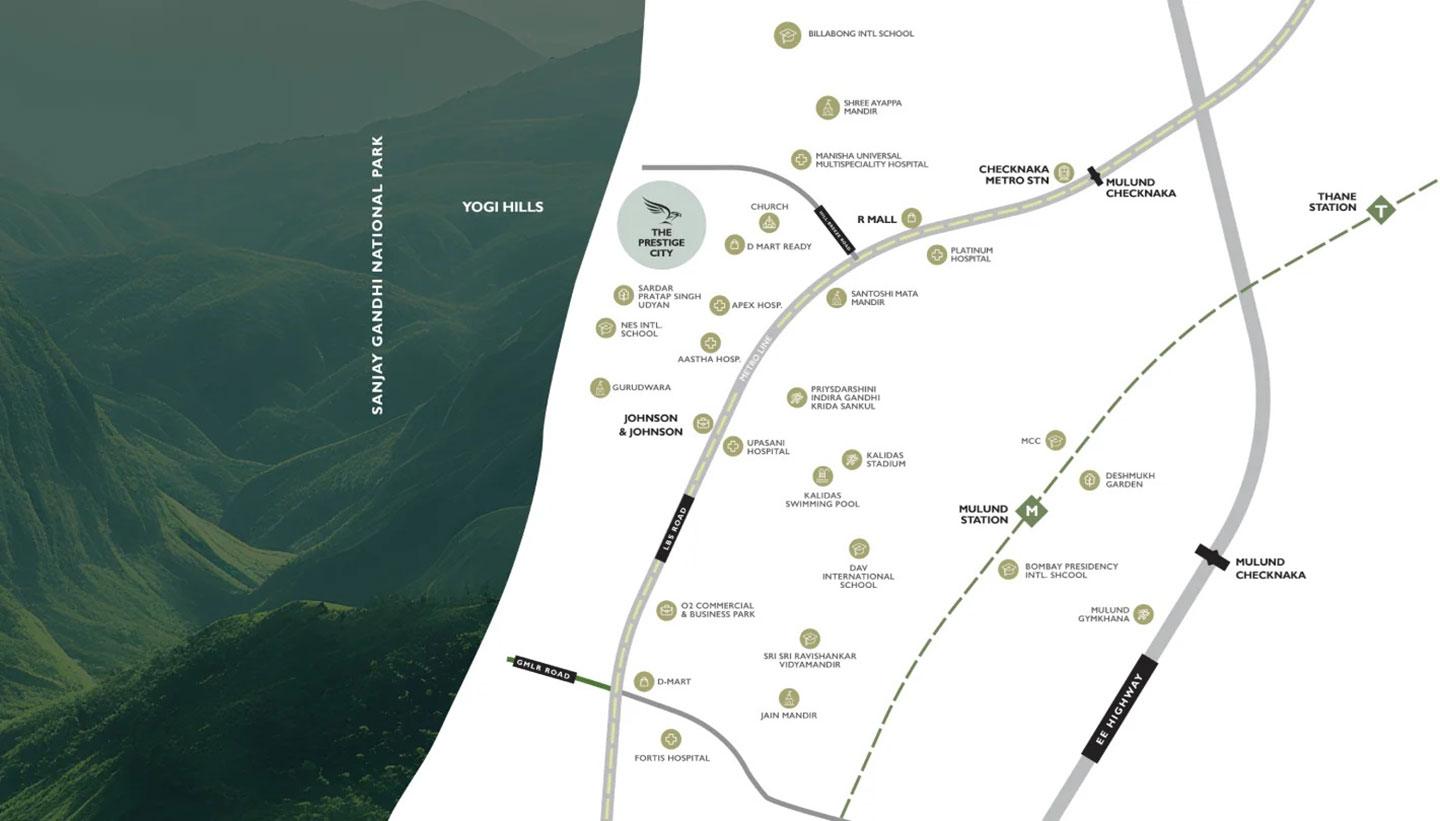
Home Loan
Approved for this project by the following bank/s:

Interested in Home Loan?
Customized Home Loan Solutions, EMI Calculator, Check Eligibility & much more...
View More Resale & Rental Properties in Forest Hills Phase 1 at The Prestige City
in Forest Hills Phase 1 at The Prestige City
FAQs on Forest Hills Phase 1 at The Prestige City
(Frequently Asked Questions)
Where is Forest Hills Phase 1 at The Prestige City Exactly located?
Is Forest Hills Phase 1 at The Prestige City Rera Registered?
What are unit options available in Forest Hills Phase 1 at The Prestige City?
What is the starting price of Flats in Forest Hills Phase 1 at The Prestige City?
When is the Possession of Flats in Forest Hills Phase 1 at The Prestige City?
About Developer

Prestige Group
The Prestige Group owes its origin to Mr. Razack Sattar, who envisioned a success story waiting to take shape in the Retail Business in 1956 itself. Since its formation in 1986, Prestige Estates Projects has grown swiftly to become one of South India's leading Property Developers, helping shape the skyline across the Residential, Commercial, Retail, Leisure & Hospitality sectors.Prestige Court on K.H. Road in Bangalore set the pace for the Gr... learn more ↗
Similar Residential Projects in Mulund West Mumbai


L&T Rejuve 360
by L & L Builders Pvt Ltd
2, 2.5, 3 & 3.5 BHK
LBS Marg, Mulund West, Mumbai
1.58 Cr Onwards*

Wadhwa Codename Win Win
by The Wadhwa Group
2, 2.5 & 3 BHK Flats
Goregaon Mulund Link Road, Mulund West, Mumbai
1.50 Cr Onwards*

Piramal Revanta
by Piramal Realty
1, 2, 2.5, 3, 3.5, 4 & 5+ BHK Apartments
Moti Nagar, Mulund West, Mumbai
1.0 Cr To 6.14 Cr

Sheth Montana Phase 1 Rosa Tower
by Sheth Corp Pvt. Ltd.
2 BHK, 3 BHK & 4 BHK Residences
LBS Marg, Mulund West, Mumbai
1.38 Cr Onwards

