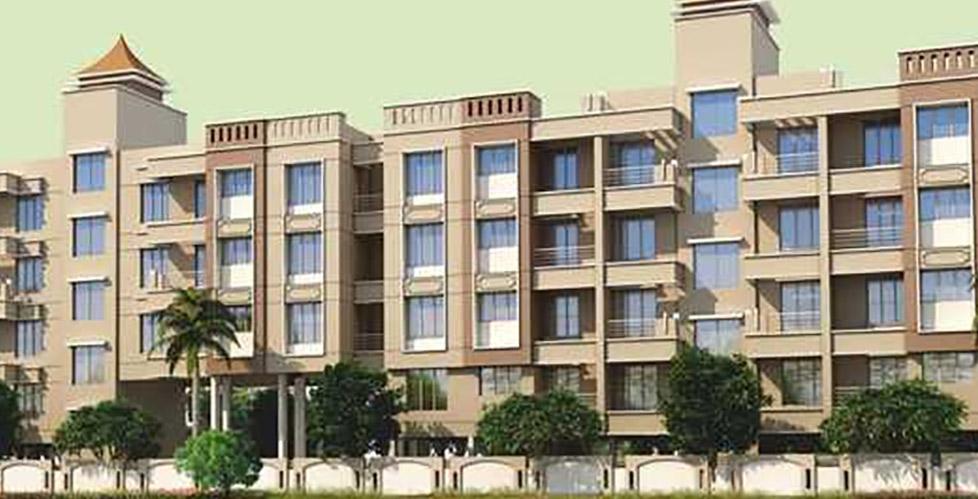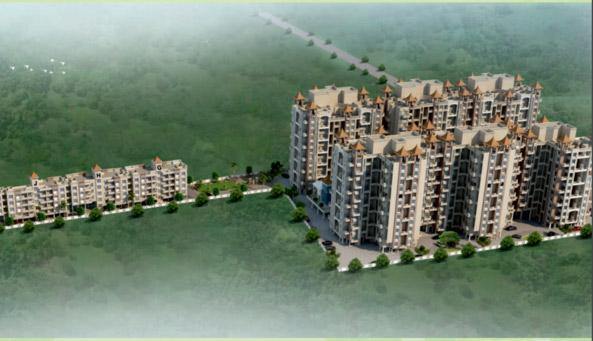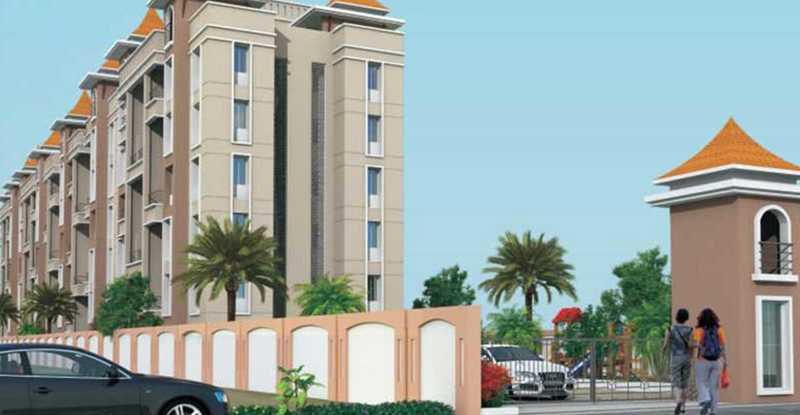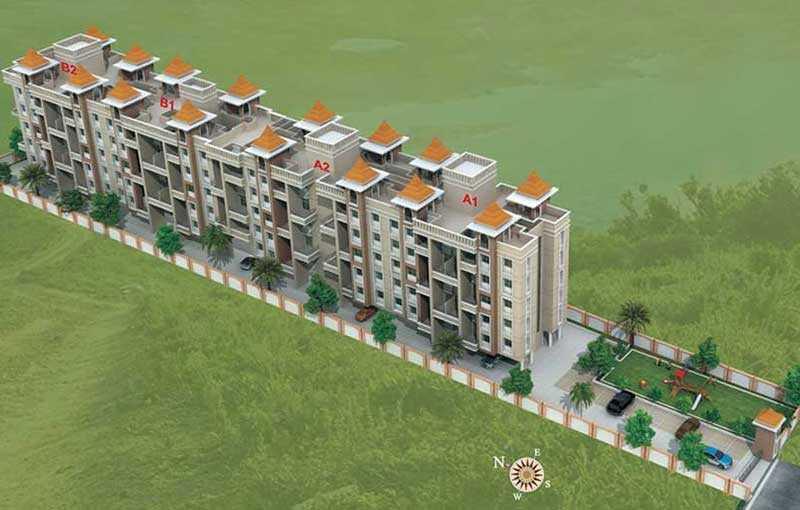About GK Royal Rahadki Greens in Rahatani
GK Royal Rahadki Greens offers premium 1 BHK, 2 BHK, 3 BHK Flats in Rahatani, Pune. With modern amenities, spacious layouts, and a prime location in Kalewadi - Rahatani Road, it redefines urban living. Explore floor plans, prices, and reviews today!
GK Royal Rahadki Greens is an ultimate reflection of the urban chic lifestyle located in Rahatani, Pune. The project hosts in its lap exclusively designed Residential Flats, each being an epitome of elegance and simplicity. GK Royal Rahadki Greens is meticulously designed with unbound convenience & the best of amenities and are an effortless blend of modernity and elegance.
Location:
Rahatani is a major plus for buyers looking to invest in property in Pune. It is one of the most prestigious address of Pune with many facilities and utilities nearby. The locality is encapsulated with verdant surroundings which further provides easy access to malls, schools, banks, ATMs, super markets, etc,.
Residences:
Apartments at GK Royal Rahadki Greens are delicate, well planned and are well ventilated. The Apartments are catered with specifications like STRUCTURE RCC frame structure of superior quality designed for earthquake safety MASNORY External walls 6 inch thick brickwork Internal walls 6 inch thick brickwork PLASTER Neeru finish plaster for internal walls Sand faced cement plaster for external walls DOORS Decorative finish main entrance door with standard make fittings WINDWS Large windows for better air circulation, ventilation and view Powder coated 3 track aluminium sliding windows with sun ban glass M.S. grills for safety and security Marble/ granite window sill top FLOORING 2 x 2 vitrified tile flooring of standard make for the entire flat BATHROOM Anti-skid ceramic flooring Designer glazed dado tiles upto 7 feet Hindware or equivalent make sanitary ware Hot and cold mixer for all shower areas Provision for exhaust fan Provision for geyser 100% water proof doors LIVING Designer POP false ceiling with spot lights KITCHEN Marble/ granite kitchen platform parallel/ L shape Stainless steel sink Glazed tiles dado above platform upto lintel level Modular kitchen Dry balcony attached to kitchen with provision for washing machine with water inlet and drain Provision for water purifier and chimney Solar hot water in master bathroom ELECTRIFICATION Adequate concealed electrical points with copper wiring telephone point in living and master bedroom Provision for the board brand connection in master bedroom AC point in children's and master bedroom Each flat with ELCB (Earth Leakage Circuitry Breaker) for electrical safety Inverter back-up for each flat Premium modular switches PAINTING Internal oil bond distemper paint in the entire flat External acrylic weather proof paint for the entire building PLUMBING Concealed plumbing Jaguar / equivalent fittings in bathroom, toilet and kitchen LETTERBOX Letterbox for each flat.
For Further Details, Assistance, RERA Number, Price Plans, Architectural Details Kindly Phone Us, Mail Us Or Fill The Query Form.
Unit Details :
1 BHK Flats
Super Built-up Area : 623 Sq.ft
2 BHK Flats
Super Built-up Area : 850 Sq.ft - 1065 Sq.ft
3 BHK Flas
Super Built-up Area : 1371 Sq.ft - 1765 Sq.ft
Building Details
6 Towers / 5 Floors / 83 Units
Amenities in GK Royal Rahadki Greens
Specifications
RCC frame structure of superior quality designed for earthquake safety
MASNORY
External walls 6 inch thick brickwork
Internal walls 6 inch thick brickwork
PLASTER
Neeru finish plaster for internal walls
Sand faced cement plaster for external walls
DOORS
Decorative finish main entrance door with standard make fittings
WINDWS
Large windows for better air circulation, ventilation and view
Powder coated 3 track aluminium sliding windows with sun ban glass
M.S. grills for safety and security
Marble/ granite window sill top
FLOORING
2 x 2 vitrified tile flooring of standard make for the entire flat
BATHROOM
Anti-skid ceramic flooring
Designer glazed dado tiles upto 7 feet
Hindware or equivalent make sanitary ware
Hot and cold mixer for all shower areas
Provision for exhaust fan
Provision for geyser
100% water proof doors
LIVING
Designer POP false ceiling with spot lights
KITCHEN
Marble/ granite kitchen platform parallel/ L shape
Stainless steel sink
Glazed tiles dado above platform upto lintel level
Modular kitchen
Dry balcony attached to kitchen with provision for washing machine with water inlet and drain
Provision for water purifier and chimney
Solar hot water in master bathroom
ELECTRIFICATION
Adequate concealed electrical points with copper wiring telephone point in living and master bedroom
Provision for the board brand connection in master bedroom
AC point in children's and master bedroom
Each flat with ELCB (Earth Leakage Circuitry Breaker) for electrical safety
Inverter back-up for each flat
Premium modular switches
PAINTING
Internal oil bond distemper paint in the entire flat
External acrylic weather proof paint for the entire building
PLUMBING
Concealed plumbing
Jaguar / equivalent fittings in bathroom, toilet and kitchen
LETTERBOX
Letterbox for each flat
Property Experts in GK Royal Rahadki Greens

Sandeep Thakur
Area Expert Agent
Location
About Pune
Explore Pune Real Estate with Ghar.tv - Your Trusted Property Portal Pune, often referred to as the "Oxford of the East" and a hub for IT, education, and culture, is one of India's fastest-growing real estate markets. Whether you're a first-time buyer, an investor seeking lucrative opportunities, or someone looking to rent a cozy home, Pune has it all. From affordable apartments in Hinjewadi to luxury villas in Koregaon Park, the Pune real estate market caters to diverse needs and budgets. ... learn more ↗
GK Royal Rahadki Greens Location Map
Kalewadi - Rahatani Road Rahatani, Pune
Home Loan
Approved for this project by the following bank/s:

Interested in Home Loan?
Customized Home Loan Solutions, EMI Calculator, Check Eligibility & much more...
View More Resale & Rental Properties in GK Royal Rahadki Greens
in GK Royal Rahadki Greens
FAQs on GK Royal Rahadki Greens
(Frequently Asked Questions)
Where is GK Royal Rahadki Greens Exactly located?
Is GK Royal Rahadki Greens Rera Registered?
What are unit options available in GK Royal Rahadki Greens?
What is the starting price of Flats in GK Royal Rahadki Greens?
When is the Possession of Flats in GK Royal Rahadki Greens?
About Developer
GK Associates
GK Associates... learn more ↗
Similar Residential Projects in Rahatani Pune


Morde Vrindavan Apartments
by Morde Construction
3 BHK Flats
Nakhate Vasti, Rahatani, Pune
On Request













