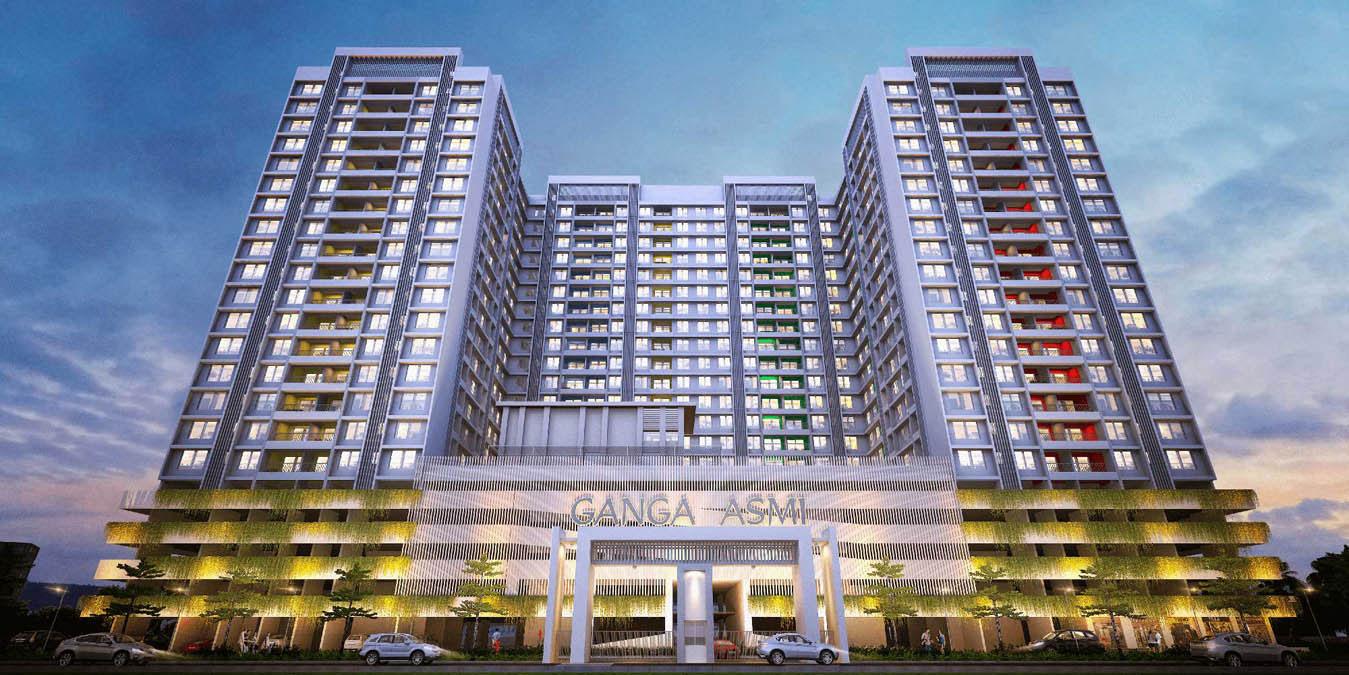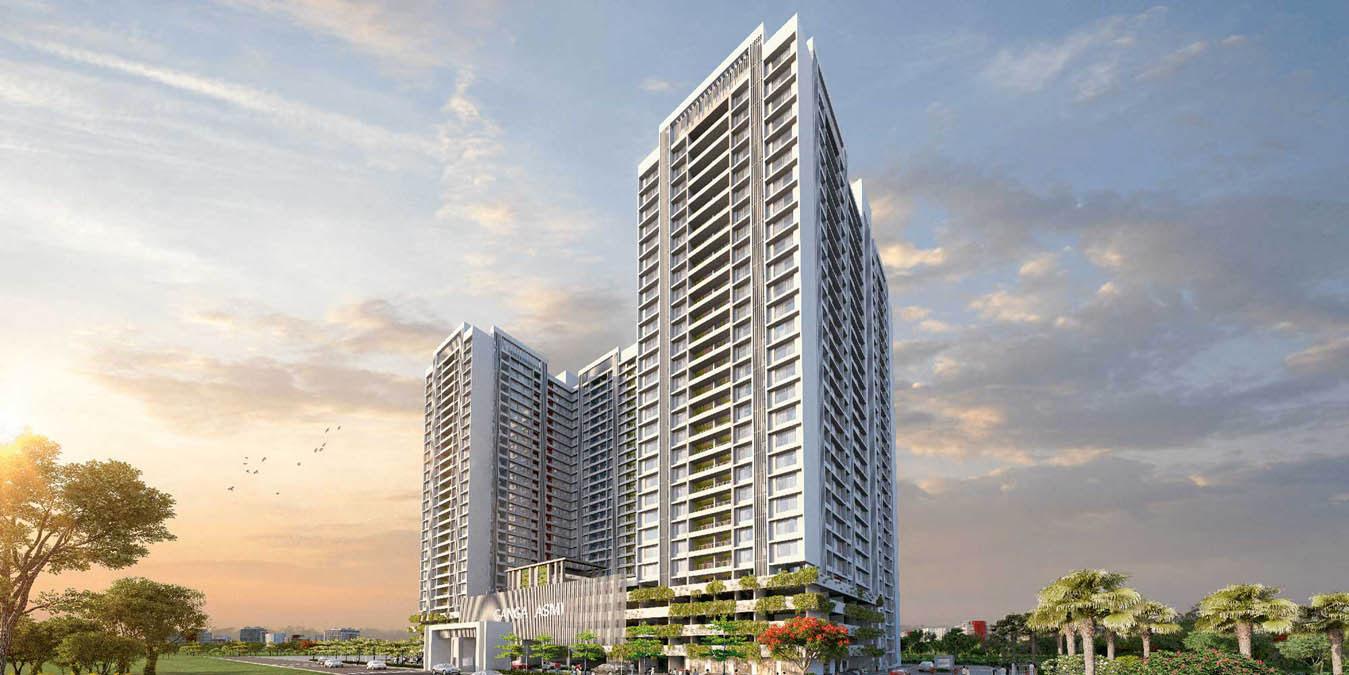About Goel Ganga Asmi in Wakad
Goel Ganga Asmi offers premium 2 BHK & 3 BHK in Wakad, Pune. With modern amenities, spacious layouts, and a prime location in , it redefines urban living. Explore floor plans, prices, and reviews today!
Goel Ganga Asmi is a very good property development in Wakad that has been developed and constructed by Goel Ganga Group. Some of the best construction, planning and development team have put their best efforts to ensure that Goel Ganga Asmi is a quality project in Wakad. This real estate project in Wakad has been planned and designed to make sure that the owner of this property in Wakad gets all the benefits of a modern living. There is an element of detailing in the creation of each and every home in this Goel Ganga Asmi to take care of all your living needs. If you are looking for an apartment or flat or a home for sale in Wakad, this Goel Ganga Asmi by a good real estate developer in Wakad fulfils all your requirements. As you plan to create your own home with your family and loved ones, this beautiful real estate project in Wakad provides the perfect backdrop for the same.
This Goel Ganga Asmi is not only a very good real estate project in Wakad but also gives you advantages in terms of its location. Apart from the amenities, the fact that you can reach Goel Ganga Asmi easily using multiple modes of transport means that your daily living and your lifestyle would be at ease after making this home in Wakad. As the surrounding area and infrastructure in Wakad improves further, your real estate investment in Wakad will also keep improving gradually.
For Further Details, Assistance, RERA Number, Price Plans, Architectural Details Kindly Phone Us, Mail Us Or Fill The Query Form.
Unit Details :
2 BHK Flats
Carpet Area : 721 Sq.ft, 729 Sq.ft, 736 Sq.ft, 744 Sq.ft, 750 Sq.ft,
852 Sq.ft, 864 Sq.ft, 875 Sq.ft, 886 Sq.ft, 897 Sq.ft
3 BHK Flats
Carpet Area : 925 Sq.ft, 931 Sq.ft, 934 Sq.ft, 940 Sq.ft, 943 Sq.ft, 948 Sq.ft,
952 Sq.ft, 957 Sq.ft, 960 Sq.ft, 966 Sq.ft, 1064 Sq.ft, 1079 Sq.ft, 1093 Sq.ft,
1107 Sq.ft, 1118 Sq.ft, 1121 Sq.ft, 1133 Sq.ft , 1147 Sq.ft
Building Details
3 Towers / 29 Floors / 7 Acres
RERA Details
| Building Name | Possession | RERA ID |
|---|---|---|
| Ganga Asmi | New Launch June 2027 |
P52100027644 View QR Code RERA Website: https://maharera.maharashtra.gov.in/ |
| Ganga Asmi Wing 2 | New Launch December 2028 |
P52100034068 View QR Code RERA Website: https://maharera.maharashtra.gov.in/ |
Amenities in Goel Ganga Asmi
Specifications
Earthquake resistance (Zone3) Conventional RCC framed structure up to Girder and Aluform Technology above Girder.
WALL
External & Internal Walls- Primarily RCC wall, Block & Brick masonry wherever required as per design
WALL FINISH
Internal Walls: Gypsum Finish
External Walls: Texture Finish
False Ceiling & Painting
Internal Toilet Ceiling: Grid False Ceiling
Internal Walls: Oil Bond Distemper
Ceiling: Oil Bond Distemper
External Façade Walls: Acrylic Paint
Duct Walls : Semi Acrylic Paint
False Ceiling & Painting
Internal Toilet Ceiling: Grid False Ceiling
Internal Walls: Oil Bond Distemper
Ceiling: Oil Bond Distemper
External Façade Walls: Acrylic Paint
Duct Walls : Semi Acrylic Paint
Kitchen & Dado Tiles
Kitchen Platform: Granite Natural Stone Kitchen platform with Facia Patti & Sink
Kitchen Dado: Ceramic Glazed Tile 300×600 above Kitchen Platform up to 600mm Height
Toilet Dado:-
Master Toilet: Ceramic tile 300×600 up to grid flase ceiling
Common Toilet: Ceramic tile 300×600 up to grid flase ceiling
Passage Wash Basin: Ceramic tile 300×600 up to 600mm above the washbasin.
Plumbing & Sanitation
Sanitary ware: Western Commode, Seat Cover, Wash Basin.
CP Fittings: Single Lever Diverter with Spout, Shower, Shower Arm, Health Faucet, Basin Tap.
Sanitary Ware in White Colour
Internal Plumbing: PPR-C Pipes & Fittings
External Plumbing: Upvc Pipes & Fittings
Rainwater Lines: SWR PVC Pipes & Fittings
Solar Pipe Line: PPR-C / Aluminum Composite Pipes & Fittings
Common Passage Wash Basin Counter: Counter for washbasin.
Doors & Windows
Main Door: Both side Laminated Door shutter with Lock & Handle
Bedroom Door: Both side Laminated Door shutter with Cylindrical Lock with Keys & Magnetic catcher
Toilet Door: Laminated Door shutter with Cylindrical Lock without a key.
Railing, Electrical & Lifts
SS Railing for Terrace/Balcony
Modular switches and DB as per schedule
Electrical wire as per schedule
Electrical backup for the common area of building from Common DG
Energy Meter: Single Phase Meter for 2BHK & Three Phase for 3BHK
Lift as per Norms – 4 Lifts (25 to 40 Lakhs)
Property Experts in Goel Ganga Asmi

Sandeep Thakur
Area Expert Agent
Location
About Pune
Explore Pune Real Estate with Ghar.tv - Your Trusted Property Portal Pune, often referred to as the "Oxford of the East" and a hub for IT, education, and culture, is one of India's fastest-growing real estate markets. Whether you're a first-time buyer, an investor seeking lucrative opportunities, or someone looking to rent a cozy home, Pune has it all. From affordable apartments in Hinjewadi to luxury villas in Koregaon Park, the Pune real estate market caters to diverse needs and budgets. ... learn more ↗
Goel Ganga Asmi Location Map
Hinjawadi Wakad Road, Wakad, Pune
Home Loan
Approved for this project by the following bank/s:

Interested in Home Loan?
Customized Home Loan Solutions, EMI Calculator, Check Eligibility & much more...
View More Resale & Rental Properties in Goel Ganga Asmi
in Goel Ganga Asmi
FAQs on Goel Ganga Asmi
(Frequently Asked Questions)
Where is Goel Ganga Asmi Exactly located?
Is Goel Ganga Asmi Rera Registered?
What are unit options available in Goel Ganga Asmi?
What is the starting price of Flats in Goel Ganga Asmi?
When is the Possession of Flats in Goel Ganga Asmi?
About Developer
Goel Ganga Group
Goel Ganga Group... learn more ↗
Similar Residential Projects in Wakad Pune














