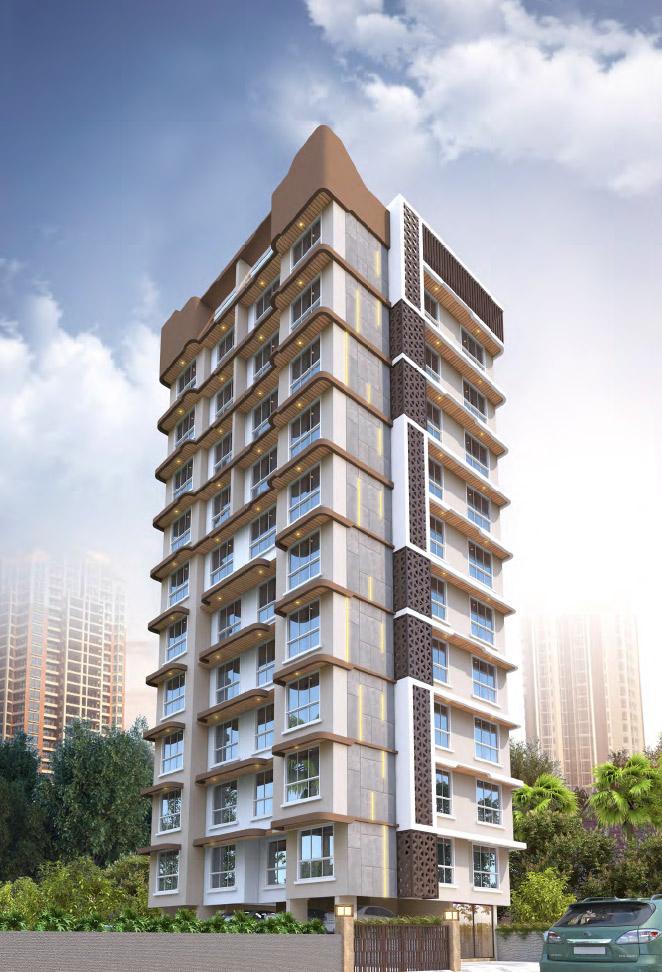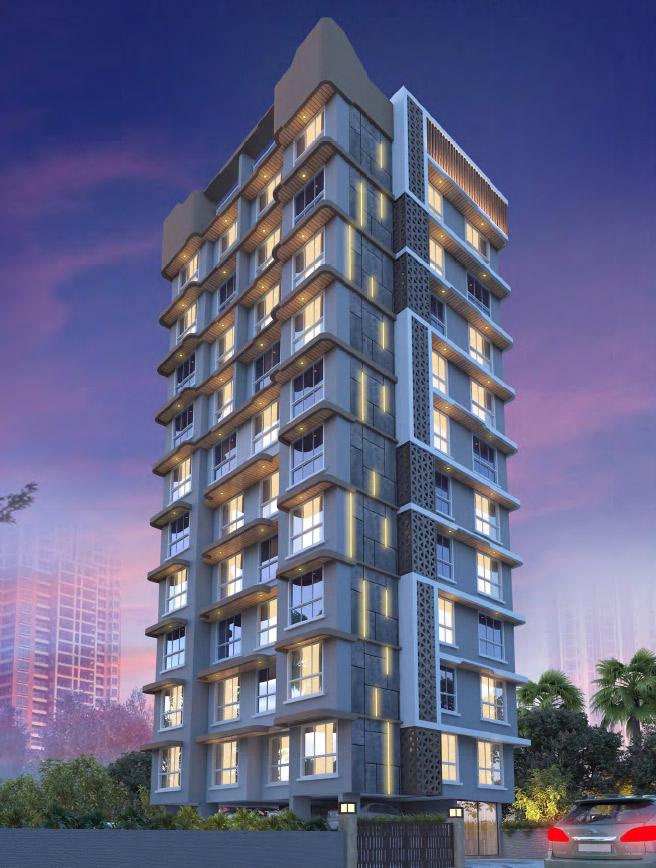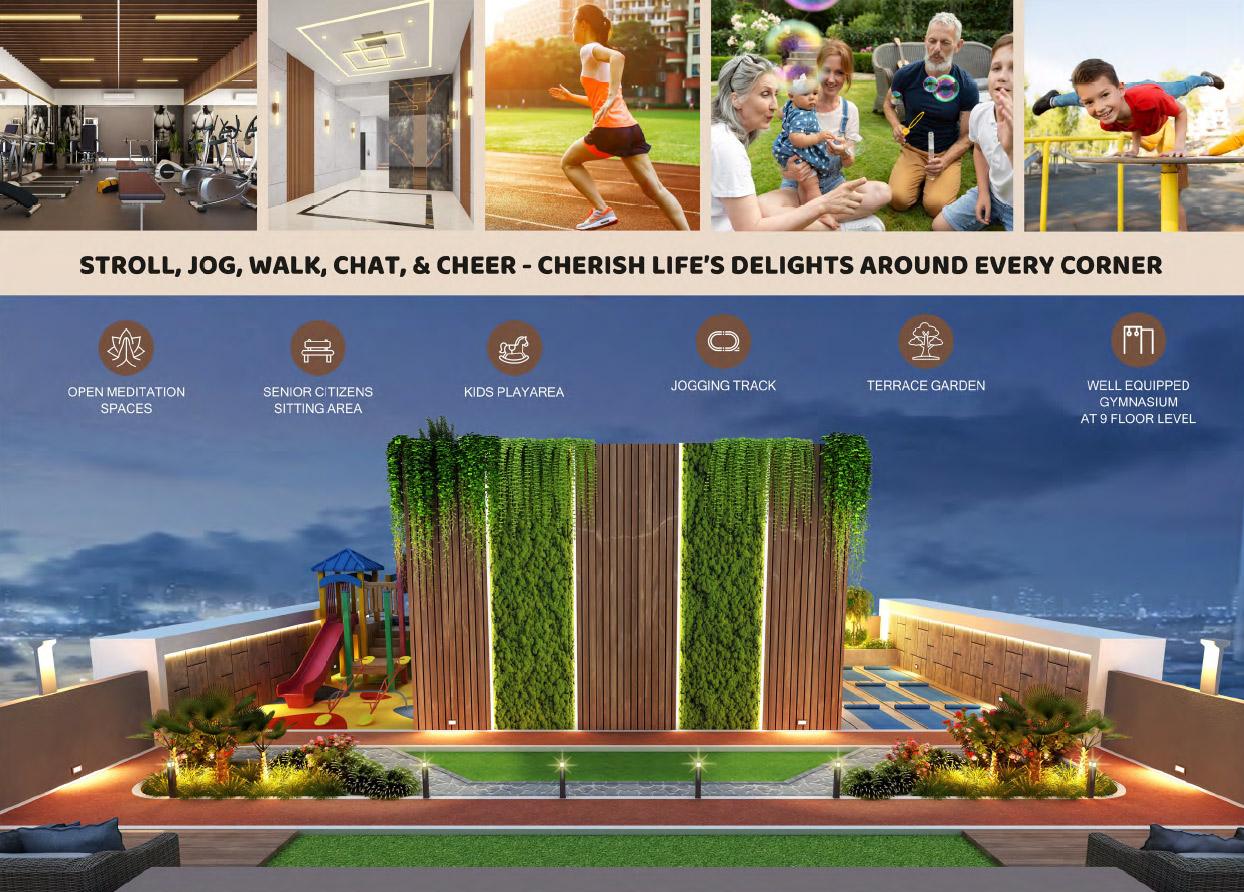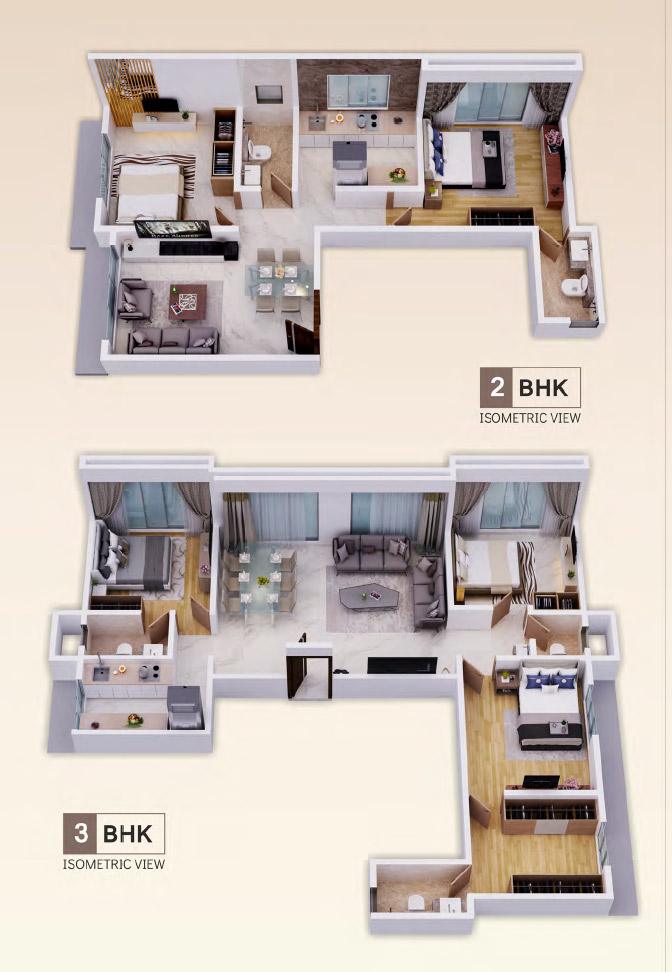About Green Shadow CHSL in Andheri East
Green Shadow CHSL offers premium 2 BHK, 3 BHK, 4 BHK Flats in Andheri East, Mumbai. With modern amenities, spacious layouts, and a prime location in J B Nagar, it redefines urban living. Explore floor plans, prices, and reviews today!
Green Shadow CHSL is an ultimate reflection of the urban chic lifestyle located in Andheri East, Mumbai. The project hosts in its lap exclusively designed Residential Flats, each being an epitome of elegance and simplicity. Green Shadow CHSL is meticulously designed with unbound convenience & the best of amenities and are an effortless blend of modernity and elegance.
Location:
Andheri East is a major plus for buyers looking to invest in property in Mumbai. It is one of the most prestigious address of Mumbai with many facilities and utilities nearby. The locality is encapsulated with verdant surroundings which further provides easy access to malls, schools, banks, ATMs, super markets, etc,.
Residences:
Apartments at Green Shadow CHSL are delicate, well planned and are well ventilated. The Apartments are catered with specifications like FLOORING Vitrified tiles and skirting in the entire flat. DOORS Fire-resistant main door. Teak-wood door frames, laminated flush doors with locking fittings. Granite door frame in kitchen and toilets. WINDOWS Uniform design M. S. railing in balcony. Anodized aluminum sliding window with branded glass and granite window frame. Mosquito net in sliding window. ELECTRIFICATION & SECURITY Concealed copper wiring with modular switches of reputed brands. Adequate provision of electric points in all rooms. CCTV camera security system. KITCHEN Granite platform with stainless steel along with sink mixer and service platform. Glazed tiles on dado wall up to door height. Modular kitchen. BATH/TOILETS Designer tiles in flooring and on dado walls and branded sanitary fittings and fixtures. Geyser in all toilets. PLUMBINGConcealed plumbing with reputed brand C. P. fittings. PAINTINGS Decorative false ceiling in living room. Gypsum-finished internal walls with premium plaster finish. External walls with textured paint coated with waterproof chemicals. ELEVATORS The elevators are reputed and have modern features with C.C.T.V. cameras. SOLAR PANEL Solar system for the common light area. (Subject to BMC approval).
For Further Details, Assistance, RERA Number, Price Plans, Architectural Details Kindly Phone Us, Mail Us Or Fill The Query Form.
Unit Details :
2 BHK Flats
Carpet Area : 562 Sq.ft, 580 Sq.ft.
3 BHK Flats
Carpet Area : 982 Sq.ft.
4 BHK Flats
Carpet Area : 1160 Sq.ft.
Building Details
Total Floors - G+10
CONNECTIVITY
J. B. Nagar Metro Station - 5 min
International Airport - 5 min
W. E. Highway Metro Station - 8 min
W. E. Highway - 10 min
EDUCATIONAL INSTITUTE
Divine Child High School - 10 min
Airport High School & College - 10 min
The Little Flower High School & College - 15 min
SHOPPING & ENTERTAINMENT
Women's Gallery - 5 min
Sangam Complex - 8 min
PVR Cinemas - 10 min
Prime Mall - 15 min
HOSPITAL
Goel Hospital - 3 min
Amey Hospital - 6 min
Kiran Care & Cure Hospital - 7 min
BANKS
ICICI Bank - 1 min
State Bank of India - 4 min
POPULAR TOURIST ATTRACTIONS
Mi Mumbaikar - 8 min
Powai Lake View - 15 min
RERA Details
| Building Name | Possession | RERA ID |
|---|---|---|
| Green Shadow CHSL | Under Construction December 2026 |
P51800077271 View QR Code RERA Website: https://maharera.maharashtra.gov.in/ |
Amenities in Green Shadow CHSL
Specifications
Vitrified tiles and skirting in the entire flat.
DOORS
Fire-resistant main door.
Teak-wood door frames, laminated flush doors with locking fittings.
Granite door frame in kitchen and toilets.
WINDOWS
Uniform design M. S. railing in balcony.
Anodized aluminum sliding window with branded glass and granite window frame.
Mosquito net in sliding window.
ELECTRIFICATION & SECURITY
Concealed copper wiring with modular switches of reputed brands.
Adequate provision of electric points in all rooms.
CCTV camera security system.
KITCHEN
Granite platform with stainless steel along with sink mixer and service platform.
Glazed tiles on dado wall up to door height.
Modular kitchen.
BATH/TOILETS
Designer tiles in flooring and on dado walls and branded sanitary fittings and fixtures.
Geyser in all toilets.
PLUMBINGConcealed plumbing with reputed brand C. P. fittings.
PAINTINGS
Decorative false ceiling in living room.
Gypsum-finished internal walls with premium plaster finish.
External walls with textured paint coated with waterproof chemicals.
ELEVATORS
The elevators are reputed and have modern features with C.C.T.V. cameras.
SOLAR PANEL
Solar system for the common light area. (Subject to BMC approval)
Unit Details & Floor Plans in Green Shadow CHSL
| Floor Plan | Inclusion | Area Details | Possession | Estimated Price |
|---|---|---|---|---|
 | 2 Bedroom2 Bathroom | Carpet Area : 562 Sq.ft | Under Construction December 2026 | 1.69 Cr ( 30071 per sq.ft) View Offers |
 | 2 Bedroom2 Bathroom | Carpet Area : 580 Sq.ft | Under Construction December 2026 | 1.74 Cr ( 30000 per sq.ft) View Offers |
| Floor Plan | Inclusion | Area Details | Possession | Estimated Price |
|---|---|---|---|---|
 | 3 Bedroom3 Bathroom | Carpet Area : 982 Sq.ft | Under Construction December 2026 | 2.95 Cr ( 30041 per sq.ft) View Offers |
| Floor Plan | Inclusion | Area Details | Possession | Estimated Price |
|---|---|---|---|---|
 | 4 Bedroom4 Bathroom | Carpet Area : 1160 Sq.ft | Under Construction December 2026 | 3.49 Cr ( 30086 per sq.ft) View Offers |
Property Experts in Green Shadow CHSL

Sandeep Thakur
Area Expert Agent
Location
About Andheri East
ANDHERI EASTAndheri divides in two region Andheri (East) and Andheri (West). The west zone comes in K/W ward of the Brihamumbai Municipal Corporation and while the east zone comes under K/E ward of the same. While the east and west zone is divided by Andheri Railway Station, one of the busiest railway stations in the city. The government has launched Mumbai Metro plane known as line 1 of Mumbai Metro spans the entire suburb connecting Versova in the west to Ghatkopar in the east, covering across... learn more ↗
Green Shadow CHSL Location Map
J B Nagar, Andheri East, Mumbai
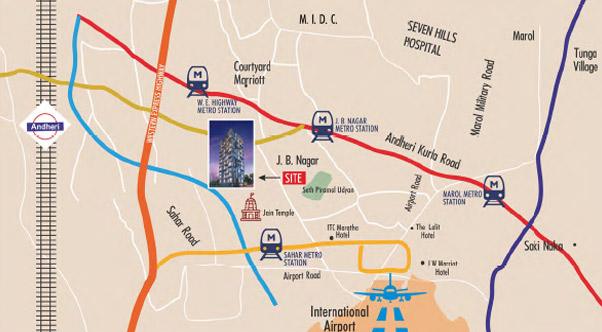
Home Loan
Approved for this project by the following bank/s:

Interested in Home Loan?
Customized Home Loan Solutions, EMI Calculator, Check Eligibility & much more...
View More Resale & Rental Properties in Green Shadow CHSL
in Green Shadow CHSL
FAQs on Green Shadow CHSL
(Frequently Asked Questions)
Where is Green Shadow CHSL Exactly located?
Is Green Shadow CHSL Rera Registered?
What are unit options available in Green Shadow CHSL?
What is the starting price of Flats in Green Shadow CHSL?
When is the Possession of Flats in Green Shadow CHSL?
About Developer
Green Globe Realty
Green Globe Realty... learn more ↗
Similar Residential Projects in Andheri East Mumbai

Crescent Silverwoods
by Crescent Group
1 BHK, 2 BHK Flats & Shops
Chandivali, Andheri East, Mumbai
97 Lakhs Onwards*


Sheth Vasant Blossom
by Sheth Creators
2 BHK, 3 BHK Flats
Marol, Andheri East, Mumbai
2.12 Cr Onwards*

Mahindra Alcove
by Mahindra Lifespaces
1 BHK, 2 BHK Flats
Chandivali, Andheri East, Mumbai
1.12 Cr Onwards

Halai Badri Manzil Tower and River Dale Tower
by Halai Constructions
1 BHK & 2 BHK Apartments
Marol, Andheri East, Mumbai
1.18 Cr Onwards

Kalpataru Woodsville
by Kalpataru Limited
2 BHK and 3 BHK Apartments
Chandivali, Andheri East, Mumbai
2.38 Cr Onwards*

