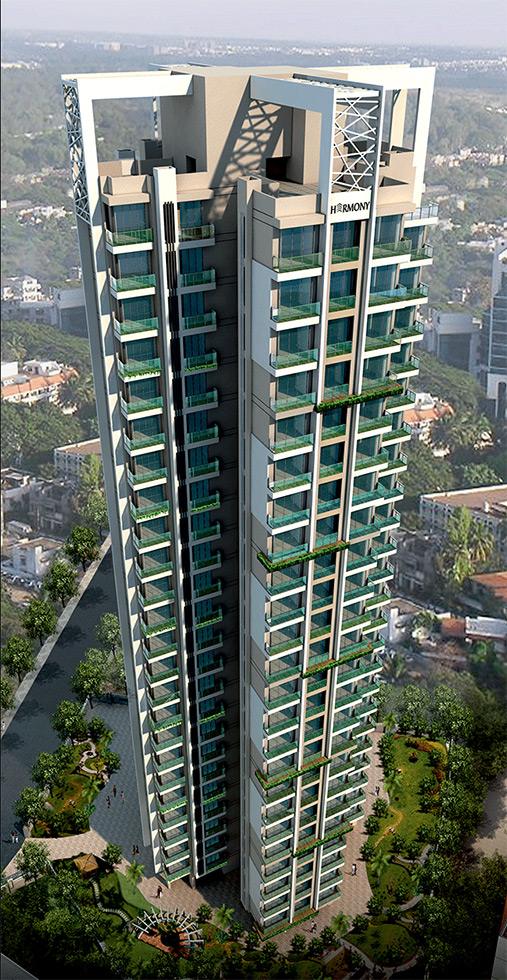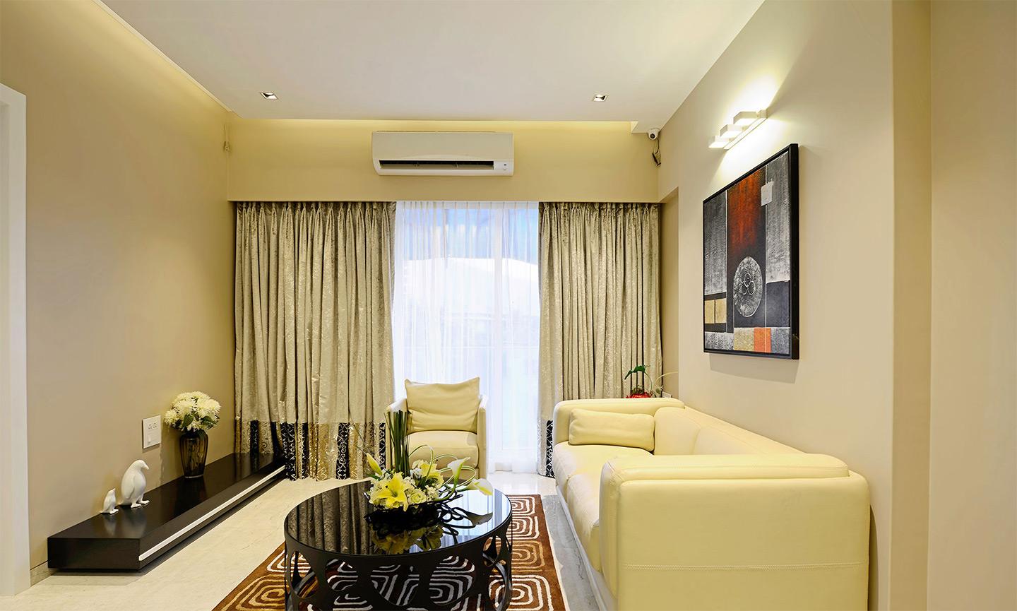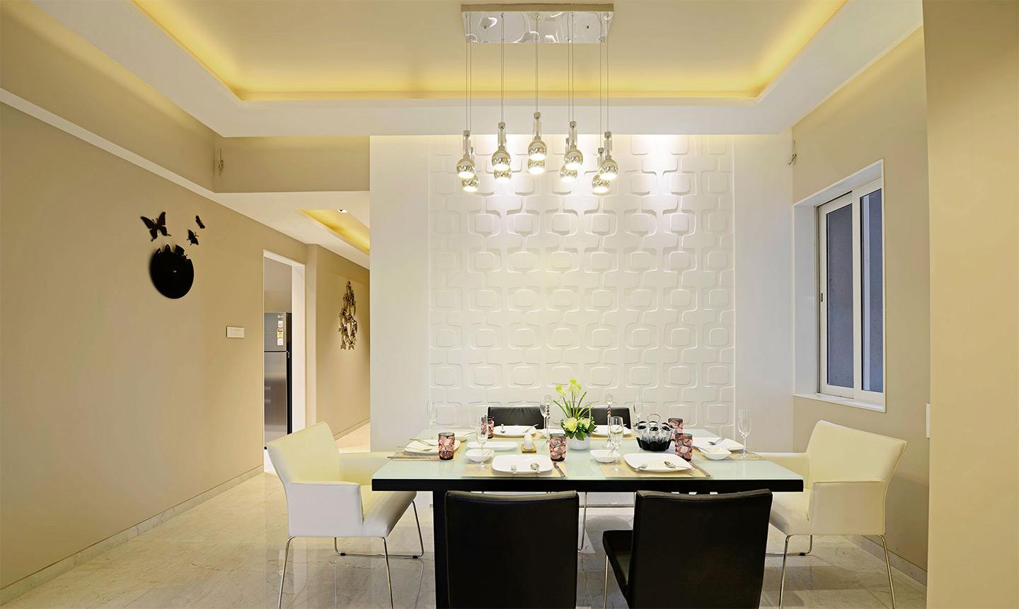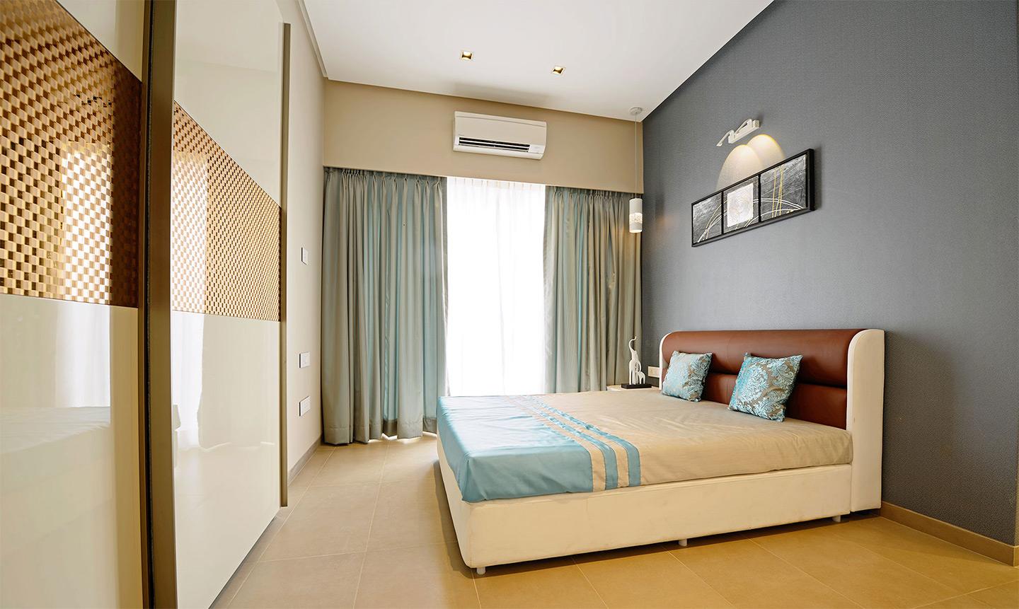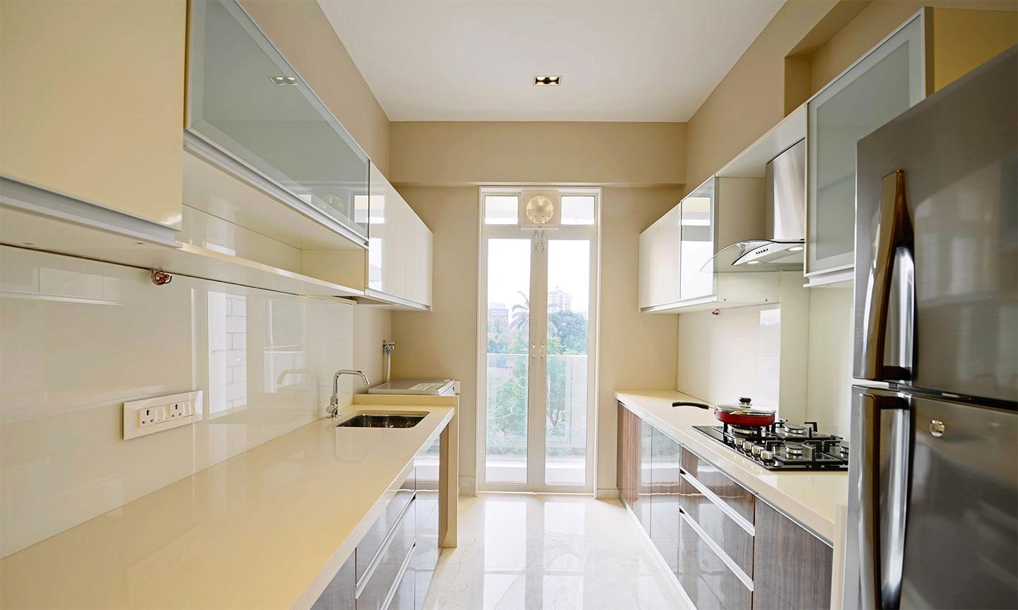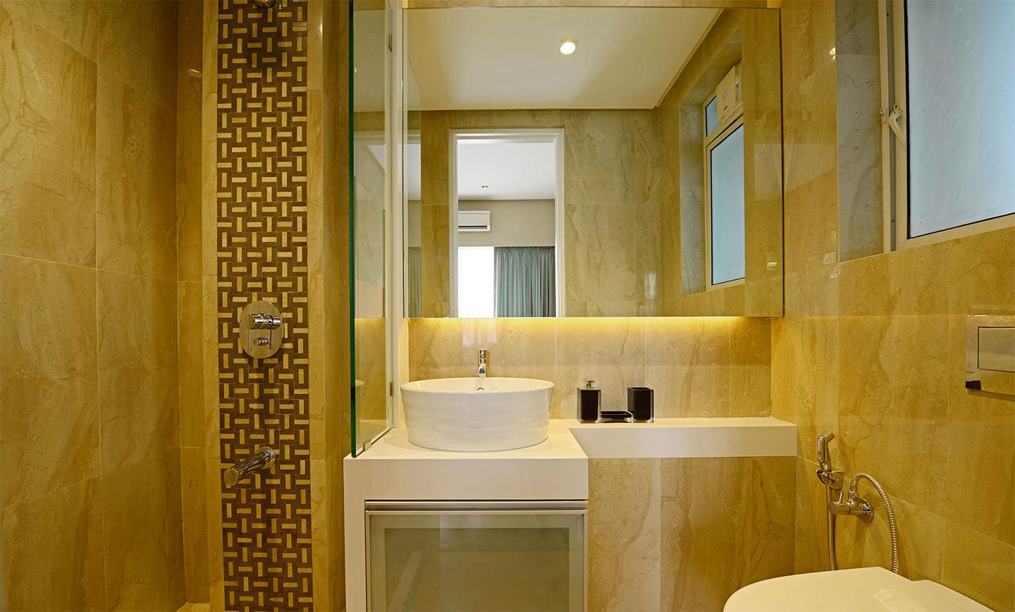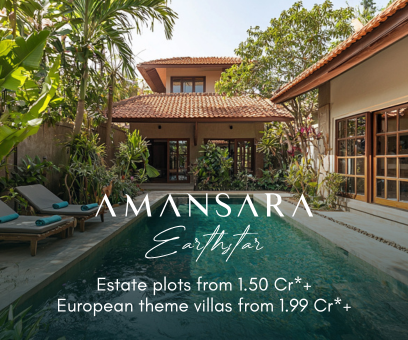About Harmony Signature Towers in Ghodbunder Road
The development provides you various amenities like Kids Play Area, Gym Facility, Landscape Gardening, Intercom Facility, Lift Space, Rain Water Harvesting System, Indoor Games Section, Video Door Phone Security, Room Indoor Games etc.
The property sited at Owala, Ghodbunder Road, Thane the property has an well road network like AU Small Finance Bank, Hypercity Outlet, Megamart, TMC Biodiversity Park, MBC Park, Bank of India, Syndicate Bank, Arunodaya Public School, SVC Bank etc. The property has a well mode of public transportation service with a well road network like Sai Nagar Road, Haware City Road, Village Road, Anandnagar Vadavali Road, Ram Maruti Road etc.
For Further Details, Assistance, RERA Number, Price Plans, Location Details Kindly Phone Us Or Mail Us.
ABOUT DEVELOPER-Harmony Lifestyle Pvt Ltd
With a rich and trusted legacy of around four decades, Harmony Lifestyles Group, is one of Mumbai's premier Real Estate Companies. Established as 'Rajgir Builders', the group has since date transformed over one and half million sq. ft of living spaces, housing hundreds of satisfied families and corporates. Based on its core values of Integrity, Innovation and Professionalism it develops every project creatively with innovative ideas that is effortlessly luxurious, quietly elegant and exclusive. The group endeavors to deliver projects on time following high levels of integrity and transparency thus building trust and confidence amongst its customers. In assistance with the most capable professional talent that adheres to best global practices, the group has spread its wings in the sectors of residential, commercial & redevelopment projects.
Unit Details :
2 BHK Homes :
Area : Carpet 670 Sq.ft
3.5 BHK Homes :
Area : Carpet 1007 Sq.ft
4 BHK Homes :
Area : Carpet 1048 Sq.ft & 1404 Sq.ft
Building Details :
1 Towers \ 28 Floors \ 131 Unit \ Total Project Area: 0.87 Acres
Amenities in Harmony Signature Towers
Room Indoor Games
Internal Roads
Video Door Phone
Specifications
Balcony: Standard
Kitchen: Designer Vitrified Tiles
Living/Dining: Designer Vitrified Tiles
Master Bedroom: Designer Vitrified Tiles
Other Bedroom: Designer Vitrified Tiles
Toilets: Designer Anti-Skid Tiles
Fittings :
Doors: Standard
Electrical: Standard
Kitchen: Granite Platform with SS Sink
Windows: French Windows
Toilets: Standard
Others: Standard
Walls :
Exterior: Standard
Interior: Standard
Kitchen: Standard
Toilets: Standard
Multipurpose Room for the enjoyment of the residents
Property Experts in Harmony Signature Towers

Sandeep Thakur
Area Expert Agent
Location
About Thane
One glance at the Thane real estate market report will give you an insight into the tremendous progress that Thane real estate has made in the past couple of decades. The phenomenal growth of Thane property market and the rapid development as a residential and commercial real estate hub has astounded everyone.If you are planning to buy a property in Thane west today you will be flooded with multiple new projects in Thane and a lot of quality under construction projects in Thane being developed b... learn more ↗
Harmony Signature Towers Location Map
Owala, Ghodbunder Road, Thane
Home Loan
Approved for this project by the following bank/s:

Interested in Home Loan?
Customized Home Loan Solutions, EMI Calculator, Check Eligibility & much more...
View More Resale & Rental Properties in Harmony Signature Towers
in Harmony Signature Towers
FAQs on Harmony Residences
(Frequently Asked Questions)
Where is Harmony Residences Exactly located?
What are unit options available in Harmony Residences?
What is the starting price of Flats in Harmony Residences?
When is the Possession of Flats in Harmony Residences?
What are the nearest landmarks?
About Developer
Harmony Lifestyle Pvt. Ltd.
Harmony Lifestyles Group, is one of Mumbai's Premier Real Estate Companies, with a rich and trusted legacy of 40 years in the construction of residential, commercial & redevelopment projects. Starting modestly in 1974 under the banner of 'Rajgir Builders', the group has since date transformed over one and half million sq.ft of into living spaces, housing hundreds of satisfied families and corporates. Currently, it has over 700000sq.ft un... learn more ↗
Similar Residential Projects in Ghodbunder Road Thane


Metropolis OTP One Time Price
by Ace and Squarefeet Group
1 BHK Flats
Kasarwadvali, Ghodbunder Road, Thane
47 Lacs* onwards


Raunak Codename Liv Large
by Raunak Group
2 BHK Flats
Kasarwadvali, Ghodbunder Road, Thane
99.23 Lac Onwards

Prescon Hill View
by Prescon Realtors And Infrastructures Builders
2 BHK, 3 BHK Flats
Ghodbunder Road, Thane
On Request

