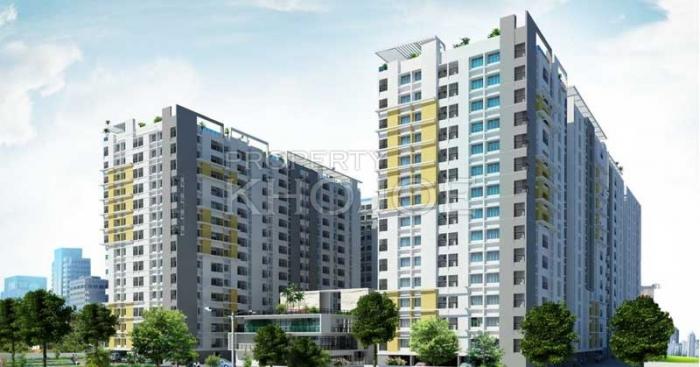About Hazel Apartments Chennai in Avadi
It is being raised by the south most reputed construction firm "Hazel Realty Private Limited & Pragnya" the group who had master planned this architecture multiple towers with the name "Hazel". This group had furnished the Chennai city with their outstanding projects in past which were in most demand in private property market and requested for more luxurious layouts, which are in pipeline to give the customers a pleasant surprise in future.
This 6 high-rise tower project stands with 14 level upper residences, which offers the luxurious configuration to dwell in, starts with 1 bed room, 2 bed rooms & 3 bed rooms apartment, in total the complete project offers 781 residential units to settle down.
All the available units comes with the extensive living range which are perfectly outlined to every single unit, which begins from 570 Sq.ft and can increase the size with the add on rooms till the large area of 1647 Sq.ft.
Rest the overall project had separate a grand place to arrange all the modern & lavish amenities to give every individual a space to live a joyful life, along with their family and friends. Here are the few features of this luxurious layout, which has landscaped gardens, dedicated children's play area, multipurpose hall to celebrate any occasion, grand clubhouse with modern features, swimming pool and many more.
Unit Details :
1 BHK Flat
Area : 570 Sq.ft & 578 Sq.ft
2 BHK Flat
Area : 1057, 1062 & 1107 Sq.ft
3 BHK Flat
Area : 1440 Sq.ft To 1647 Sq.ft
Amenities in Hazel Apartments Chennai
Specifications
* Children's play area
* Multipurpose hall
* Playstation alley
* Indoor games facility
* Home theatre suites
* Gymnasium
* Snooker / table tennis
* Sewage treatment plant
* Water treatment plant
* DTH & Telephone
* Club house: 24,000 sq.ft
* Swimming Pool
* Vastu compliant homes
STRUCTURE:
a) RCC framed structure with earthquake resistant design.
PAINTING:
a) Ceiling - OBD for ceiling inside flat and corridors, cement paint for ceiling in other areas.
b) Internal Walls - Putty with Emulsion paint
c) External Walls - Weather - proof Emulsion paint with light texture finish
d) Stilt floor Ceiling and Walls - Cement paint
COMMON AREA:
a) Ceramic tile flooring for passages / corridors
b) Staircase kotah stone or equivalent
c) Staircase railing Horizontal with MS Pipe and Vertical with MS Flat
d) Stilt floor entrance lobby - ceramic tile
DG BACKUP:
a) 300-500 watts per apartment
b) Lifts, STP, Club House and Utility block area - 100%
c) Common area lighting - 50%
FLOORING & WALL TILING Features:
Bathroom:
a) Ceramic tiles for flooring
b) Ceramic wall tiles up to 7' height
Utility & Balcony:
a) Ceramic tiles for flooring
b) 100mm high skirting with ceramic tiles
Living & Dining:
a) Vitrified tiles for flooring
b) 100mm high skirting with vitrified tiles
Kitchen:
a) Vitrified tiles for flooring
b) 100mm high skirting with vitrified tiles
c) Ceramic tile wall dado to be provided 2'0” Height above kitchen counter
d) Granite slab for kitchen counter top
Bedroom:
a) Vitrified tiles for flooring
b) 100mm high skirting with vitrified tiles
Foyer:
a) Vitrified tiles for flooring
b) 100mm high skirting with vitrified tiles
JOINERIES Features:
Bathroom:
a) Doors - Engineered wood doors
b) Ventilator - UPVC or equivalent louver
c) Exhaust fan opening provision at ventilator
Balcony:
a) French doors - UPVC glazed or Equivalent with fixed / sliding shutters without grill
Living & Dining:
a) Windows - UPVC sliding glazed windows or Equivalent
b) MS Grill, enamel painted for window
Kitchen:
a) Windows - UPVC or Equivalent sliding glazed window
b) MS Grill, enamel painted for window
Bedroom:
a) Doors - Engineered wood doors
b) Windows - UPVC sliding or equivalent glazed window
c) MS Grill, enamel painted for window
Foyer:
a) Main door - Engineered wood skin door
ELECTRICAL Features:
Bathroom:
a) Wall light points
b) 6 Amp point
c) Mirror light point
d) 20 Amp point (Geyser)
e) Exhaust fan point
Utility & Balcony:
a) Wall light points
b) 16Amp point for washing machine
Living & Dining:
a) Telephone point
b) TV point
c) Wall light points
d) Fan point
e) Split A/C provision
f) 6 Amp points
g) Buzzer (Bell ring point)
h) 16 AMP Socket with switch (Fridge)
Property Experts in Hazel Apartments Chennai

Sandeep Thakur
Area Expert Agent
Location
About Chennai
Also known as Madras, Chennai is the capital city of the southern state of Tamil Nadu and the biggest industrial and commercial centre in South India. Also called the Detroit of India for the large number of auto companies here, Chennai is India's third largest city and fourth most populous metropolitan area.The city is host to the third-largest expatriate population in India after Mumbai and Delhi, with an estimated 82,790 expats living here in 2011. Chennai is also the only city in South Asia ... learn more ↗
Hazel Apartments Chennai Location Map
Poonamallee, Avadi High Road, Avadi, Chennai
Home Loan
Approved for this project by the following bank/s:

Interested in Home Loan?
Customized Home Loan Solutions, EMI Calculator, Check Eligibility & much more...
View More Resale & Rental Properties in Hazel Apartments Chennai
in Hazel Apartments Chennai
FAQs on Hazel Apartments
(Frequently Asked Questions)
Where is Hazel Apartments Exactly located?
What are unit options available in Hazel Apartments?
What is the starting price of Flats in Hazel Apartments?
About Developer

Reputed Developer
Reputed Developer... learn more ↗

















