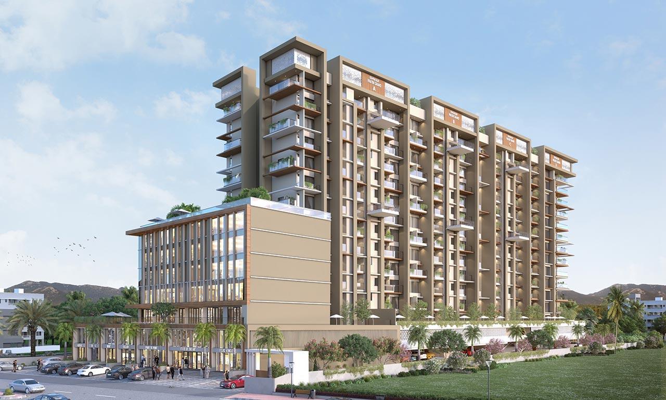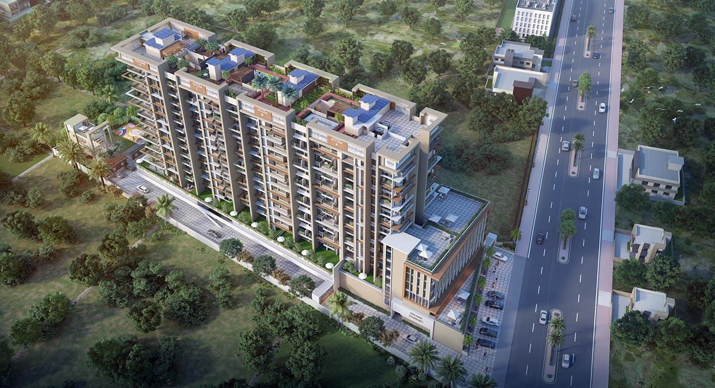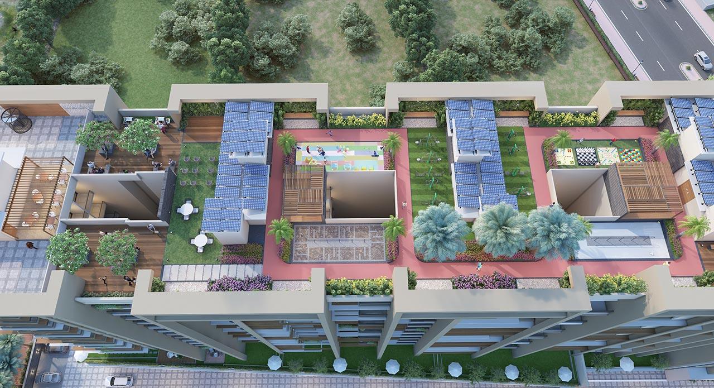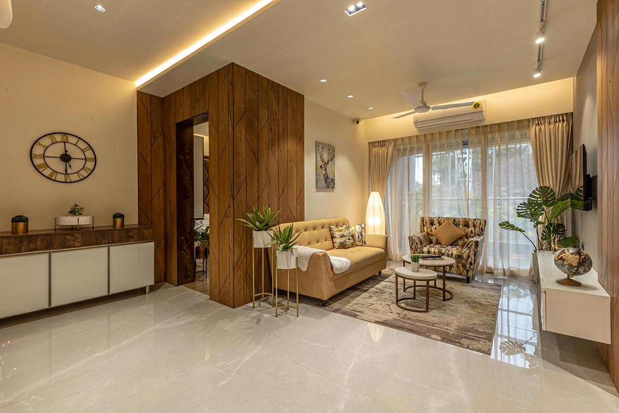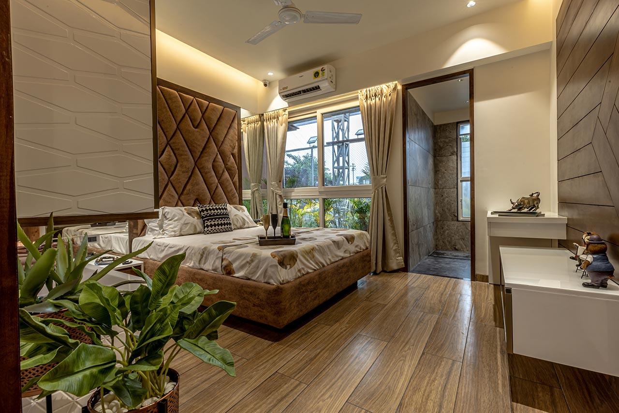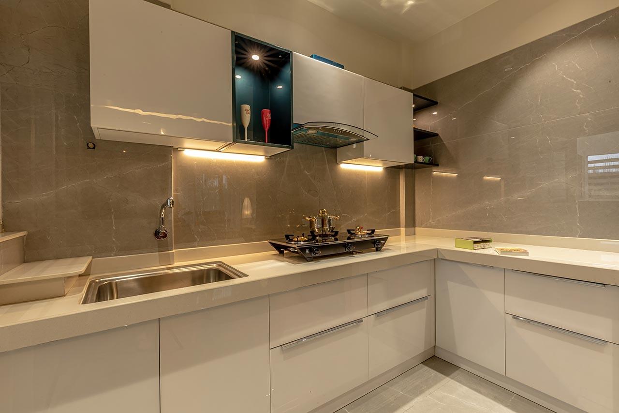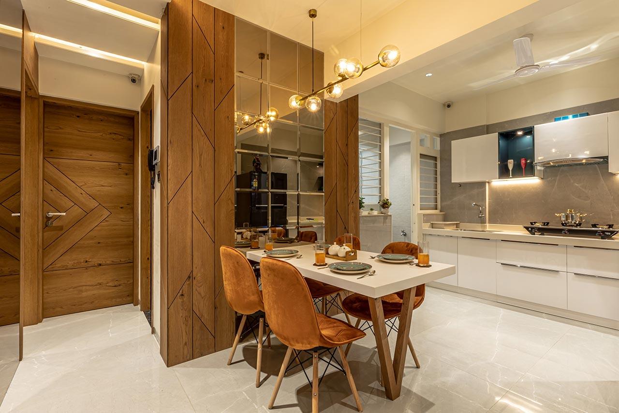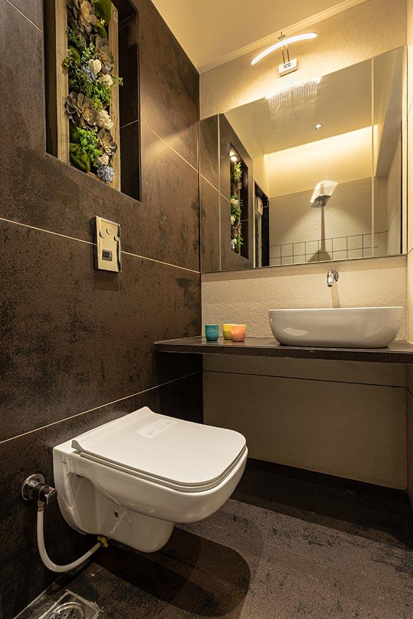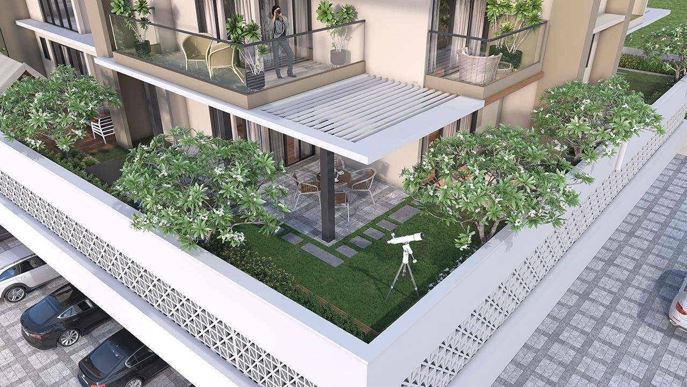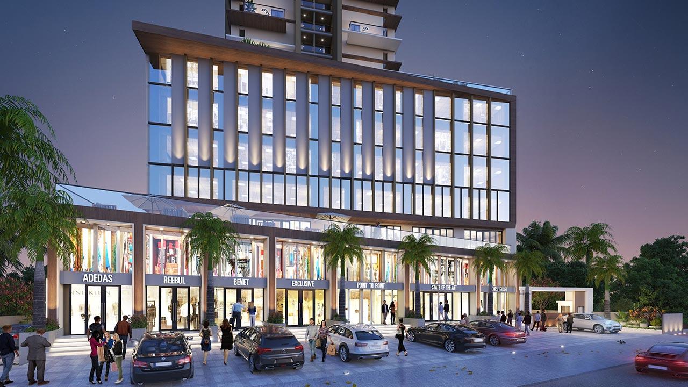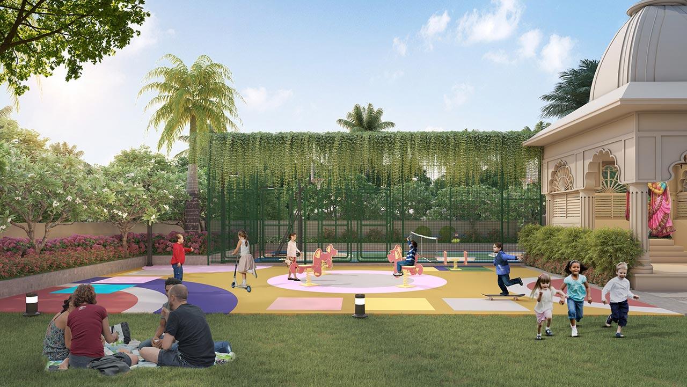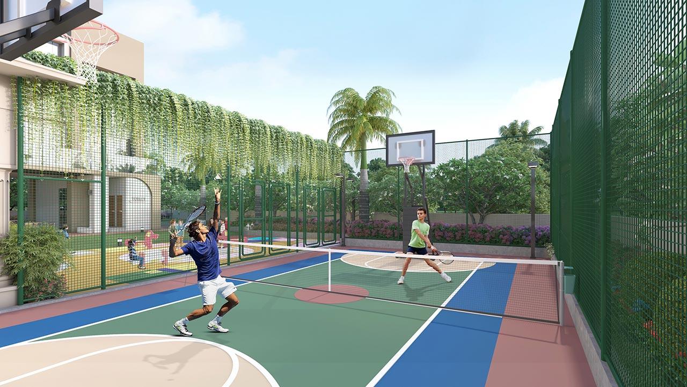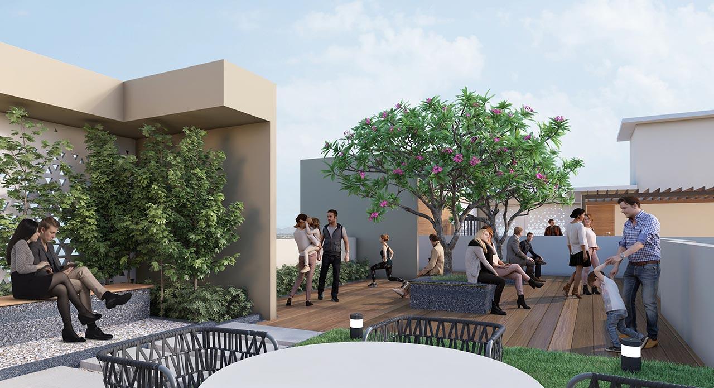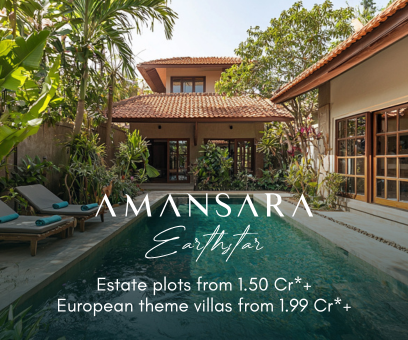About Ishwar Pratik Grand in Bodhale Nagar
Ishwar Pratik Grand offers premium 2 BHK, 3 BHK, 4 BHK Flats in Bodhale Nagar, Nashik. With modern amenities, spacious layouts, and a prime location in , it redefines urban living. Explore floor plans, prices, and reviews today!
Ishwar Pratik Grand located at Bodhale Nagar, is a property and offer all lifestyle facilities that make for a indulgent lifestyle. The project has been developed by Samnani Group. Ishwar Pratik Grand is a very convenient destination where you'll find ATMs, Restaurants, Schools, Colleges, Banks and Hospitals in close proximity enhancing your everyday life.
Location:
Bodhale Nagar is a very prominent locality in Nashik. It is easily accessible from the other vital zones of the city. It boasts several key landmarks such as . The rate at which developments are taking place in Bodhale Nagar makes it a promising destination in the real estate sector.
Apartments:
Ishwar Pratik Grand offers 2 BHK, 3 BHK, 4 BHK Flats with an area of 1028 Sq.ft - 3559 Sq.ft. Residents here at Ishwar Pratik Grand are well equipped with , etc.
For Further Details, Assistance, RERA Number, Price Plans, Architectural Details Kindly Phone Us, Mail Us Or Fill The Query Form.
Unit Details :
2 BHK Flats
Built-up Area : 1028 Sq.ft, 1157 Sq.ft, 1302 Sq.ft, 1365 Sq.ft, 1458 Sq.ft, 2083 Sq.ft
3 BHK Flats
Built-up Area : 1400 Sq.ft, 1452 Sq.ft, 1505 Sq.ft, 1798 Sq.ft, 1826 Sq.ft, 1921 Sq.ft, 1959 Sq.ft, 2269 Sq.ft, 2687 Sq.ft, 3516 Sq.ft, 3737 Sq.ft
4 BHK Flats
Built-up Area : 2778 Sq.ft - 3559 Sq.ft
Building Details
Total Project Area 1.15 Acres / 4 Towers / 13 Floors / 172 Units
RERA Details
| Building Name | Possession | RERA ID |
|---|---|---|
| Ishwar Pratik Grand | Under Construction December 2024 |
P51600026152 View QR Code RERA Website: https://maharera.maharashtra.gov.in/ |
Amenities in Ishwar Pratik Grand
Specifications
2-inch Broad Main Door with attached safety door and Branded fittings.
1600 X 800 Flooring with glossy finish for entire area by Varmora/Accord/Somany/ Similar Standards Brands.
Split A.C Piping and conduits for living Room.
Huge UPVC French Windows/Door with toughened glass for ample light and space.
Designer false ceiling in living room and Dining area.
Modular Electrical fitting and fixtures from Legrand/Anchor/ Gold Medal.
Electric wiring from R. R cables/ POLYCAB/FINOLEX.
Finest global brands of fittings and finishes for door frames and handles.
BED ROOM
Wooden flooring finish tiles in Master bedroom and Children Bedroom for 3 BHK and only for master in 2BHK.
Full height UPVC window with toughened glass and Mosquito Net for entire window.
Split A. C Provision in Bedroom.
Sufficient required light points with two ways for fans and one light point with TV point in Masterbed
Branded modular electrical fittings from Legrand/Anchor/Gold Medal and Electric wiring from Polycab/Finolex / R. R. Cables.
Smooth Finish luxury Emulsion paints in every bedroom from Asian / Jotun/Dulux.
Veneers styled laminates on both sides; matching door framed for all Doors.
Toughened glass for Balcony with Stainless steel railing.
KITCHEN
Kitchen platform with S. S sink and Composite Slab top from Branded Company
Utility space for washing machine and utensils cleaning.
Dado tiles of size 1600 X 800 above kitchen platform.
French Doors in utility Rooms.
Washing machine provision with electrical points and plumbing point in utility.
Provision for gas cylinder storage in utility area.
Bathrooms
Granite frame for all Bathrooms doors.
All bathroom doors with Laminates and attached with Branded fittings.
Concealed Plumbing work with international quality of plumbing accessory from Jaguar or Similar Brand.
Property Experts in Ishwar Pratik Grand

Sandeep Thakur
Area Expert Agent
Location
About Bodhale Nagar
Bodhale Nagar... learn more ↗
Ishwar Pratik Grand Location Map
Bodhale Nagar, Nashik
Home Loan
Approved for this project by the following bank/s:

Interested in Home Loan?
Customized Home Loan Solutions, EMI Calculator, Check Eligibility & much more...
View More Resale & Rental Properties in Ishwar Pratik Grand
in Ishwar Pratik Grand
FAQs on Ishwar Pratik Grand
(Frequently Asked Questions)
Where is Ishwar Pratik Grand Exactly located?
Is Ishwar Pratik Grand Rera Registered?
What are unit options available in Ishwar Pratik Grand?
What is the starting price of Flats in Ishwar Pratik Grand?
When is the Possession of Flats in Ishwar Pratik Grand?
About Developer
Samnani Group
Samnani Group... learn more ↗
Similar Residential Projects in Bodhale Nagar Nashik
Shreeswami Shreebramhand
by Shreeswami Constructions
2 BHK, 3 BHK Flats
Ramdas Swami Marg, Bodhale Nagar, Nashik
On Request

Shree Venkatesha Dream Flowers Phase 1
by Shree Venkatesh Developer
2 & 3 BHK
Ramdas Swami Marg, Bodhale Nagar, Nashik
59.66 Lacs Onwards

