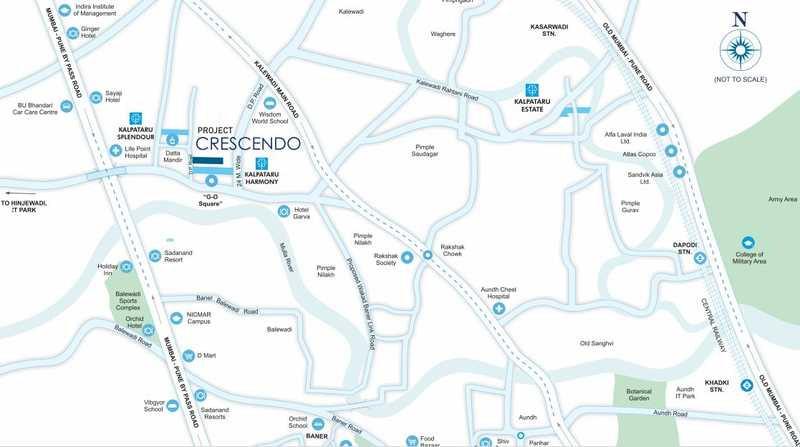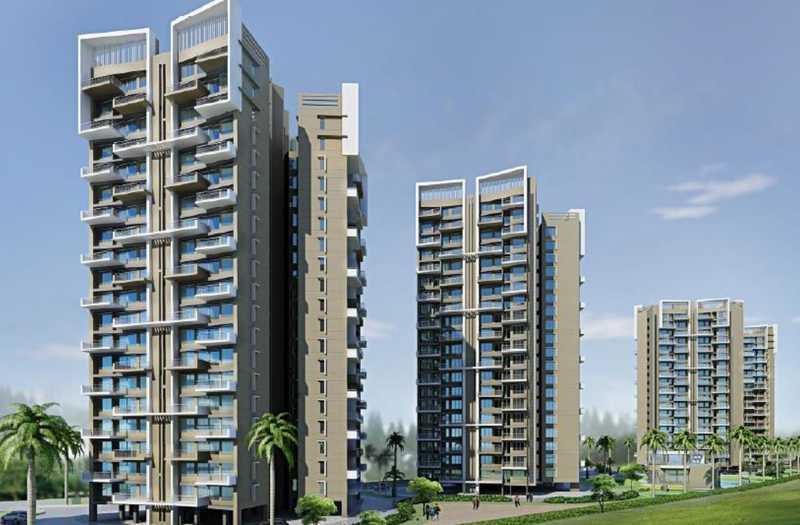About Kalpataru Crescendo in Wakad
This beautiful structure master planned by Kalpataru Group, this is the group who are the renowned and reputed real estate firm across India. In fact! the group had taken the first step into the construction world in the year of 1969 by the chairman Mr. Mofatraj P.Munot. The group had traveled miles and gained the master experience in the development career. In their overall journey they have lavished all the cities and Suburbs with their premium residential, commercial, retail, lifestyle gated communities & integrated townships.
Kalpataru Crescendo is a layout of 4 dashing towers, which are designed with stilt plus 23 residential floors each. Every single tower have been master planned with the luxurious residences, which are perfectly outlined with 2 bedrooms & 3 bedrooms Condos.
All the units are lavished with the voluminous living areas, to fulfill the dream of spacious living lifestyle, However the project also gives the opportunity to choose from the various ranges to pick the best spacious home, which fits your family luxury, those starts from 847 Sq.ft and goes higher till 1630 Sq.ft.
Aside all these, the project is loaded with all the lavish gimmicks to fulfill your modern lifestyle and give you the quality time to spend & to have fun with your family & friends.
About the project location, Wakad is one of the peaceful and green places in Pune City, which covers you with natural gimmicks along with the modern amenities. Also this place is surrounded with all needed facilities, which gives the resident a perfect place to dwell in.
Unit Details :
2 BHK Homes (Small/ Regular / Large):
Area : 847 Sq.ft / 903 Sq.ft / 1150 Sq.ft / 1225 Sq.ft.
3 BHK Homes (Regular):
Area : 1514 Sq.ft and 1630 Sq.ft.
Building Details:
4 Towers / 23 Floors / 7 Acres.
Amenities in Kalpataru Crescendo
* Multi-Sports Court
* Kid's Play Area
* Entrance Feature
* Family Garden and Barbecue Area
* Amphitheatre
* Spa and Massage rooms
* Outdoor Jacuzzi
* Outdoor Fitness Station
* Boardwalk with Tree Clump
* Reflexology Path
* Gymnasium
* Indoor Games
* Swimming Pool with Pool Deck and Pavilio
* Yoga Deck
* Rain Water harvesting System
* Security
Specifications
* Vitrified tiles in living room, dining passages and bedrooms
* Anti-skid tiles in terrace and dry terraces
* Air conditioner provided in the master bedroom for a 2 B.H.K.
* Air conditioners provided in the master bedroom and children’s bedroom for a 3 B.H.K.
* Well-designed, two side laminate finish main door with digital lock & synchronised lighting feature
* All internal flush doors with laminate finish on both sides
* Anodized / Powder coated aluminium sliding windows with mosquito net
* Smooth gypsum/ pop finished internal walls with plastic paint
* Adequate electrical points
* Telephone & TV cable point in living room & all bedrooms
* Internet point in living room & all bedrooms
Kitchen
* Modular kitchen with hob & chimney
* Granite flooring in the kitchen
* Granite platform with stainless steel sink & drain board
* Additional granite service platform
* Tiled dado above the platform up to 2' high
* Attached dry terrace
* Gas leak detector in the kitchen
* Provision for water purifier
Bathroom
* Anti- skid tiles in all the bathrooms
* Designer dado tiles up to door height
* Half glass shower partitions in master bathroom
* Storage water heater provided in the master toilet and children's toilet of a 3 B.H.K. and in the master toilet of a 2 B.H.K. apartment
* Solar water supply provided in the common toilet(detached toilet)of a 2 B.H.K. and 3 B.H.K. apartment
* Superior quality sanitary ware and CP fittings with wall hung W.C
* Granite Counter for wash hand basin in Master/Guest toilet for added comfort
* Wash basin mixer in all toilets
* Exhaust Fan
Safety
* Earthquake resistant structure
* Generator backup for designated common areas
* Firefighting system with fire escape staircases
* Fire rated elevator, staircase and apartment doors
* Refuge spaces for quick evacuation in case of fire
* Sprinklers in the apartment, elevator lobbies and parking areas
* 4 tier security system
* Digital locks at the main door
* Video door phone with intrusion alarm system
* M.S. grills for the windows
* Concealed copper wiring with modular switches
General Amenities
* International landscape architects have creatively explored the design to provide a unique blend of outdoor and indoor spaces
* Indigenous trees are planted across the site which helps in restoring the ecosystem
* Main entrance gate to the complex with security cabin and CCTV surveillance
* Welcoming entrance feature and landscaped gardens adorning the site
* Outdoor Seating alcoves at various location across site
Property Experts in Kalpataru Crescendo

Sandeep Thakur
Area Expert Agent
Location
About Pune
Explore Pune Real Estate with Ghar.tv - Your Trusted Property Portal Pune, often referred to as the "Oxford of the East" and a hub for IT, education, and culture, is one of India's fastest-growing real estate markets. Whether you're a first-time buyer, an investor seeking lucrative opportunities, or someone looking to rent a cozy home, Pune has it all. From affordable apartments in Hinjewadi to luxury villas in Koregaon Park, the Pune real estate market caters to diverse needs and budgets. ... learn more ↗
Kalpataru Crescendo Location Map
Kaspate Wasti, Wakad, Pune

Home Loan
Approved for this project by the following bank/s:

Interested in Home Loan?
Customized Home Loan Solutions, EMI Calculator, Check Eligibility & much more...
View More Resale & Rental Properties in Kalpataru Crescendo
in Kalpataru Crescendo
FAQs on Kalpataru Crescendo
(Frequently Asked Questions)
Where is Kalpataru Crescendo Exactly located?
What are unit options available in Kalpataru Crescendo?
What is the starting price of Flats in Kalpataru Crescendo?
What are the nearest landmarks?
About Developer

Kalpataru Limited
Founded in 1969, Kalpataru Limited is one of India’s leading real estate companies. A recepient of several global awards in design and quality, we have created defining landmarks and set new standards in real estate development for over a century.... learn more ↗
Similar Residential Projects in Wakad Pune













