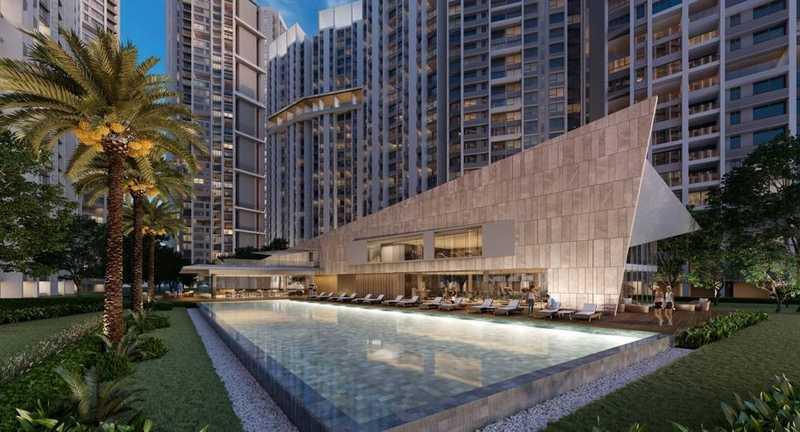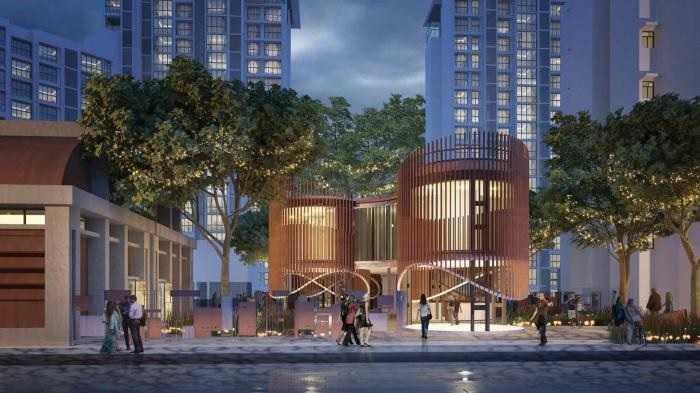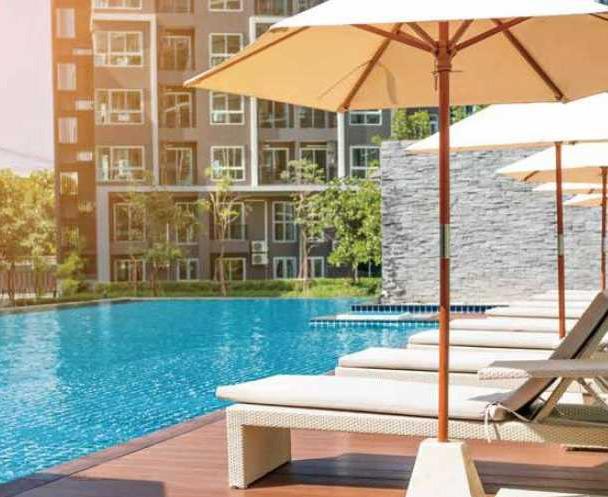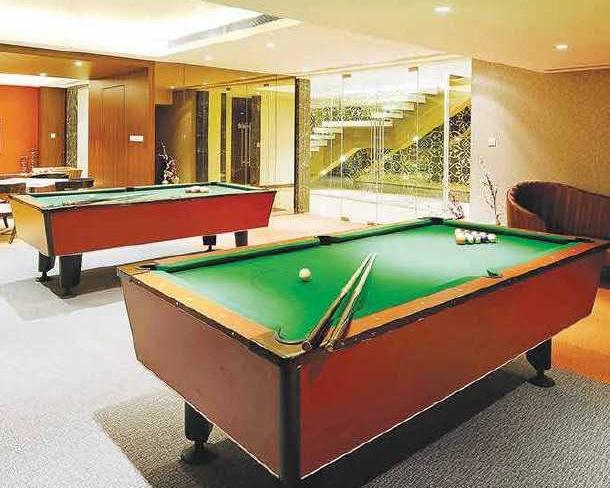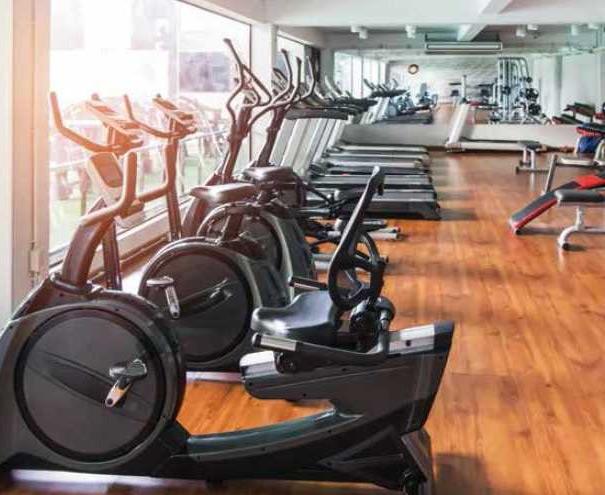About Kalpataru Expansia in Thane West
While the project is on an ongoing stage the complex provides you various amenities like Box Cricket, Putting Green, Jogging Path, Function Halls, Maze Garden, Children Play Area, 50 Meter Long Swimming Pool, Racket Club, Multiple Activity Room, Fire Buzzers with fire controlling gadget, Garden Area etc. The possession is expected around 2026 December.
Located at the lavish space in the heart of Thane that bear all the hallmarks of Kalpataru home which is beautifully crafted living space designed by the finest minds in the business. Thane a metropolitan city which includes seven talukas. With a population of 1,841,488 disturbed over 147 square kilometers. While Thane city is the 16th most populated region. The development has well settled neighbourhoods like Blossom English High School, Monginis Cake Shop, Thane Grand Central Park, Axis Bank ATM etc. it provides you a well road network like Bayer Internal, Balkum Road, Everest World Cir Road, Manorama Nagar Road etc.
To Know More About This Property, RERA Number, Site Visit Kindly Phone Us, E-Mail Us Or Fill The Enquiry From.
Unit Details :
1 BHK Homes:
Carpet Area : 468 Sq.ft
2 BHK Homes:
Carpet Area : 538 Sq.ft and 665 Sq.ft
3 BHK Homes:
Carpet Area : 920 Sq.ft, 957 Sq.ft and 1039 Sq.ft
Building Details:
3 Towers / 32 Floors / 460 Apartments
RERA Details
| Building Name | Possession | RERA ID |
|---|---|---|
| Kalpataru Expansia | Under Construction December 2026 |
P51700016308 View QR Code RERA Website: https://maharera.maharashtra.gov.in/ |
Amenities in Kalpataru Expansia
Specifications
* Earthquake resistant structure
FLOORING
* 24” x 24” Vitrified tiles
* Anti-skid / Ceramic tiles in terraces & dry balcony
DOORS
* Immensa has decorative main door with premium quality fittings
* Internal molded door with premium quality fittings
* Three track sliding Powder coated aluminium doors with stainless steel mosquito nets
* Granite door frames for toilets & wooden for bedrooms
WINDOWS
* Three track sliding Powder coated aluminium windows with stainless steel mosquito nets
* MS safety grill for all windows except toilets
* Granite window frame for all windows
KITCHEN
* Granite top kitchen platform
* Dado tiles above granite platform up to 2’0′ height
* Provision of electrical point for exhaust fan
* Provision of electrical & plumbing point for geyser
WASH & DRY BALCONY
* Utility area with provision of electrical & plumbing point for washing machine
ELECTRIFICATION
* Concealed copper wiring with circuit breakers
* T.V. Point, Telephone / Internet point, A/C point
* Adequate electrical points
* Premium quality switches
* Electrical point provision for inverter
* Generator backup for lifts and common areas
PAINTING
* Superior P.O.P wall finish with acrylic emulsion for internal walls
* Superior quality acrylic paint for External wall
TOILETS
* Designer dado tiles
* Concealed plumbing with premium quality CP fittings
* Premium quality sanitary ware in all toilets
* Provision of electrical & plumbing point for geyser
* Provision of electrical point for exhaust fan
* Health faucet in each toilet
FEATURES
* Anti Termite treatment at foundation stage
* Power backup for all essential common facilities
* Letter Box for Each Apartment
Unit Details & Floor Plans in Kalpataru Expansia
| Floor Plan | Inclusion | Area Details | Possession | Estimated Price |
|---|---|---|---|---|
 | 1 Bedroom1 BathroomPrime | Carpet Area : 468 Sq.ft | Pre-launch December 2026 | 69.00 Lacs ( 14744 per sq.ft) View Offers |
| Floor Plan | Inclusion | Area Details | Possession | Estimated Price |
|---|---|---|---|---|
 | 2 Bedroom1 BathroomSmart | Carpet Area : 538 Sq.ft | Pre-launch December 2026 | 79.02 Lacs ( 14688 per sq.ft) View Offers |
 | 2 Bedroom1 BathroomPrime | Carpet Area : 665 Sq.ft | Pre-launch December 2026 | 95.00 Lacs ( 14286 per sq.ft) View Offers |
| Floor Plan | Inclusion | Area Details | Possession | Estimated Price |
|---|---|---|---|---|
 | 3 Bedroom3 BathroomPremium | Carpet Area : 920 Sq.ft | Pre-launch December 2026 | 1.32 Cr ( 14348 per sq.ft) View Offers |
 | 3 Bedroom3 BathroomPremium with Deck | Carpet Area : 957 Sq.ft | Pre-launch December 2026 | 1.37 Cr ( 14316 per sq.ft) View Offers |
 | 3 Bedroom3 BathroomSuper Premium with Deck | Carpet Area : 1039 Sq.ft | Pre-launch December 2026 | 1.52 Cr ( 14629 per sq.ft) View Offers |
Property Experts in Kalpataru Expansia

Sandeep Thakur
Area Expert Agent
Location
About Thane
One glance at the Thane real estate market report will give you an insight into the tremendous progress that Thane real estate has made in the past couple of decades. The phenomenal growth of Thane property market and the rapid development as a residential and commercial real estate hub has astounded everyone.If you are planning to buy a property in Thane west today you will be flooded with multiple new projects in Thane and a lot of quality under construction projects in Thane being developed b... learn more ↗
Kalpataru Expansia Location Map
Kolshet Industrial Area, Thane West, Thane
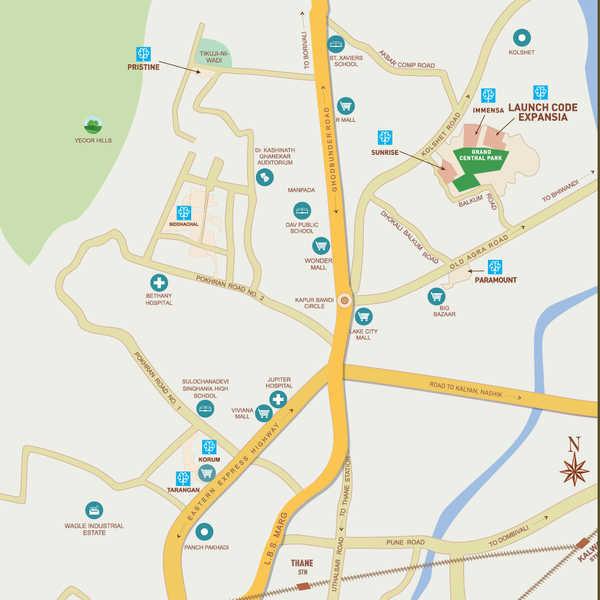
Home Loan
Approved for this project by the following bank/s:

Interested in Home Loan?
Customized Home Loan Solutions, EMI Calculator, Check Eligibility & much more...
View More Resale & Rental Properties in Kalpataru Expansia
in Kalpataru Expansia
FAQs on Kalpataru Expansia
(Frequently Asked Questions)
Where is Kalpataru Expansia Exactly located?
Is Kalpataru Expansia Rera Registered?
What are unit options available in Kalpataru Expansia?
What is the starting price of Flats in Kalpataru Expansia?
When is the Possession of Flats in Kalpataru Expansia?
What are the nearest landmarks?
About Developer

Kalpataru Limited
Founded in 1969, Kalpataru Limited is one of India’s leading real estate companies. A recepient of several global awards in design and quality, we have created defining landmarks and set new standards in real estate development for over a century.... learn more ↗
Similar Residential Projects in Thane West Thane

Lodha Sterling
by Lodha Group
2 BHK, 3 BHK and 4 BHK Homes
Kolshet Road, Thane West, Thane
1.80 Cr Onwards*

Hiranandani Rodas Enclave Rosemount
by Hiranandani Group
3 BHK Apartments
Hiranandani Estate, Thane West, Thane
2.65 Cr Onwards*

Lodha Amara Tower 1 To 5 And 7 To 19
by Lodha Group
1 BHK, 2 BHK, 3 BHK Flats
Kolshet Road, Thane West, Thane
On Request
Lodha Kolshet Plot A Tower J
by Lodha Group
2 BHK, 3 BHK, 4 BHK Flats
Kolshet Road, Thane West, Thane
On Request
Lodha Amara Tower 29 31
by Lodha Group
2 BHK, 3 BHK Flats
Kolshet Road, Thane West, Thane
On Request

