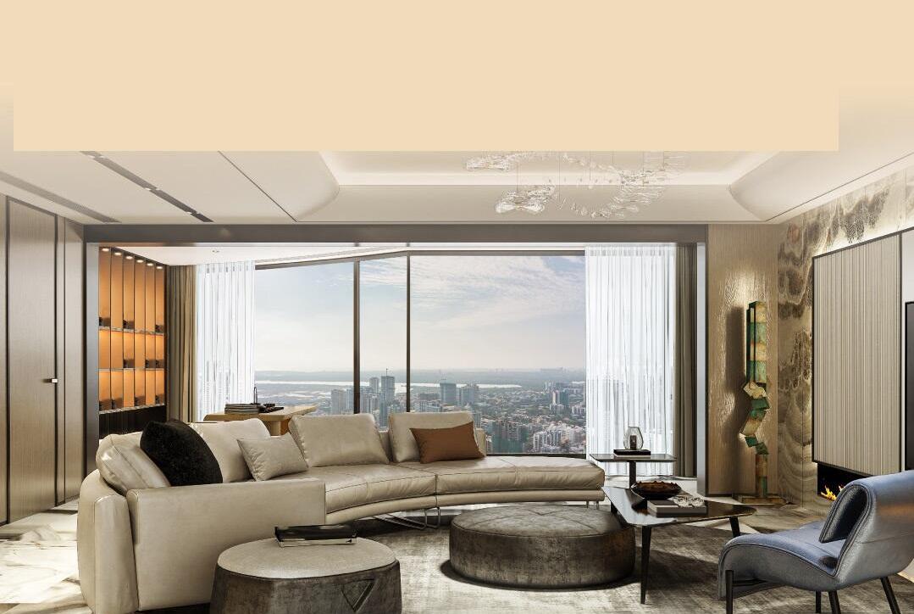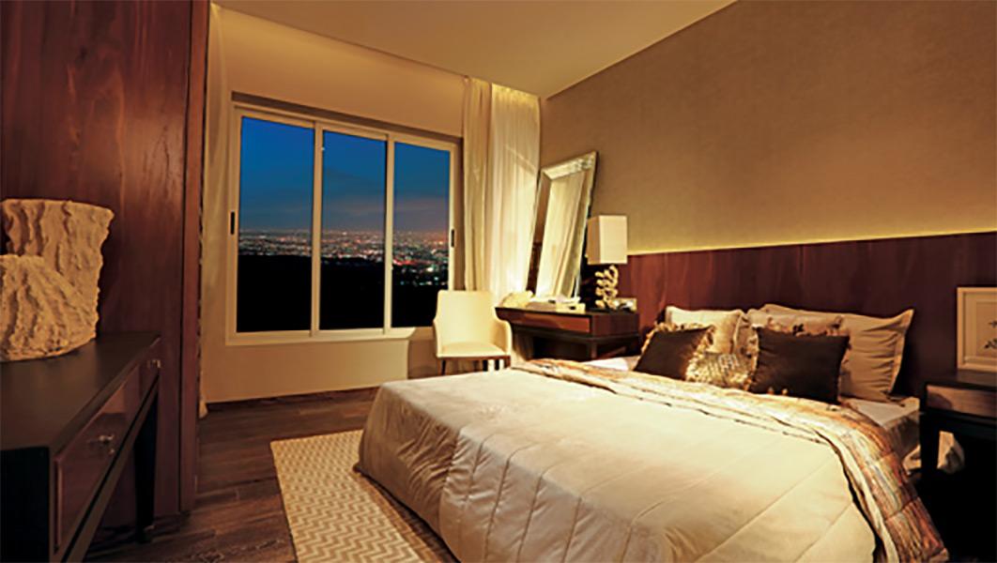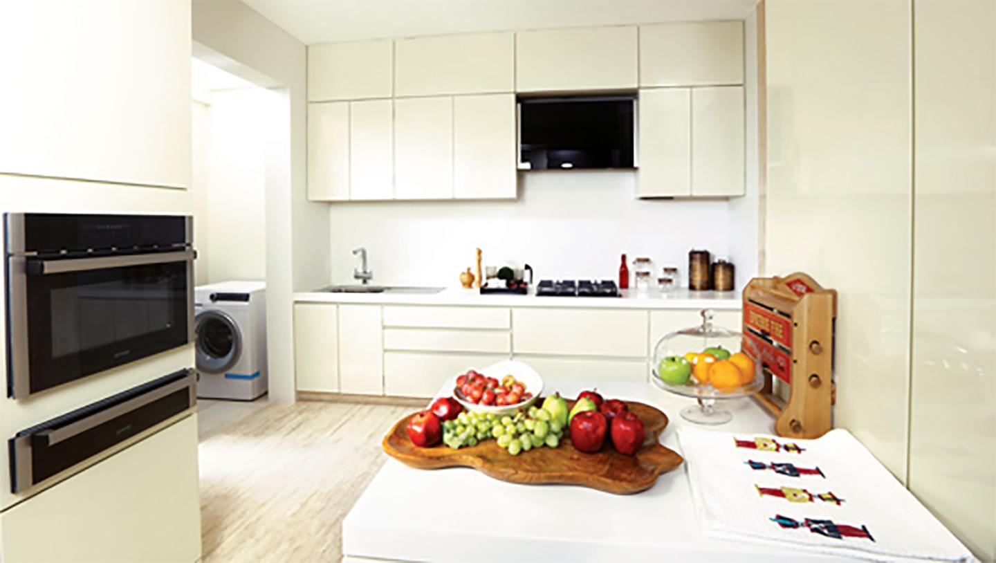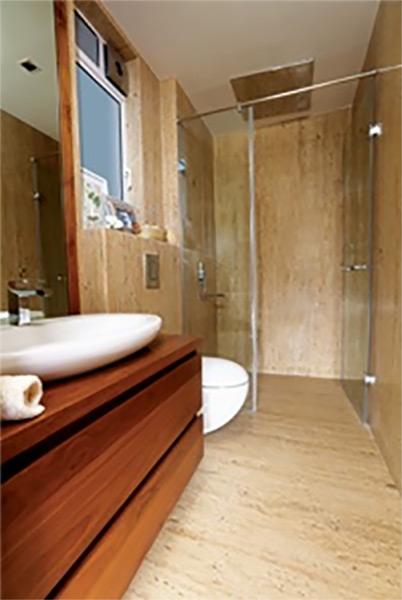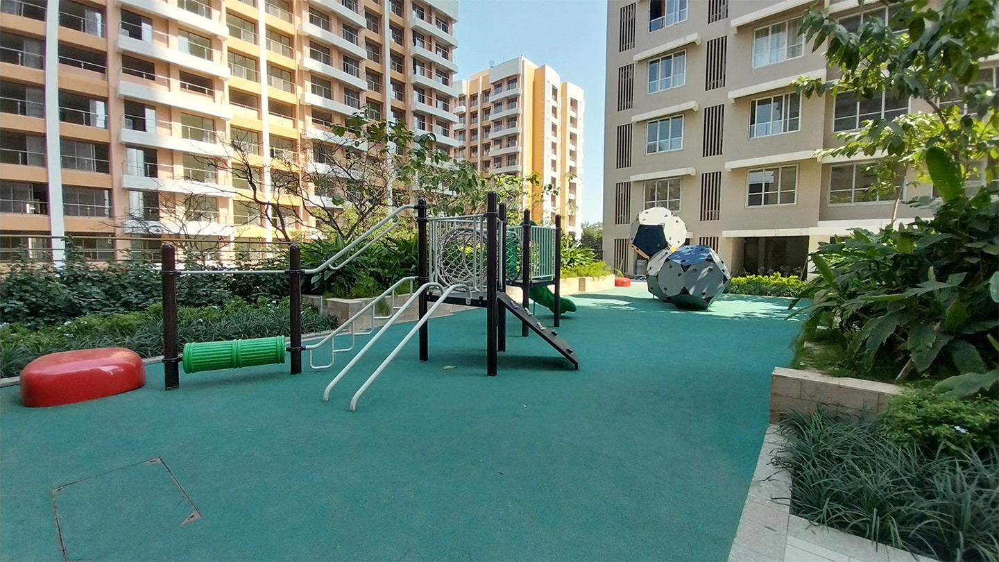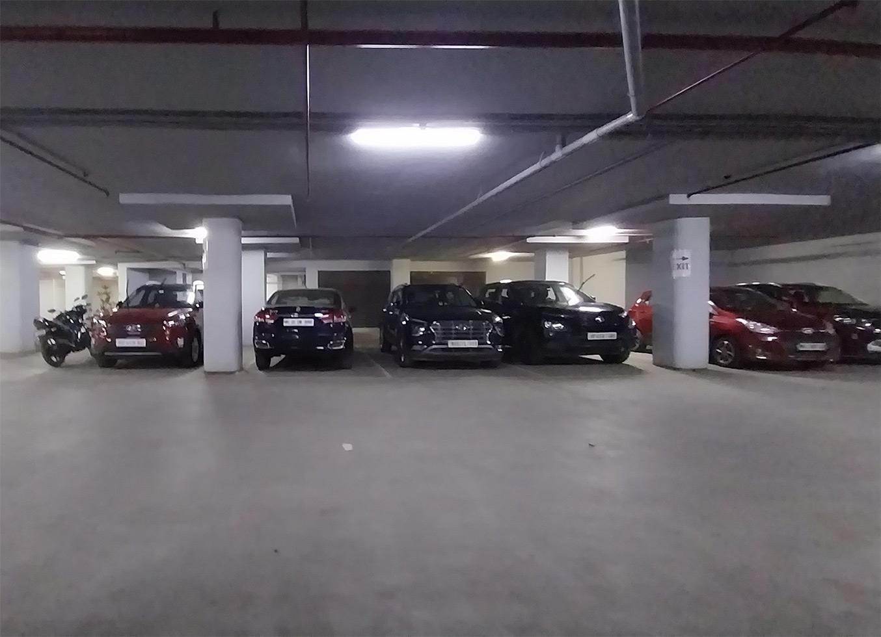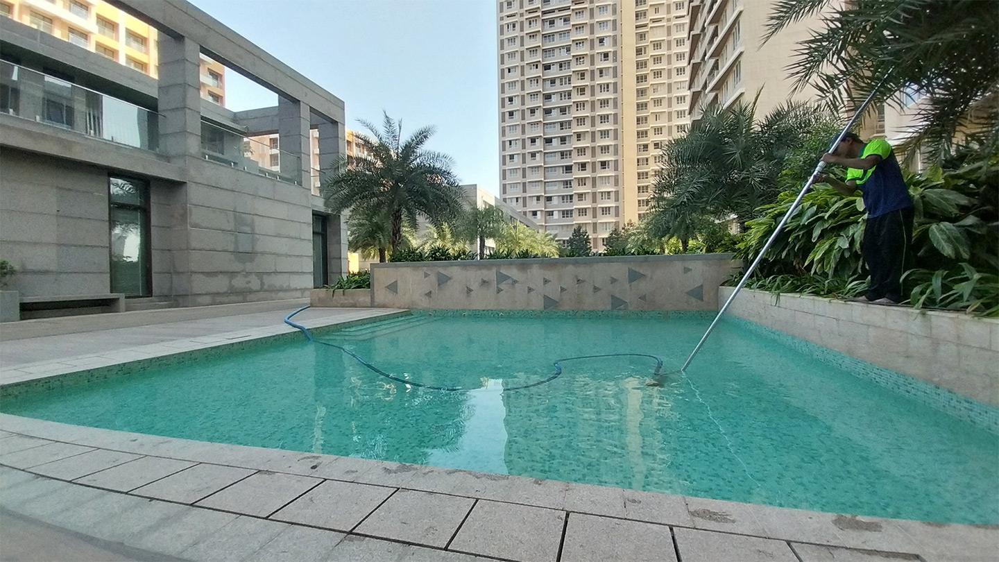About Kalpataru Radiance in Goregaon West
Kalpataru Radiance offers premium 2 BHK, 3 BHK and 4 BHK Apartments in Goregaon West, Mumbai. With modern amenities, spacious layouts, and a prime location in Siddharth Nagar, it redefines urban living. Explore floor plans, prices, and reviews today!
Welcome to Kalpataru Radiance - A Benchmark in Urban Living
Located in the heart of Goregaon West, Kalpataru Radiance redefines luxury with its thoughtfully designed 2, 3, and 4 BHK apartments. Nestled in Siddharth Nagar, this premium residential complex blends modern architecture with serene surroundings, making it the ultimate choice for discerning homebuyers. Whether you're searching for spacious apartments for your family, investment opportunities in Mumbai real estate, or a luxury lifestyle upgrade, Kalpataru Radiance offers it all.Key Highlights of Kalpataru Radiance
Prime Location: Situated in Goregaon West, Mumbai, with proximity to schools, hospitals, shopping malls, and business hubs.Luxurious Amenities: State-of-the-art clubhouse, swimming pool, gymnasium, and landscaped gardens.
Spacious Apartments: Well-ventilated 2, 3, and 4 BHK units with premium interiors.
Connectivity: Excellent road and rail connectivity via the Western Express Highway, Link Road, and Goregaon Railway Station.
Trusted Developer: A hallmark project by Kalpataru Group, renowned for its commitment to quality and customer satisfaction.
Why Choose Kalpataru Radiance in Goregaon West?
Strategic Location Advantage: Located in Siddharth Nagar, Goregaon West, one of Mumbai's most sought-after neighborhoods. Easy access to Infinity IT Park, Mindspace Malad, and other commercial hubs. Close proximity to Oberoi Mall, Inorbit Mall, and Goregaon Film City.Unmatched Luxury Amenities: Enjoy a modern lifestyle with an array of premium amenities, including: Infinity pool with deck Fully equipped fitness center Dedicated kids' play area Multi-purpose sports court Lush green open spaces
Sustainable Living: Designed with eco-friendly practices, including rainwater harvesting, solar panels, and efficient waste management.
Family-Friendly Community: A safe and secure environment with 24/7 security, CCTV surveillance, and controlled access.
Explore Kalpataru Radiance Floor Plans and Prices
Kalpataru Radiance offers a range of apartment configurations tailored to meet diverse needs: Configuration Carpet Area (Sq. Ft.) Starting Price (₹) 2 BHK 850 - 900 3.5 Cr+ 3 BHK 1150 - 1250 4.5 Cr+ 4 BHK 1500 - 1600 6.5 Cr+ Each unit features: Spacious living areas Modern kitchens Premium fittings and fixtures.Location Benefits - Siddharth Nagar, Goregaon West
Kalpataru Radiance is strategically located in Goregaon West, offering unmatched connectivity and convenience:Proximity to Business Hubs:
Mindspace Malad IT Park: 4 km
NESCO IT Park: 5 km
Bandra-Kurla Complex (BKC): 16 km
Educational Institutions Nearby: St. John's Universal School Oberoi International School
Healthcare Facilities: Lifeline Multispecialty Hospital Kokilaben Dhirubhai Ambani Hospital
Entertainment & Shopping: Oberoi Mall, Inorbit Mall, and local markets.
Frequently Asked Questions About Kalpataru Radiance
Q1. What is the price range for apartments in Kalpataru Radiance?A: Prices start at ₹3.5 Cr for 2 BHK apartments and go up to ₹6.5 Cr for 4 BHK units.
Q2. Is Kalpataru Radiance good for investment?
A: Yes, located in a prime area like Goregaon West with excellent connectivity and high rental demand, it is a great investment opportunity.
Q3. What amenities are offered at Kalpataru Radiance?
A: Amenities include a swimming pool, gym, clubhouse, landscaped gardens, and more.
Visit Kalpataru Radiance Today! Take the first step toward your dream home in Goregaon West, Mumbai. Explore the verified listings, view floor plans, and book a site visit through Ghar.tv.
If you are planning to buy a good residential property in Goregaon West then this Kalpataru Radiance is indeed a very good choice for you.
Real estate in Goregaon West has come a long way and the construction quality of new homes in Goregaon West is extremely good. This residential project called Kalpataru Radiance has been developed with a lot of care and attention both in terms of planning as well in terms of execution of the construction by Kalpataru Limited.
A very professional group of project designers, architects, civil contractors, etc. have come together to deliver a very good residential project for sale in Goregaon West. The materials used to develop this real estate project have been selected carefully to ensure that the construction is of very good quality.
All the aspects of this real estate project in Goregaon West have been meticulously thought of perfectly and have been precisely implemented to make certain that owner of a home in Kalpataru Radiance is able to enjoy all the facilities and amenities here along with his or her family.
All the hard work and systematic process put in place is to make certain that this residential project development in Goregaon West is able to deliver a very good experience for the buyers of property for sale in Kalpataru Radiance
The fact that Kalpataru Radiance has a good standard of development combined with the location advantage that it provides you in Goregaon West adds to the charm of this real estate project in Goregaon West.
This is definitely a very good real estate development in Goregaon West and any family, individual moving here and calling it his home will surely relish this experience for many years to come.
For Further Details, Assistance, RERA Number, Price Plans, Architectural Details Kindly Phone Us, Mail Us Or Fill The Query Form.
Unit Details :
Kalpataru Radiance A Wing Ora
RERA No. P51800000591
Ready To Move December 2023
2 BHK Residences:
Carpet Area : 913 Sq.ft
3 BHK Residences:
Carpet Area : 1446 Sq.ft, 1450 Sq.ft and 1457 Sq.ft
4 BHK Residences:
Carpet Area : 2164 Sq.ft
Building Details:2 Basement + Ground + 2 Podium + Stilt + 31 Floors / 4.2 Acres
______________________________________________
Kalpataru Radiance B Wing Brilliance
RERA No. P51800000810
Under Construction December 2024
2 BHK Flats
Carpet Area: 881 Sq.ft, 906 Sq.ft, 932 Sq.ft
3 BHK Flats
Carpet Area: 977 Sq.ft, 1033 Sq.ft, 1274 Sq.ft, 1276 Sq.ft, 1318 Sq.ft
Building Details:2 Basement + Ground + 2 Podium + Stilt + 31 Habitable Floors
_______________________________________________
Kalpataru Radiance C Wing Allura
RERA No. P51800000482
Ready To Move December 2023
2 BHK Apartments:
Carpet Area : 881 Sq.ft, 906 Sq.ft, 932 Sq.ft
3 BHK Apartments:
Carpet Area : 1274 Sq.ft, 1276 Sq.ft, 1318 Sq.ft
4 BHK Apartments:
Area : 3308 Sq.ft
Building Details:4 Towers / 33 Floors / 4.2 Acres
______________________________________________
Kalpataru Radiance D Wing Lumina
RERA No. P51800000579
Ready To Move December 2023
2 BHK Homes:
Carpet Area: 881 Sq.ft, 906 Sq.ft and 931 Sq.ft
3 BHK Homes:
Carpet Area: 1274 Sq.ft, 1276 sq.ft and 1318 Sq.ft
Building Details:2 Basement + Ground + 2 Podium + Stilt + 31 Floors / 4.2 Acres
______________________________________________
Kalpataru Radiance E Wing
RERA No. P51800013245
Ready To Move December 2023
Commercial Shops
Carpet Area : 4764 Sq.ft, 5228 Sq.ft, 6846 Sq.ft.
Building Details :104 Units / 3 TowersTotal Project Area 0.58 acres
Visit Kalpataru Radiance Today! Take the first step toward your dream home in Goregaon West, Mumbai. Explore the verified listings, view floor plans, and book a site visit through Ghar.tv.
RERA Details
| Building Name | Possession | RERA ID |
|---|---|---|
| Kalpataru Radiance Wing A | Ready To Move December 2023 |
P51800000591 View QR Code RERA Website: https://maharera.maharashtra.gov.in/ |
| Kalpataru Radiance Wing B | Ready To Move December 2023 |
P51800000810 View QR Code RERA Website: https://maharera.maharashtra.gov.in/ |
| Kalpataru Radiance Wing C | Under Construction December 2023 |
P51800000482 View QR Code RERA Website: https://maharera.maharashtra.gov.in/ |
| Kalpataru Radiance Wing D | Ready To Move December 2023 |
P51800000579 View QR Code RERA Website: https://maharera.maharashtra.gov.in/ |
| Kalpataru Radiance E | Ready To Move December 2023 |
P51800013245 View QR Code RERA Website: https://maharera.maharashtra.gov.in/ |
Amenities in Kalpataru Radiance
* Cafeteria/Food Court
* Jogging and Strolling Track
* Outdoor Tennis Courts
* Private Terrace/Garden
* Barbeque Pit
* Dance Studio
* Park
* Bank & ATM
* Indoor Games Room
* Kids Club6
* AEROBICS ROOM
* Flower Gardens
* Laundry Service
* Library And Business Centre
* Recreational Pool
* Rentable Community Space
* RO Water System
* Canopy Walk
* Indoor Squash & Badminton Courts
* Arts & Craft Studio
* Multipurpose Courts
* Meditation Area
* Conference Room
* Activity Deck4
* Kids Play Pool With Water Slides
* Outdoor Tennis Courts
* Early Learning Centre
* Event Space & Amphitheatre
Specifications
* Air-conditioned apartments.
* Entrance vestibule in each apartment.
* Imported marble flooring.
* 8 feet high laminate finished entrance door and paint finished internal doors.
* Gypsum finished internal walls with low Volatile Organic Compound (VOC) paint.
* Anodised aluminium sliding window with MS Grill from inside.
* Synchronised light at the main door.
* Home automation system comprising of mood lighting in all rooms.
* Multimedia panel in the master bedroom.
Kitchen
* Spacious kitchen with attached utility space.
* Granite flooring.
* Granite main platform.
* Additional service platform.
* European tile dado above the platforms.
* Scratch resistant stainless steel sink with drain board.
* Exhaust fan.
Bathroom
* Imported marble flooring in all bathrooms.
* Imported marble/European designer tile dado up to door height.
* Glass partition and rain shower in the master bathroom.
* Premium international sanitary and CP fittings.
* Hot & cold water mixer in wash basins.
* Naturally ventilated bathrooms complemented with an exhaust fan.
* Storage water heater.
* European drainage system in the master bathroom.
Safety
* Fire sprinkler in every apartment.
* Seismic resistant structure.
* 24 hour surveillance by CCTV covering designated common areas including children’s play area.
* Advanced secure fire-fighting systems with fire chute.
* Sprinkler system & mechanical ventilation to the basement.
* Public address system.
* Video door phone and integrated intrusion alarm system.
* Secured kitchen equipped with CNG, LPG & heat/smoke detector.
* BMS along with CCTV for monitoring key designated common areas such as lobbies, children’s play area, exit entry, ramp-entry exit, clubhouse entry, centralised control parking lights, CO sensor for parking areas, monitoring water level of tanks, ventilation system in basement, addressable fire alarm system.
Unit Details & Floor Plans in Kalpataru Radiance
| Floor Plan | Inclusion | Area Details | Possession | Estimated Price |
|---|---|---|---|---|
 | 2 Bedroom2 Bathroom2 Balcony | Carpet Area : 913 Sq.ft | Ready To Move December 2023 | On Request View Offers |
| Floor Plan | Inclusion | Area Details | Possession | Estimated Price |
|---|---|---|---|---|
 | 2 Bedroom2 Bathroom | Carpet Area : 881 Sq.ft | Ready To Move December 2023 | 3.25 Cr ( 36890 per sq.ft) View Offers |
 | 2 Bedroom2 Bathroom | Carpet Area : 906 Sq.ft | Ready To Move December 2023 | On Request View Offers |
 | 2 Bedroom2 Bathroom | Carpet Area : 932 Sq.ft | Ready To Move December 2023 | 3.25 Cr ( 34871 per sq.ft) View Offers |
| Floor Plan | Inclusion | Area Details | Possession | Estimated Price |
|---|---|---|---|---|
 | 2 Bedroom2 Bathroom | Carpet Area : 881 Sq.ft | Ready To Move December 2023 | 3.25 Cr ( 36890 per sq.ft) View Offers |
 | 2 Bedroom2 Bathroom | Carpet Area : 906 Sq.ft | Ready To Move December 2023 | On Request View Offers |
 | 2 Bedroom2 Bathroom | Carpet Area : 932 Sq.ft | Ready To Move December 2023 | 3.25 Cr ( 34871 per sq.ft) View Offers |
| Floor Plan | Inclusion | Area Details | Possession | Estimated Price |
|---|---|---|---|---|
 | 2 Bedroom2 Bathroom | Carpet Area : 881 Sq.ft | Ready To Move December 2023 | On Request View Offers |
 | 2 Bedroom2 Bathroom | Carpet Area : 906 Sq.ft | Ready To Move December 2023 | On Request View Offers |
 | 2 Bedroom2 Bathroom | Carpet Area : 931 Sq.ft | Ready To Move December 2023 | On Request View Offers |
| Floor Plan | Inclusion | Area Details | Possession | Estimated Price |
|---|---|---|---|---|
 | 3 Bedroom3 Bathroom | Carpet Area : 1446 Sq.ft | Ready To Move December 2023 | On Request View Offers |
 | 3 Bedroom3 Bathroom | Carpet Area : 1450 Sq.ft | Ready To Move December 2023 | 3.41 Cr ( 23517 per sq.ft) View Offers |
 | 3 Bedroom3 Bathroom | Carpet Area : 1457 Sq.ft | Ready To Move December 2023 | 3.41 Cr ( 23404 per sq.ft) View Offers |
| Floor Plan | Inclusion | Area Details | Possession | Estimated Price |
|---|---|---|---|---|
 | 3 Bedroom3 Bathroom | Carpet Area : 977 Sq.ft | Ready To Move December 2023 | On Request View Offers |
 | 3 Bedroom3 Bathroom | Carpet Area : 1033 Sq.ft | Ready To Move December 2023 | On Request View Offers |
 | 3 Bedroom3 Bathroom | Carpet Area : 1274 Sq.ft | Ready To Move December 2023 | 4.00 Cr ( 31397 per sq.ft) View Offers |
 | 3 Bedroom3 Bathroom | Carpet Area : 1276 Sq.ft | Ready To Move December 2023 | 4.00 Cr ( 31348 per sq.ft) View Offers |
 | 3 Bedroom3 Bathroom | Carpet Area : 1318 Sq.ft | Ready To Move December 2023 | 3.00 Cr ( 22762 per sq.ft) View Offers |
| Floor Plan | Inclusion | Area Details | Possession | Estimated Price |
|---|---|---|---|---|
 | 3 Bedroom3 Bathroom | Carpet Area : 1274 Sq.ft | Ready To Move December 2023 | On Request View Offers |
 | 3 Bedroom3 Bathroom | Carpet Area : 1276 Sq.ft | Ready To Move December 2023 | 4.00 Cr ( 31348 per sq.ft) View Offers |
 | 3 Bedroom3 Bathroom | Carpet Area : 1318 Sq.ft | Ready To Move December 2023 | 3.10 Cr ( 23520 per sq.ft) View Offers |
| Floor Plan | Inclusion | Area Details | Possession | Estimated Price |
|---|---|---|---|---|
 | 3 Bedroom3 Bathroom | Carpet Area : 1274 Sq.ft | Ready To Move December 2023 | On Request View Offers |
 | 3 Bedroom3 Bathroom | Carpet Area : 1276 Sq.ft | Ready To Move December 2023 | On Request View Offers |
 | 3 Bedroom3 Bathroom | Carpet Area : 1318 Sq.ft | Ready To Move December 2023 | 3.10 Cr ( 23520 per sq.ft) View Offers |
| Floor Plan | Inclusion | Area Details | Possession | Estimated Price |
|---|---|---|---|---|
 | 4 Bedroom4 Bathroom | Carpet Area : 2164 Sq.ft | Ready To Move December 2023 | On Request View Offers |
| Floor Plan | Inclusion | Area Details | Possession | Estimated Price |
|---|---|---|---|---|
 | 4 Bedroom4 Bathroom | Carpet Area : 3308 Sq.ft | Ready To Move December 2023 | On Request View Offers |
| Floor Plan | Inclusion | Area Details | Possession | Estimated Price |
|---|---|---|---|---|
 | Carpet Area : 4764 Sq.ft | Ready To Move | On Request View Offers | |
 | Carpet Area : 5228 Sq.ft | Ready To Move December 2023 | On Request View Offers | |
 | Carpet Area : 6864 Sq.ft | Ready To Move December 2023 | On Request View Offers |
Property Experts in Kalpataru Radiance

Waghmare S
Agent
881 Sq.ft Built-up Area
3.40 Cr (all inclusive) Price

Sandeep M Thakur
Locality Expert Agent
881 Sq.ft Carpet Area
3.40 Cr (all inclusive) Price

Waghmare S
Agent
881 Sq.ft Carpet Area
3.40 Cr (all inclusive) Price

Allwyn Borde
RERA Registered Locality Expert Agent
881 Sq.ft Carpet Area
3.40 Cr (all inclusive) Price

Rajesh
Agent
881 To 932 Sq.ft Carpet Area
3.40 Cr - 3.90 Cr (all inclusive) Price

Allwyn Borde
RERA Registered Locality Expert Agent
1274 Sq.ft Carpet Area
5.35 Cr (all inclusive) Price

Waghmare S
Agent
1274 Sq.ft Carpet Area
5.35 Cr (all inclusive) Price

Sandeep M Thakur
Locality Expert Agent
1276 Sq.ft Carpet Area
5.35 Cr (all inclusive) Price

Allwyn Borde
RERA Registered Locality Expert Agent
1318 Sq.ft Carpet Area
5.53 Cr (all inclusive) Price

Waghmare S
Agent
1450 Sq.ft Carpet Area
6.09 Cr (all inclusive) Price

Allwyn Borde
RERA Registered Locality Expert Agent
1450 Sq.ft Carpet Area
6.09 Cr (all inclusive) Price

Sandeep M Thakur
Locality Expert Agent
2164 Sq.ft Carpet Area
10.00 Cr (all inclusive) Price

Waghmare S
Agent
2164 Sq.ft Carpet Area
10.00 Cr (all inclusive) Price

Anand P
Locality Expert Agent
2164 Sq.ft Carpet Area
10.00 Cr (all inclusive) Price

Anand P
Locality Expert Agent
2164 Sq.ft Carpet Area
10.00 Cr (all inclusive) Price

Rajesh
Agent
2164 Sq.ft Carpet Area
10.00 Cr (all inclusive) Price
Disclaimer: All the prices mentioned are indicative. The price mentioned above is the base selling price (BSP) only. Additional charges may apply.
Location
About Siddharth Nagar
Find your real estate in Siddharth Nagar, Goregaon West on Ghar. Siddharth Nagar is a highly desirable residential neighbourhood in the centre of Goregaon west. Since more than a century ago, housing settlements and developments have occurred at this location. The preponderance of the land on which Siddharth Nagar was built pertains to the Maharashtra Housing & Area Development Authority (MHADA) and is commonly referred to as leasehold property. In the Siddharth Nagar Goregaon west ... learn more ↗
Kalpataru Radiance Location Map
Siddharth Nagar, Goregaon West, Mumbai
Home Loan
Approved for this project by the following bank/s:

Interested in Home Loan?
Customized Home Loan Solutions, EMI Calculator, Check Eligibility & much more...
View More Resale & Rental Properties in Kalpataru Radiance
in Kalpataru Radiance
FAQs on Kalpataru Radiance
(Frequently Asked Questions)
Where is Kalpataru Radiance Exactly located?
Is Kalpataru Radiance Rera Registered?
What are unit options available in Kalpataru Radiance?
What is the starting price of Flats in Kalpataru Radiance?
What are the nearest landmarks?
Is Kalpataru Radiance, approved by Banks for Home Loans?
About Developer

Kalpataru Limited
Founded in 1969, Kalpataru Limited is one of India’s leading real estate companies. A recepient of several global awards in design and quality, we have created defining landmarks and set new standards in real estate development for over a century.... learn more ↗
Similar Residential Projects in Goregaon West Mumbai

Oxford Navrang Crystal
by Oxford Realtors (India) Private Limited
1 BHK, 2 BHK, 3 BHK Flats
Siddharth Nagar, Goregaon West, Mumbai
1.06 Cr Onwards

Sushanku Avenue 36
by Sushanku Realty Pvt Ltd
1 RK, 1 BHK, 2 BHK Flats
Siddharth Nagar, Goregaon West, Mumbai
70 Lacs Onwards

Sushanku Avenue 37
by Sushanku Realty Pvt Ltd
2 BHK, 3 BHK, 4 BHK Flats
Siddharth Nagar, Goregaon West, Mumbai
On Request

DGS Sheetal Kiara
by DGS Group
1 BHK, 2 BHK, 3 BHK, 4 BHK, 6 BHK Flats
Unnat Nagar, Goregaon West, Mumbai
99 Lacs Onwards

Ekta Tripolis Phase 2 Tower C Neopolis
by Ekta Group
2 BHK, 2.5 BHK, 3 BHK Flats
Siddharth Nagar, Goregaon West, Mumbai
2.95 Cr Onwards
Discuss / Review
Comment-
Bhuvan Choudhary
- 27th Sep 2015
Kalpataru Radiance is changing the face of Siddharth Nagar in Goregaon West as it races towards its completion. There are many reasons that Kalpataru Radiance is special and could be the harbinger of a massive change in the real estate environment in Siddharth Nagar which was majorly dominated by chawls, row houses and stand alone buildings.
The Kalpataru Group is one of the biggest brand that has ever developed real estate in this location and the construction of such a modern and "branded" residential property is already having a huge impact on the immediate neighbourhood of Siddharth Nagar.
There have been a host of other real estate brands that have joined the development of this location with the announcement of many good residential complexes. Gated communities like Radiance with swimming pool, health clubs, banquet halls and other facilities have been rare in Siddharth Nagar and the launch and success of Radiance have set the ball rolling for numerous similar projects to mushroom and the transformation of Siddharth Nagar from a sleepy neighbourhood to a very posh and modern residential housing hub is well and truly under way.Raman Lakhani
- 30th Mar 2016
Yes, you are very much right Bhuvan. I too reside in Goregaon West and have seen siddharth nagar since my tenure here. Yes it was always a quite and peaceful area only, but since the constant development the overall look and facilities available here is drastically changed.
It has really changed the skyline and it seems that Radiance by kalpataru Group is very much in demand here. But to be honest, almost all projects coming up in Siddharth Nagar, Goregaon West, Mumbai are some of the best in class projects till date.
I am planning to invest in One more property in the same location, because i am 100% sure about the property demand and price hike. So if anyone of you have good resale options then please ping me.


