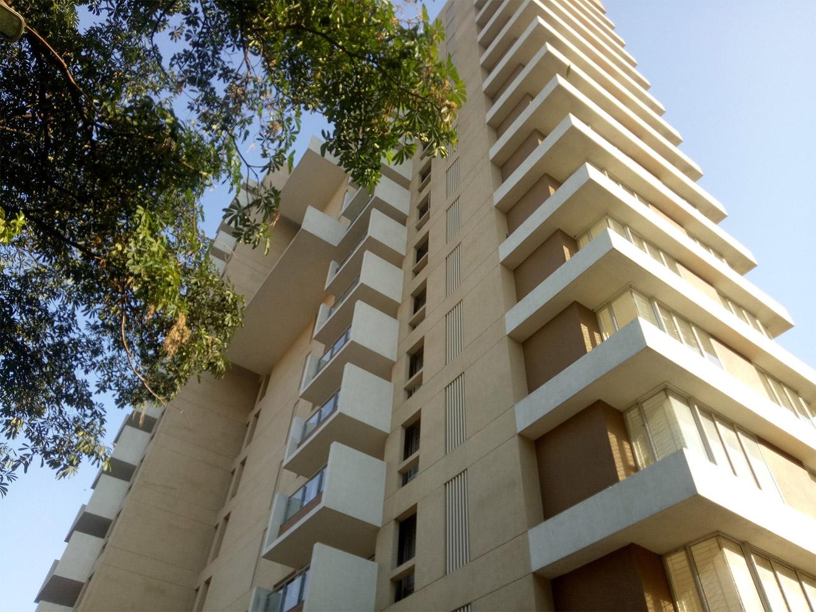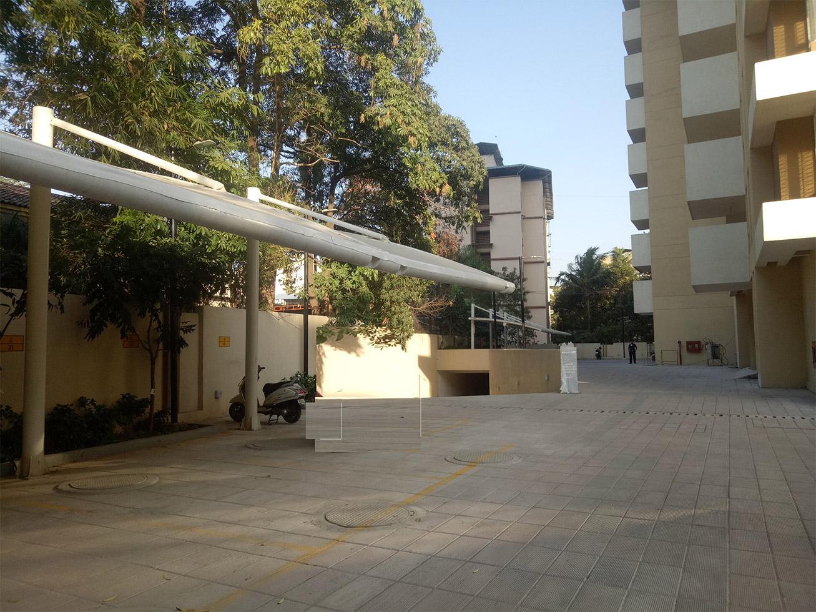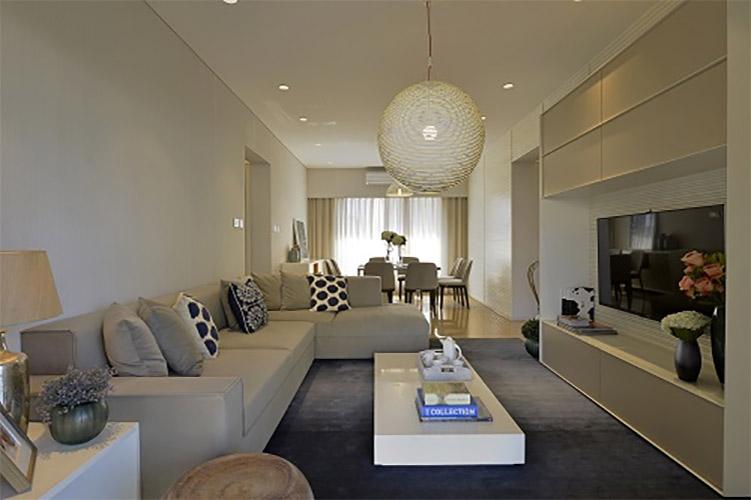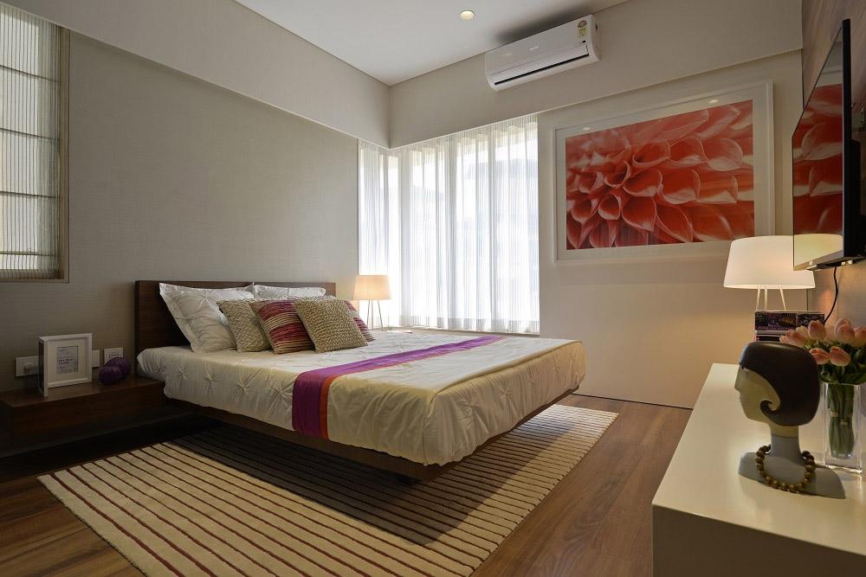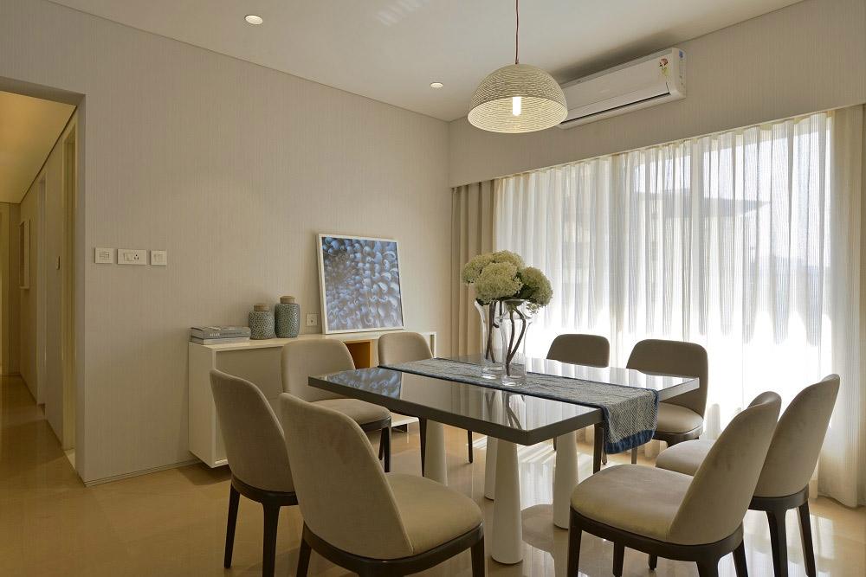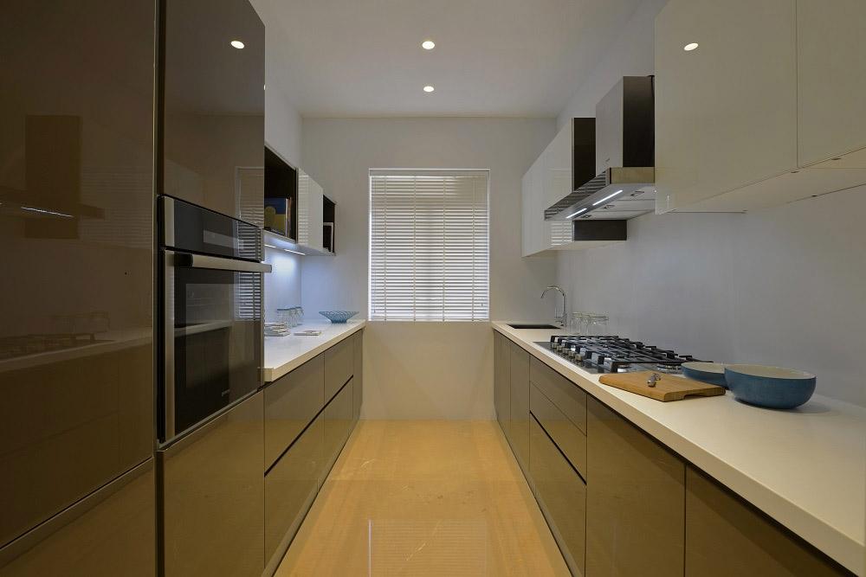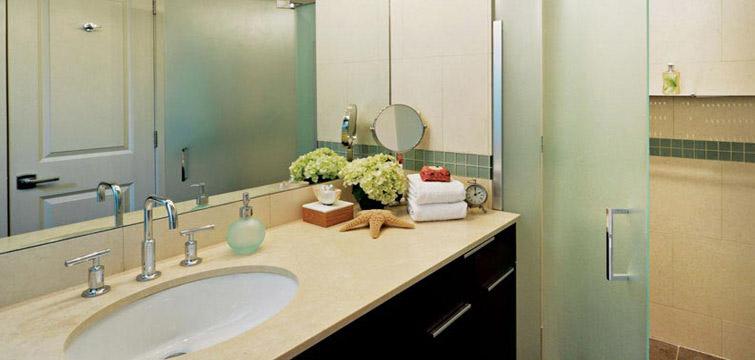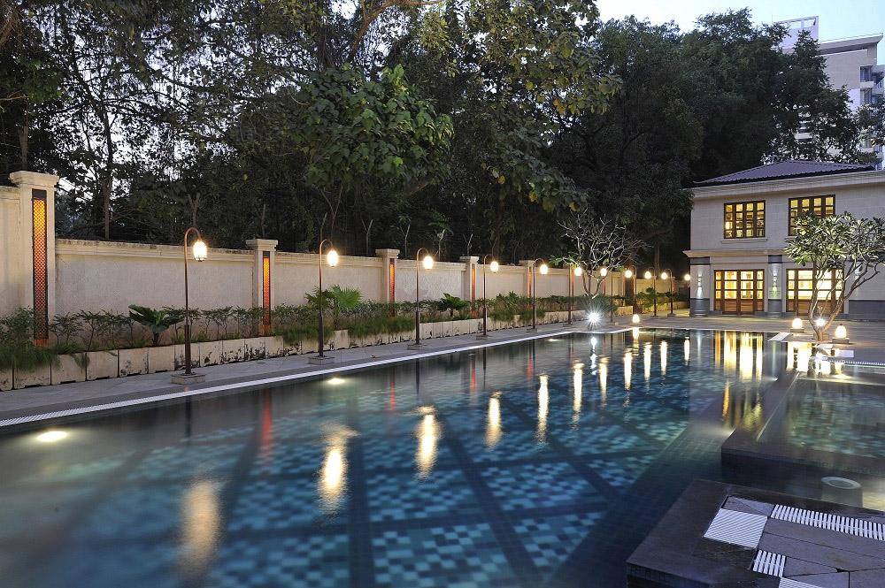About Kalpataru Siddhachal Elegant Thane in Thane West
Each home in the entire layout is design to give the fulsome experience of ultra spacious living, which starts from the range of 1902 Sq.ft and goes till 2646 Sq.ft, Although the customer can demand for the higher size also.
Concern with the resident entertainment, specifications & safety, the whole project area is furnish with all the class amenities and specifications, where you have to get ready to treat yourself a celebrity life. Also the project equipped with all the high-class technology safety gears and manned with highly qualified security management.
The project based its foundation in the beautiful Thane City, This is the city which has taken a big leap in overall growth in few past years to gloom itself in the State. And present is the day the city has groom in many aspects, whether it is real estate sector, multinational companies or mega infrastructures.
Kalpataru Group is behind this exclusive project, who is making this vast structure layout in Thane City. This is the group who had always shown a different phase of Luxury lifestyle in their own way, they have capture all the client dreams and mould it in one single arrangement, ensure to reach every hand a luxurious home. Kalpataru Group had travel thousand miles in real estate industry and today is the day they have collected tons of experience in throughout the journey, Present is the day they are standing on top of the world in providing the dream structures.
Unit Details :
3 BHK Flat
Area : 1902 Sq.ft To 2174 Sq.ft
4 BHK Flat
Area : 2646 Sq.ft
Amenities in Kalpataru Siddhachal Elegant Thane
Specifications
* Two sprawling clubhouses lavishly appointed with state-of-the-art amenities
* Sky fitness centre & recreation centre
* Well-equipped gymnasium
* Swimming pool & toddlers’ pool
* Exclusive party lounge
* Beautifully landscaped gardens & children’s play area
* Squash court & tennis court
* Indoor games room
General Amenities:
* Exquisitely finished grand entrance lobby
* Exclusive drop-off point for each tower
* Beautiful terraced gardens designed by internationally renowned landscape consultant
* Spacious and naturally ventilated elevator lobbies on each floor
* High-speed elevators with separate service elevator equipped with Auto Rescue Device (ARD) and 2-hour fire- fighting capacity
* Multi-level car parking
* 24x7 power back-up for elevators and key utility areas
* Rainwater harvesting
* Sewage Water Recycling Plant (SWRP)
* Partial solar water heating system
* Dedicated restroom and seating area for chauffeurs
Residence:
* Elegantly designed 3, 3.5 & 4.5 bedroom residences
* Floor-to-floor height of 10 feet 6 inches
* Designed to maximise natural lighting and cross ventilation
* Grand entrance vestibule in each residence
* Living room with spacious sundeck
* Full height French windows
* Glass railing overlooking the Yeoor Hills and cityscape
* Agglomerated/imported marble flooring
* 8 ft. high veneer finished entrance door and paint finished internal doors
* Synchronised lighting at the main door
* Gypsum finished internal walls with low Volatile Organic Compound (VOC) paint
* Wide windows for better view and ventilation in all rooms
* Anodised aluminium sliding windows
Kitchen:
* Tastefully refined & well-planned kitchen with granite platform & flooring
* Additional service platform in granite
* Designer tiled dado above the platforms
* Scratch resistant stainless steel & drain board
* Exhaust fan
* Provision for water purifier
Bathroom:
* Imported marble flooring, dado and counter in master bathroom
* Premium granite flooring and designer tiled/granite dado up to door height in other bathrooms
* Glass partition in master bathroom
* Top-end sanitary ware and bath fitments
* Hot & cold water mixer in wash basins
* Vanity counters in all bathrooms
* Premium storage water heater
* Naturally ventilated bathrooms
Safety:
* Seismic resistant structure
* 24x7 CCTV surveillance in common areas including children’s play area
* Advanced fire-fighting systems
* Sprinkler system for car parking area
* Public address system
* High-end video door phone and integrated intrusion alarm system
* Kitchen equipped with CNG, LPG & heat/smoke sensors
Property Experts in Kalpataru Siddhachal Elegant Thane

Sandeep Thakur
Area Expert Agent
Location
About Thane
One glance at the Thane real estate market report will give you an insight into the tremendous progress that Thane real estate has made in the past couple of decades. The phenomenal growth of Thane property market and the rapid development as a residential and commercial real estate hub has astounded everyone.If you are planning to buy a property in Thane west today you will be flooded with multiple new projects in Thane and a lot of quality under construction projects in Thane being developed b... learn more ↗
Kalpataru Siddhachal Elegant Thane Location Map
Near Vasant Vihar, Behind Vasant Vihar School, Pokhran Road No. 2, Thane
Home Loan
Approved for this project by the following bank/s:

Interested in Home Loan?
Customized Home Loan Solutions, EMI Calculator, Check Eligibility & much more...
View More Resale & Rental Properties in Kalpataru Siddhachal Elegant Thane
in Kalpataru Siddhachal Elegant Thane
FAQs on Kalpataru Siddhachal Elegant
(Frequently Asked Questions)
Where is Kalpataru Siddhachal Elegant Exactly located?
What are unit options available in Kalpataru Siddhachal Elegant?
What is the starting price of Flats in Kalpataru Siddhachal Elegant?
About Developer

Kalpataru Limited
Founded in 1969, Kalpataru Limited is one of India’s leading real estate companies. A recepient of several global awards in design and quality, we have created defining landmarks and set new standards in real estate development for over a century.... learn more ↗
Similar Residential Projects in Thane West Thane

Lodha Sterling
by Lodha Group
2 BHK, 3 BHK and 4 BHK Homes
Kolshet Road, Thane West, Thane
1.80 Cr Onwards*

Hiranandani Rodas Enclave Rosemount
by Hiranandani Group
3 BHK Apartments
Hiranandani Estate, Thane West, Thane
2.65 Cr Onwards*

Lodha Amara Tower 1 To 5 And 7 To 19
by Lodha Group
1 BHK, 2 BHK, 3 BHK Flats
Kolshet Road, Thane West, Thane
On Request
Lodha Kolshet Plot A Tower J
by Lodha Group
2 BHK, 3 BHK, 4 BHK Flats
Kolshet Road, Thane West, Thane
On Request
Lodha Amara Tower 29 31
by Lodha Group
2 BHK, 3 BHK Flats
Kolshet Road, Thane West, Thane
On Request

