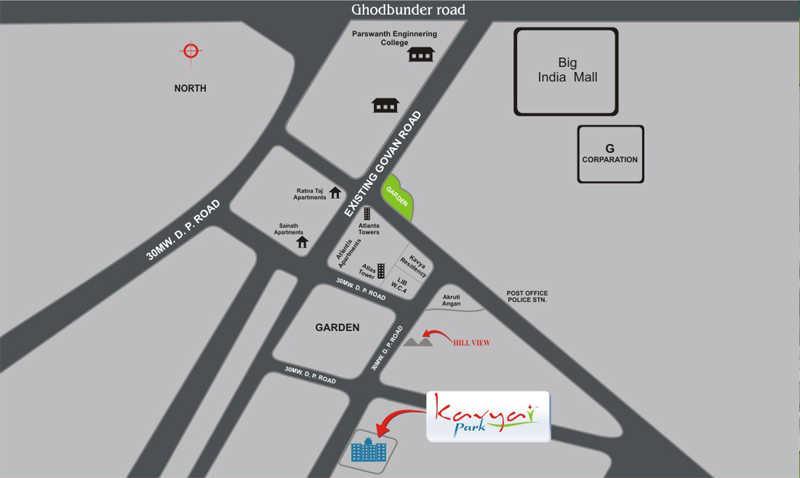About Kavya Park in Thane West
The property provides you gated complex with various amenities like Lift, Landscaped Garden, Children's Play Area, Gymnasium, Fire Fighting System, Rain Water Harvesting, Piped Gas, Power Backup, Internal/Wifi Connectivity, Intercom Facility, Modular Kitchen, Jogging Track, Washing Machine Area, Badminton, Gated Community, Video Door Phone and Smoke Detector. The more specifications are Master bedroom with Standard Quality floorings, Doors and Windows are fitted with Standard Quality metal and Interior and Exterior Walls are painted with Standard Quality paint.
Located at Kasarvadavali, Thane West. The property has an well located community with few famous landmarks like Ganpati Temple Parijat, PMC Bank, Maharashtra Grameen Bank, Vedant Hospital and Owale Marutidev Mandir. The property is close to well settled neighbourhoods such as Haware City Road, Sai Nagar Road, Village Road, Pan Khanda Road, Golibar Road and Anandnagar Vadavali Road.
For Further Details, Assistance, RERA Number, Price Plans, Architectural Details Kindly Call Us Or Mail Us.
Unit Details :
1 BHK Apartment :
Area : 680 Sq.ft & 710 Sq.ft
2 BHK Apartment :
Area : 900 Sq.ft & 1030 Sq.ft
3 BHK Apartment :
Area : 1175 Sq.ft
Building Details :
3 Towers \ 16 Floors \ 100 Units \ Total Project Area: 1.16 Acres
Amenities in Kavya Park
Jogging Track
Gated Community
Smoke Detector
Modular Kitchen
Video Door Phone
Washing Machine Area
Specifications
Balcony: Standard
Kitchen: Standard
Living/Dining: Standard
Master Bedroom: Standard
Other Bedroom: Standard
Toilets: Standard
Fittings :
Doors: Standard
Electrical: Standard
Kitchen: Granite Platform
Windows: Powder Coated Sliding Windows
Toilets: Standard
Others: Standard
Walls :
Exterior: Standard
Interior: Standard
Kitchen: Designer Dado Tiles
Toilets: Standard
Property Experts in Kavya Park

Sandeep Thakur
Area Expert Agent
Location
About Thane
One glance at the Thane real estate market report will give you an insight into the tremendous progress that Thane real estate has made in the past couple of decades. The phenomenal growth of Thane property market and the rapid development as a residential and commercial real estate hub has astounded everyone.If you are planning to buy a property in Thane west today you will be flooded with multiple new projects in Thane and a lot of quality under construction projects in Thane being developed b... learn more ↗
Kavya Park Location Map
Kasarvadavali, Thane West, Thane

Home Loan
Approved for this project by the following bank/s:

Interested in Home Loan?
Customized Home Loan Solutions, EMI Calculator, Check Eligibility & much more...
View More Resale & Rental Properties in Kavya Park
in Kavya Park
FAQs on Kavya Park
(Frequently Asked Questions)
Where is Kavya Park Exactly located?
Is Kavya Park Rera Registered?
What are unit options available in Kavya Park?
What is the starting price of Flats in Kavya Park?
What are the nearest landmarks?
About Developer
Kavya Buildcon Pvt. Ltd.
Kavya Buildcon Pvt. Ltd. (KBPL) is one of the leading South Mumbai-based conglomerate of builders & developers. It is engaged in development of residential apartments, commercial premises, logistics parks, SRAs, redevelopment projects, boutique villas, townships and mass housing projects for government.Kavya group believes in fulfilling common mans’ needs by providing all modern amenities and giving better lifestyle which enables the co... learn more ↗
Similar Residential Projects in Thane West Thane

Lodha Sterling
by Lodha Group
2 BHK, 3 BHK and 4 BHK Homes
Kolshet Road, Thane West, Thane
1.80 Cr Onwards*

Hiranandani Rodas Enclave Rosemount
by Hiranandani Group
3 BHK Apartments
Hiranandani Estate, Thane West, Thane
2.65 Cr Onwards*

Lodha Amara Tower 1 To 5 And 7 To 19
by Lodha Group
1 BHK, 2 BHK, 3 BHK Flats
Kolshet Road, Thane West, Thane
On Request
Lodha Kolshet Plot A Tower J
by Lodha Group
2 BHK, 3 BHK, 4 BHK Flats
Kolshet Road, Thane West, Thane
On Request
Lodha Amara Tower 29 31
by Lodha Group
2 BHK, 3 BHK Flats
Kolshet Road, Thane West, Thane
On Request











