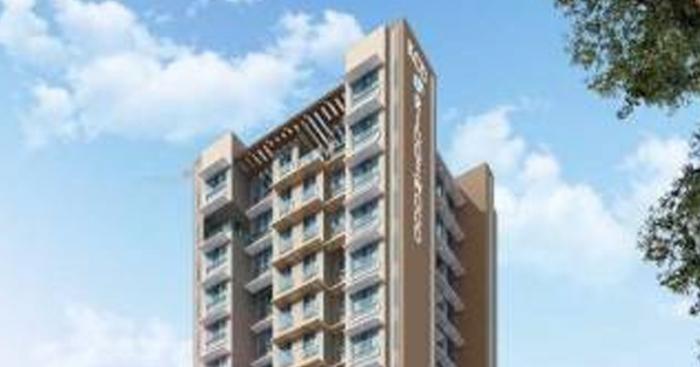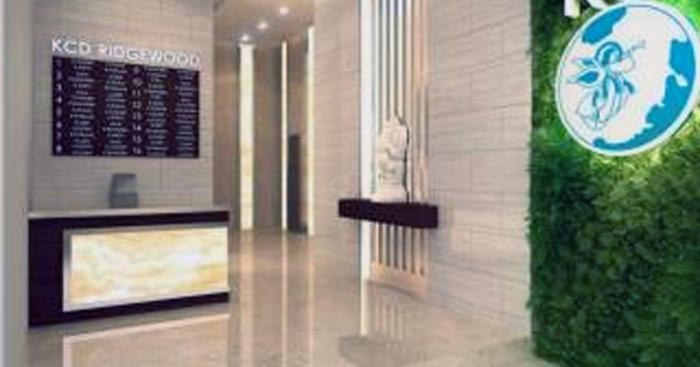About KCD Ridgewood in Borivali West
KCD Ridgewood offers you 1 BHK, 2 BHK & 3 BHK Homes a carpet area which ranges from 423 Sq.ft To 732 Sq.ft. The complex compromises you with a 17 floors in total.
The complex offers you an gated complex with various amenities like Water Storage Space, Lift Facility, Vaastu Compliant, Security Service, Parking Space, Power Backup Facility, Kids Play Area, Parking Space, CCTV Camera Security Service, Fire Fighting System, Video Door Phone Facility etc. The interiors as well as exteriors of the complex are done with standard specifications system and are done with well known brands. The architecture is on an pre-launch stage and the possession is expected around 2020 August.
KCD Ridge Wood is close to Ram Nagar Marg, Borivali West, Mumbai which is well connected to Derasar Lane, RM Bhattad Road, Haridas Nagar Road, Shimpoli Road, Gandhi Ghar Road, Chiken Villa Road, Sundar Bat Manuphant Road, Shimpoli Cross Road Number 2, Kastur Park Road etc. The property has an well community like ICICI Bank, Navjivan Hospital, Hardas Garden, Bank of Baroda, Kora Kendra Hall, Dada Dadi Park, Hangout Cakes & More, Chandorkar Hospital, Induslnd Bank, Federal Bank.
For Further Information, Assistance, RERA Number, Price Schedule, Site Visit Kindly Call Us, Mail Us Or Fill The Query Form! We May Get Back To You Shortly.
DETAILS ABOUT THE DEVELOPMENT GROUP
KCD Group as an organization has created undeterred vision of developing lifestyle homes. Our remarkable portfolio creates a profound sense of imagination in creating townships and classy residential complexes. The company has scaled heights of success and customer satisfaction. We further hope to build and provide homes with natural surroundings.
We are known for our integrity detailed communication, transparent transactions, practical solutions planning and implementation. Our commitment to quality and expertise in land acquisition, quality construction, creative elevation designs, financing expertise has made us one of best developers in Mumbai. Our whole-hearted commitment to serve our clients and investors is one of the core essential values and we understand every human emotion who dreams building their dream house.
We further hope to develop and provide more beautiful spaces within nature’s serenity. If you are planning of investing in properties or looking for spacious homes or plots then we are just hands away from you. Company’s main aim is to provide services that is time bound along with excellence, innovation & profitable investments which have become one of the major features of KCD Group.
Unit Details :
1 BHK Apartments:
Carpet Area : 423 Sq.ft and 534 Sq.ft
2 BHK Apartments:
Carpet Area : 623 Sq.ft, 643 Sq.ft and 698 Sq.ft
3 BHK Apartments:
Carpet Area : 732 Sq.ft
Building Details:
Stilt + 17 Floors
RERA Details
| Building Name | Possession | RERA ID |
|---|---|---|
| KCD Ridgewood | New Launch August 2020 |
P51800009623 View QR Code RERA Website: https://maharera.maharashtra.gov.in/ |
Amenities in KCD Ridgewood
Specifications
* Intercom Facility
* Fire Fighting System
* Video Door Phone
Doors
* Internal: Teak Wood Frame
* Main: Decorative Laminated Door
Flooring
* Balcony: Anti Skid Tiles
* Master Bedroom: Vitrified Tiles
* Toilets: Anti Skid Tiles
* Living/Dining: Vitrified tiles
* Kitchen: Vitrified Tiles
* Other Bedroom: Vitrified tiles
Walls
* Exterior: Acrylic Paint
* Interior: POP Finish
* Kitchen: Glazed Tiles Dado
* Toilets: Glazed Tiles Dado
Fittings
* Toilets: Concealed Plumbing with Hot & Cold Mixer
* Kitchen: Provision For Water Purifier and Exhaust Fan
Others
* Points: Living
* Switches: Modular Switches
* Wiring: Concealed copper wiring
* Frame Structure: Earthquake resistant RCC framed structure
Property Experts in KCD Ridgewood

Sandeep Thakur
Area Expert Agent
Location
About Borivali West
Let's point out some major residential areas in Borivali West Micro Market for our understanding :1. Dev Nagar2. Poisur (also Poisar)3. Mulji Nagar and Punit Nagar4. Shimpoli5. Gorai6. Mhada Colony7. Yogi Nagar8. Eksar9. Devki Nagar10. Chikuwadi11. IC Colony and LIC Colony12. Sai Baba Nagar1. Dev Nagar :Beginning with Dev Nagar which is close to Mahavir Nagar and Sai Baba Nagar is a well developed area. It consists of old row houses and popular developments like Veer Tower. It easily connects to... learn more ↗
KCD Ridgewood Location Map
Ram Nagar Marg, Borivali West, Mumbai
Home Loan
Approved for this project by the following bank/s:

Interested in Home Loan?
Customized Home Loan Solutions, EMI Calculator, Check Eligibility & much more...
View More Resale & Rental Properties in KCD Ridgewood
in KCD Ridgewood
FAQs on KCD Ridgewood
(Frequently Asked Questions)
Where is KCD Ridgewood Exactly located?
Is KCD Ridgewood Rera Registered?
What are unit options available in KCD Ridgewood?
What is the starting price of Flats in KCD Ridgewood?
When is the Possession of Flats in KCD Ridgewood?
What are the nearest landmarks?
About Developer
KCD Buildcon LLP
KCD Group as an organization has created undeterred vision of developing lifestyle homes. Our remarkable portfolio creates a profound sense of imagination in creating townships and classy residential complexes. The company has scaled heights of success and customer satisfaction. We further hope to build and provide homes with natural surroundings.We are known for our integrity detailed communication, transparent transactions, practical solutions ... learn more ↗
Similar Residential Projects in Borivali West Mumbai

Inspira Aura
by Inspira Realty
2 BHK, 3 BHK Flats
Saibaba Nagar, Borivali West, Mumbai
2.10 Cr Onwards

Thakkar Shree Siddhivinayak Tower
by Thakkar Group
4 BHK Apartments
Chikoowadi, Borivali West, Mumbai
3.75 Cr onwards*

92 Bellevue
by Nahar Group
2.5 BHK & 3 BHK Luxury Apartments
Sodawala Lane, Borivali West, Mumbai
4.25 Cr Onwards*

Wadhwa Aquaria Grande - Borivali West
by The Wadhwa Group
3 BHK & 4 BHK
Devidas Lane, Borivali West, Mumbai
6.30 Cr Onwards*

Kaveri Heights
by Kaveri Gold
1 BHK, 2 BHK, 3 BHK & 4 BHK Apartments
Borivali West, Mumbai
On Request

Mayfair Shyam
by Mayfair Housing Pvt Ltd
1 BHK & 2 BHK Apartments
RM Bhattad Rd, Borivali West, Mumbai
On Request











