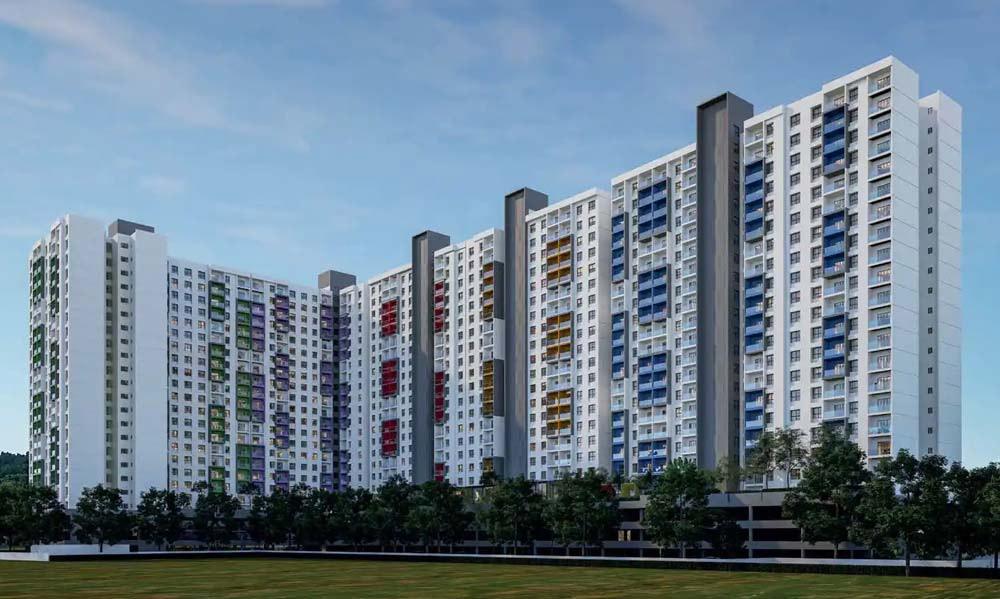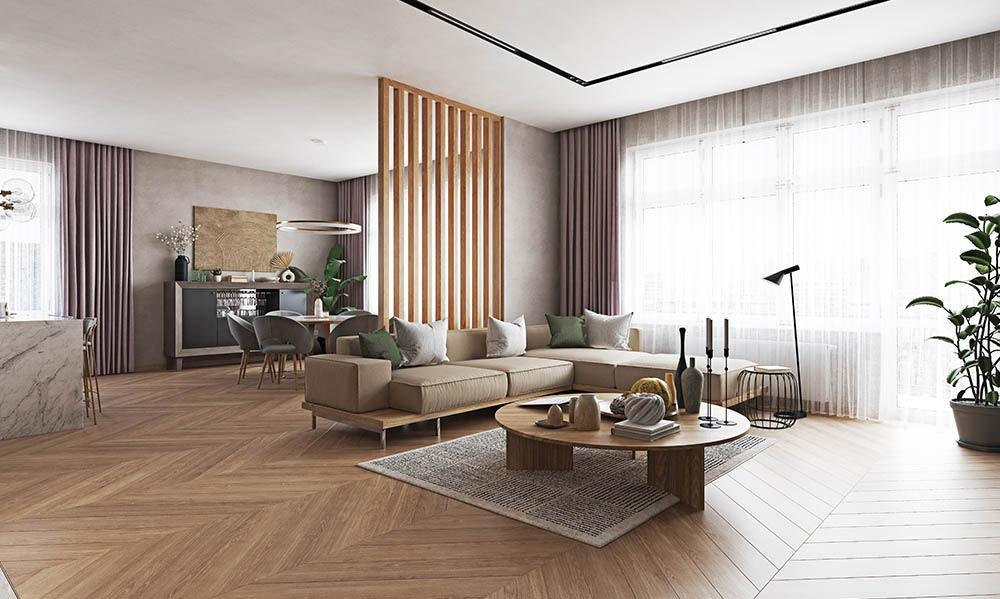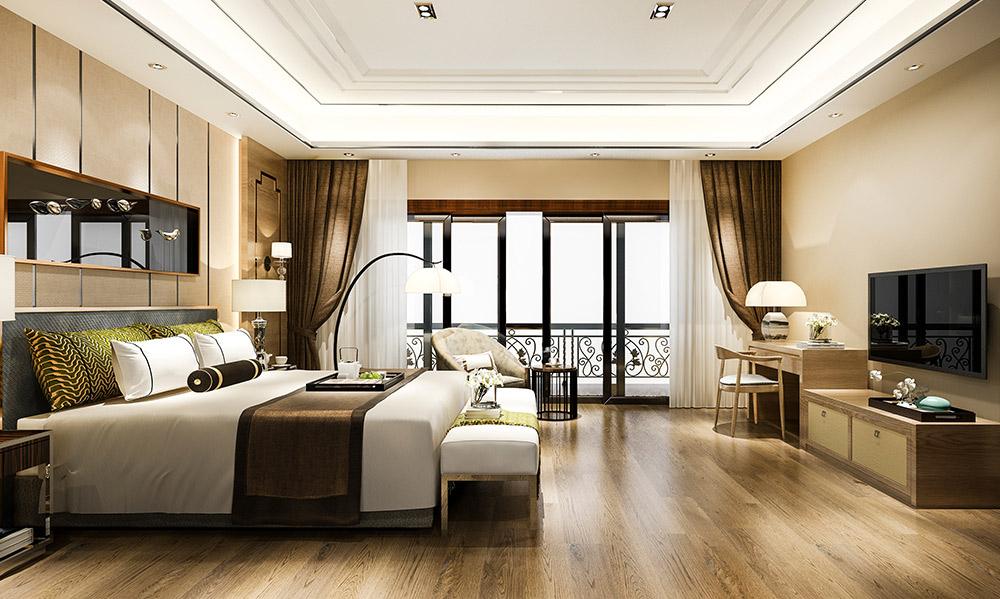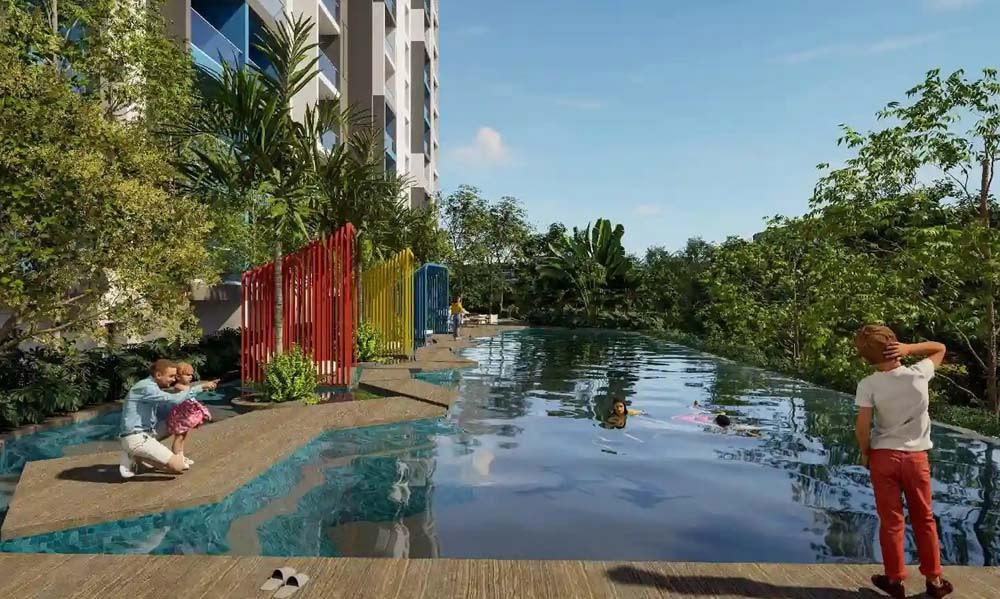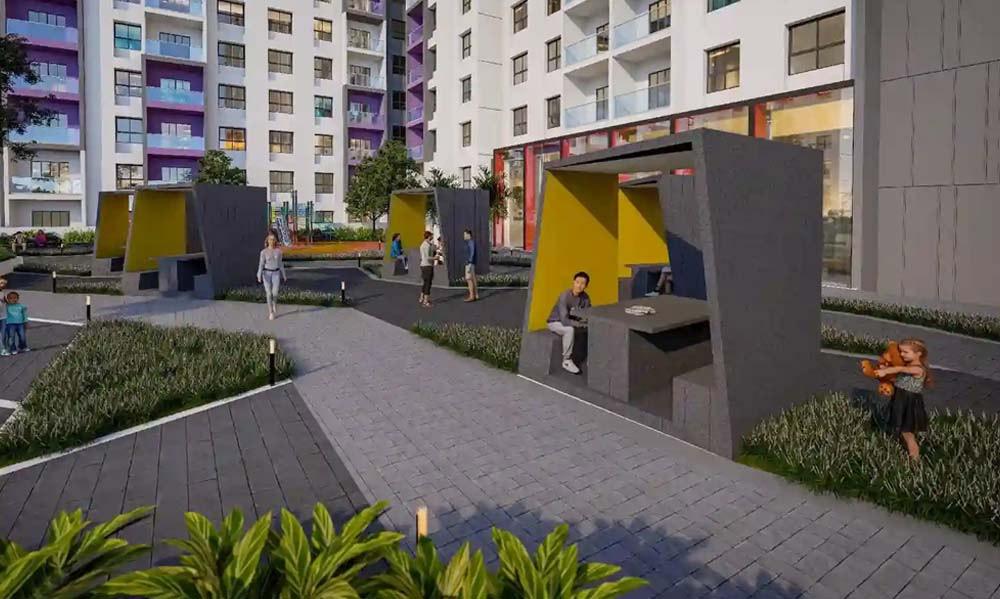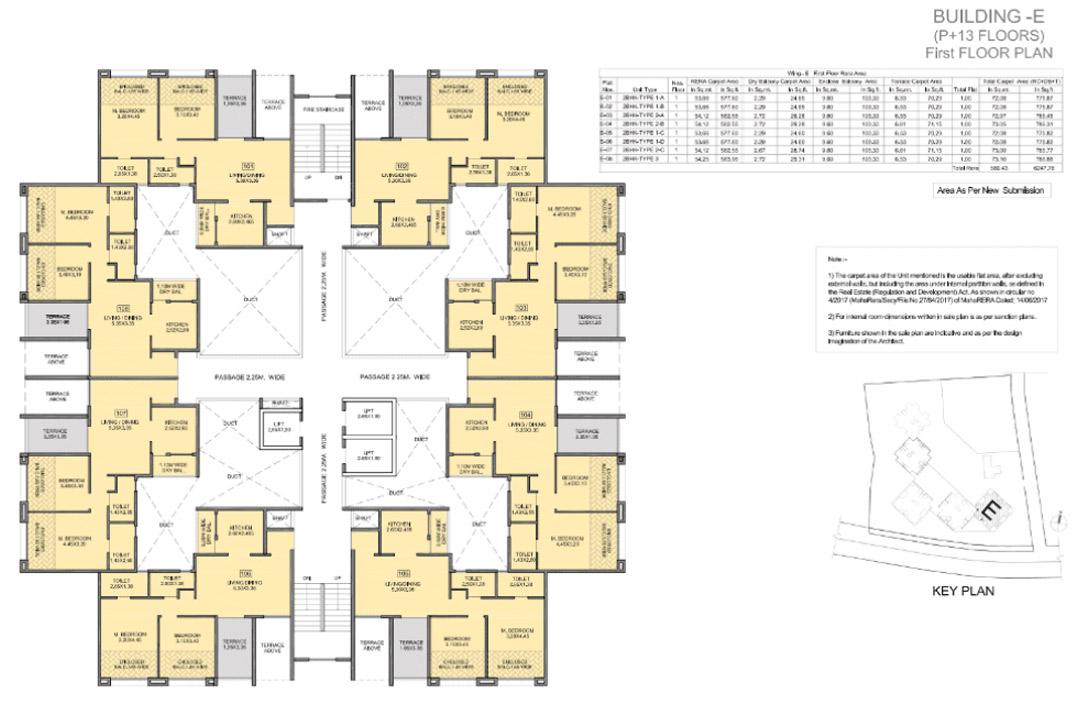About Kohinoor Famville in Hinjewadi
Kohinoor Famville offers premium 2 BHK, 3 BHK Flats in Hinjewadi, Pune. With modern amenities, spacious layouts, and a prime location in , it redefines urban living. Explore floor plans, prices, and reviews today!
Kohinoor Famville located at Hinjewadi, is a property and offer all lifestyle facilities that make for a indulgent lifestyle. The project has been developed by Kohinoor Group. Kohinoor Famville is a very convenient destination where you'll find ATMs, Restaurants, Schools, Colleges, Banks and Hospitals in close proximity enhancing your everyday life.
Location:
Hinjewadi is a very prominent locality in Pune. It is easily accessible from the other vital zones of the city. It boasts several key landmarks such as . The rate at which developments are taking place in Hinjewadi makes it a promising destination in the real estate sector.
Apartments:
Kohinoor Famville offers 2 BHK, 3 BHK Flats with an area of 625 Sq.ft. - 1298 Sq.ft.. Residents here at Kohinoor Famville are well equipped with Football, Flower Garden, Barbecue, Skating Rink, Squash Court, Library, Sun Deck, Video Door Security, Amphitheatre, Party Lawn, Multipurpose Hall, Sewage Treatment Plant, Gated Community, Open Space, Internal Street Lights, Paved Compound, Waste Management., etc.
For Further Details, Assistance, RERA Number, Price Plans, Architectural Details Kindly Phone Us, Mail Us Or Fill The Query Form.
Unit Details :
2 BHK Flats:
Carpet Area: 625 Sq.ft, 626 Sq.ft, 702 Sq.ft, 792 Sq.ft, 810 Sq.ft
3 BHK Flats:
Carpet Area: 844 Sq.ft, 949 Sq.ft, 927 Sq.ft, 1071 Sq.ft, 1298 Sq.ft
Building Details:
5.44 Acres Land / 5 Towers / 19 Residential Floors / 383 Units
RERA Details
| Building Name | Possession | RERA ID |
|---|---|---|
| Kohinoor Famville | New Launch December 2027 |
P52100051623 View QR Code RERA Website: https://maharera.maharashtra.gov.in/ |
Amenities in Kohinoor Famville
Specifications
RCC framed conventional system
AAC block work walls of 125 mm as per design
WINDOWS AND DOORS
Aluminium shutter grey anodized as per sample flat (3 track window with aluminium mosquito mesh) (Inside)
MS Grill for bedrooms and kitchen windows from inside
Main Door: flush door with night latch, S.S. hinges and door stopper
Provision for exhaust fan in toilets and kitchen
FLOORING
600 x 1200 - Kajaria/Varmora/Equivalent vitrified ties for the entire apartment
KITCHEN TILE
Kitchen walltile and digital tie - 600 mm x 1200 mm (Kajaria/Varmora/equ ivalent) dado tile
Height of kitchen dado above otta I platform - 2 ft above otta
TERRACE TILE
Attach terrace - 150 mm x 600 mm (KajariaNarmora/Johnson/equivalent)
Dry terrace - 300 mm x 300 mm (Kajaria/Varmora/Jahnson/equivalent) ceramic tile
COMMON AND MASTER TOILET
300 mm x 300 mm -(KajariaNarmora/equivalent) ceramic ties on toilet floor
300 mm x 600 mm -(KajariaNarmora/equivalent) base ties on toilet wall
CHILDREN'S TOILET
300 mm x 300 mm -(KajariaNarmora/equivalent) ceramic ties on toilet floor
600 mm x 300 mm -(KajariaNarmora/equivalent) base ties on toilet wall
KITCHEN
Premium black granite platform with SS sink (16"x 18") - Franke/Nirali/Carysil/equivalent
SS sink in dry terrace- (18"x24") - Franke/Nirali/Carysil/equivalent
RAILING
1200 mm SS and glass railing including RCC band for terraces
ELECTRIFICATION & CABLING
Wires - Polycab/Finolex/RR/equivalent
Switches - Schindler Vivace/equivalent
Telephone point in living room
TV point in master bedroom and living room
AC pointin master bedroom
Generator backup for lifts and common areas
BATHROOM
Slung plumbing PP/HOPE
CP fittings - Jaquar Lyric/equivalent
Metropole flush valves - Jaquar Lyric/equivalent
Sanitary ware - Jaquar/Cera
Hot and cold mixing diverter in toilets
Hot water supply in one master bedroom toilet through solar
STP treated water supply for flush use
LIFTS
Automatic elevators
WALL FINISHES AND PAINT
Acrylic premium emulsion paint for wall& ceiling
External wall with textured paint and weather shield with raincoat
Grills on matt finish paint
SECURITY SYSTEM
Standalone video door phone
CCTV in common areas
Entrance gate with security cabin at main gate
Property Experts in Kohinoor Famville

Sandeep Thakur
Area Expert Agent
Location
About Pune
Explore Pune Real Estate with Ghar.tv - Your Trusted Property Portal Pune, often referred to as the "Oxford of the East" and a hub for IT, education, and culture, is one of India's fastest-growing real estate markets. Whether you're a first-time buyer, an investor seeking lucrative opportunities, or someone looking to rent a cozy home, Pune has it all. From affordable apartments in Hinjewadi to luxury villas in Koregaon Park, the Pune real estate market caters to diverse needs and budgets. ... learn more ↗
Kohinoor Famville Location Map
Hinjewadi, Pune
Home Loan
Approved for this project by the following bank/s:

Interested in Home Loan?
Customized Home Loan Solutions, EMI Calculator, Check Eligibility & much more...
View More Resale & Rental Properties in Kohinoor Famville
in Kohinoor Famville
FAQs on Kohinoor Famville
(Frequently Asked Questions)
Where is Kohinoor Famville Exactly located?
Is Kohinoor Famville Rera Registered?
What are unit options available in Kohinoor Famville?
What is the starting price of Flats in Kohinoor Famville?
When is the Possession of Flats in Kohinoor Famville?
About Developer

Kohinoor Group
The Kohinoor Group which has been in existence for over four decades has business interests in the Education, Hospitality, Real Estate and Power sectors. Over the years, Kohinoor has earned a distinguished name for itself in all these sectors and is constantly on the path of growth.... learn more ↗
Similar Residential Projects in Hinjewadi Pune




Vilas Yashone
by Vilas Javdekar Developers
1 BHK, 2 BHK, 3 BHK Flats
Rajiv Gandhi Infotech Park, Hinjewadi, Pune
30 Lakhs Onwards


