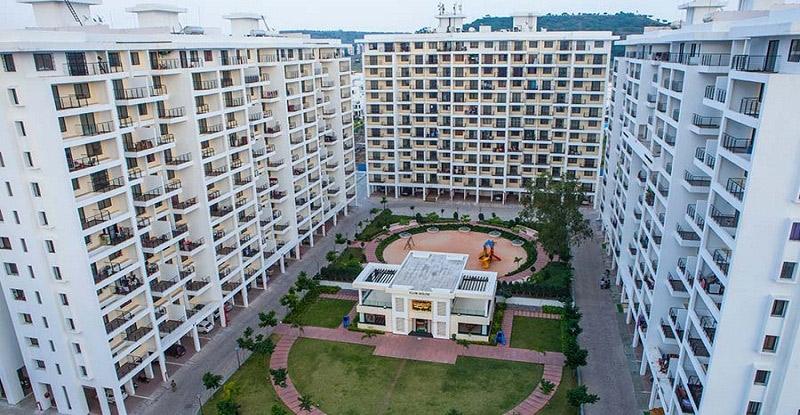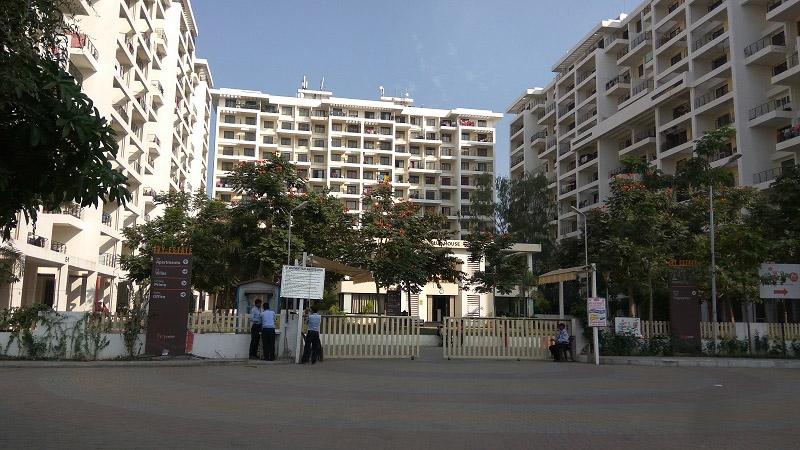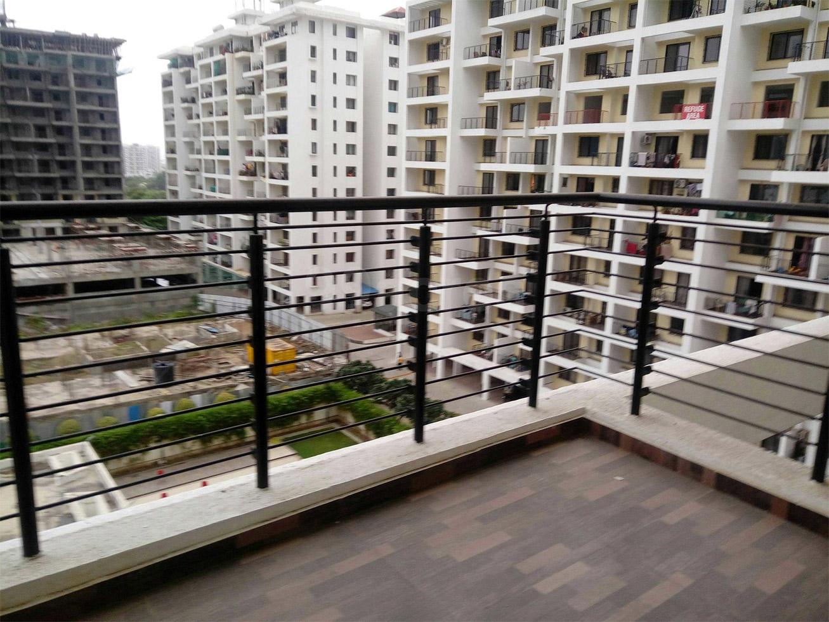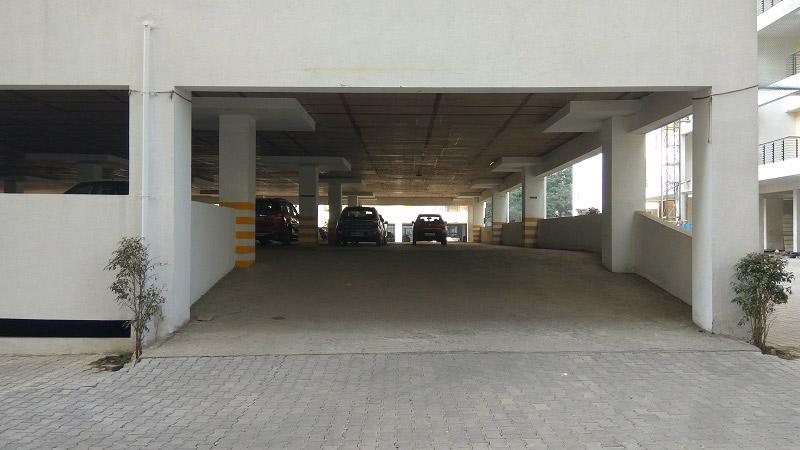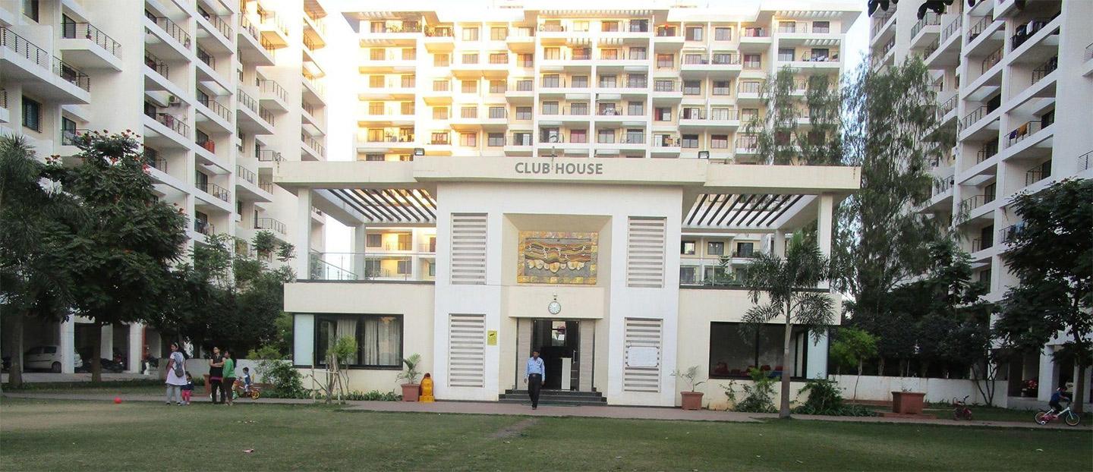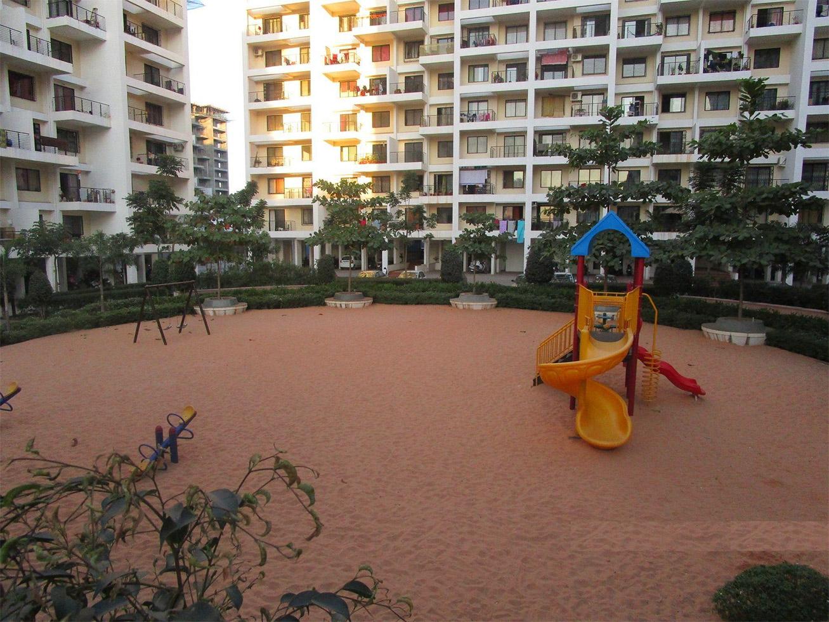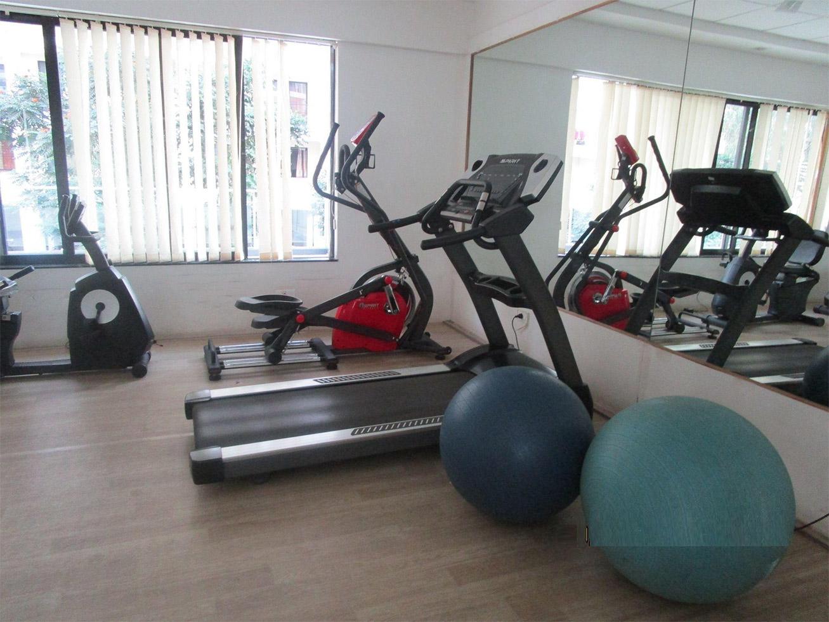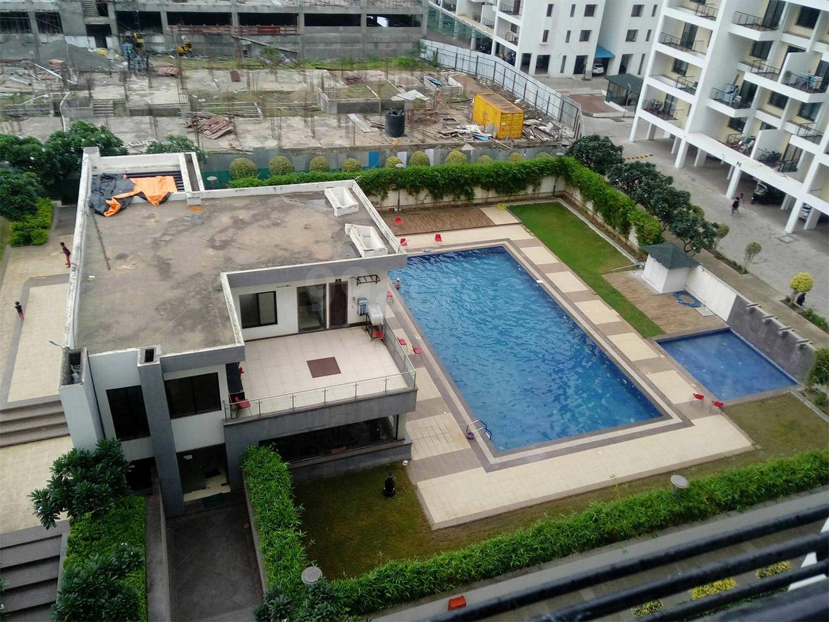About Kolte Patil Ivy Apartments in Wagholi
Kolte Patil Ivy Apartments offers premium 2 BHK, 3 BHK Flats in Wagholi, Pune. With modern amenities, spacious layouts, and a prime location in Nagar Road, it redefines urban living. Explore floor plans, prices, and reviews today!
Kolte Patil Ivy Apartments is an alluring construction proclaiming most effective features to help make you believe on top of the planet. Diligently developed, lavish 2 BHK, 3 BHK Flats comes with spectacular natural vistas which could make magnificence an integral part of living.
About Location:
Wagholi is amongst the perfect localities in Pune that links the town to everything from states to nations as well as continents. A neighborhood that promises residential and corporate spaces for every single strata, Wagholi addresses all religious, educational, health and entertainment needs. Kolte Patil Ivy Apartments neighbourhood and landmark includes .
About Apartments:
Homes at Kolte Patil Ivy Apartments are elegantly designed utilising each and every space of the structure. The apartments are specified with FLOORING
For Further Details, Assistance, RERA Number, Price Plans, Architectural Details Kindly Phone Us, Mail Us Or Fill The Query Form.
Unit Details :
2 BHK Flats
Built-up Area : 650 Sq.ft
3 BHK Flats
Built-up Area : 1585 Sq.ft
Building details
8 Towers / 13 Floors / 816 Units
Amenities in Kolte Patil Ivy Apartments
Specifications
KITCHEN
TOILETS
DOORS AND WINDOWS
FINISHES
ELECTRICAL
OTHERS
Property Experts in Kolte Patil Ivy Apartments

Sandeep Thakur
Area Expert Agent
Location
About Pune
Explore Pune Real Estate with Ghar.tv - Your Trusted Property Portal Pune, often referred to as the "Oxford of the East" and a hub for IT, education, and culture, is one of India's fastest-growing real estate markets. Whether you're a first-time buyer, an investor seeking lucrative opportunities, or someone looking to rent a cozy home, Pune has it all. From affordable apartments in Hinjewadi to luxury villas in Koregaon Park, the Pune real estate market caters to diverse needs and budgets. ... learn more ↗
Kolte Patil Ivy Apartments Location Map
Nagar Road, Wagholi, Pune
Home Loan
Approved for this project by the following bank/s:

Interested in Home Loan?
Customized Home Loan Solutions, EMI Calculator, Check Eligibility & much more...
View More Resale & Rental Properties in Kolte Patil Ivy Apartments
in Kolte Patil Ivy Apartments
FAQs on Kolte Patil Ivy Apartments
(Frequently Asked Questions)
Where is Kolte Patil Ivy Apartments Exactly located?
What are unit options available in Kolte Patil Ivy Apartments?
What is the starting price of Flats in Kolte Patil Ivy Apartments?
When is the Possession of Flats in Kolte Patil Ivy Apartments?
About Developer

Kolte Patil Developers Ltd.
Ever since its inception, Kolte Patil Developers Ltd. (KPDL) has been on the forefront of developments with its trademark philosophy of ‘Creation and not Construction’. With over 5 million square feet of landmark developments across Pune and Bengaluru, KPDL has created a remarkable difference by pioneering new lifestyle concepts, leveraging cutting edge technology and creating insightful designs. This iconic journey of success has bee... learn more ↗
Similar Residential Projects in Wagholi Pune

RSG Durvankur Residency
by RSG Constructions
1 BHK, 2 BHK Flats
Nagar Road, Wagholi, Pune
On Request

Siddhivinayak Enliven Home B Wing Phase 2
by Siddhivinayak Properties Pune
1 BHK, 2 BHK Flats
Wagholi, Pune
28.42 Lac Onwards

Vilas Javdekar UK1321 Inclusive Housing
by Vilas Javdekar Developers
1 BHK Flats
Wagholi, Pune
On Request

Mangal Shanti Mansha Phase 2
by Mangal Shanti Development Corporation
2 BHK Flats
Wagholi, Pune
51 Lakhs Onwards


