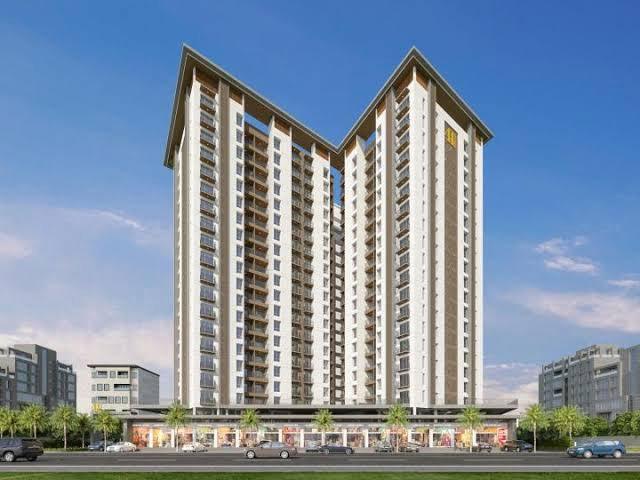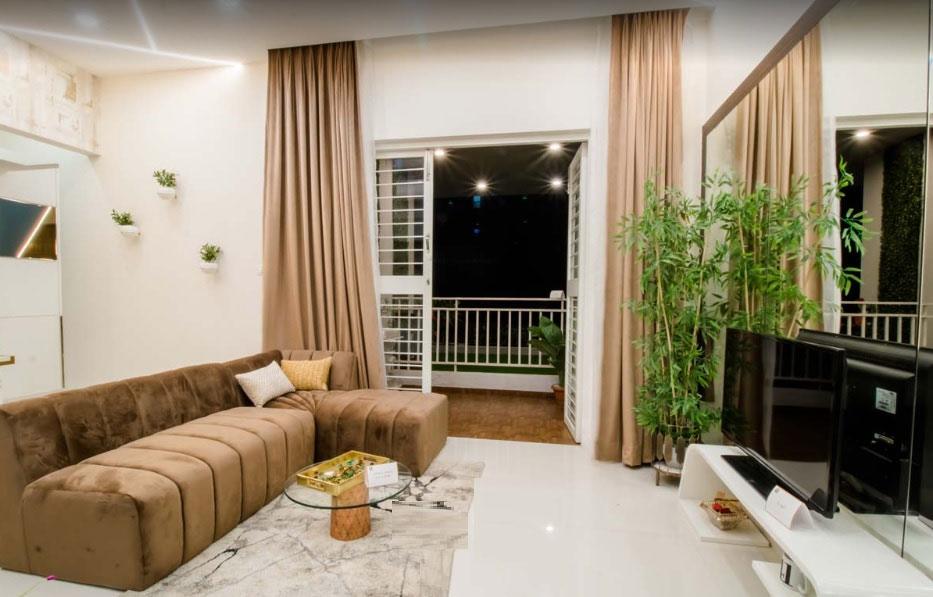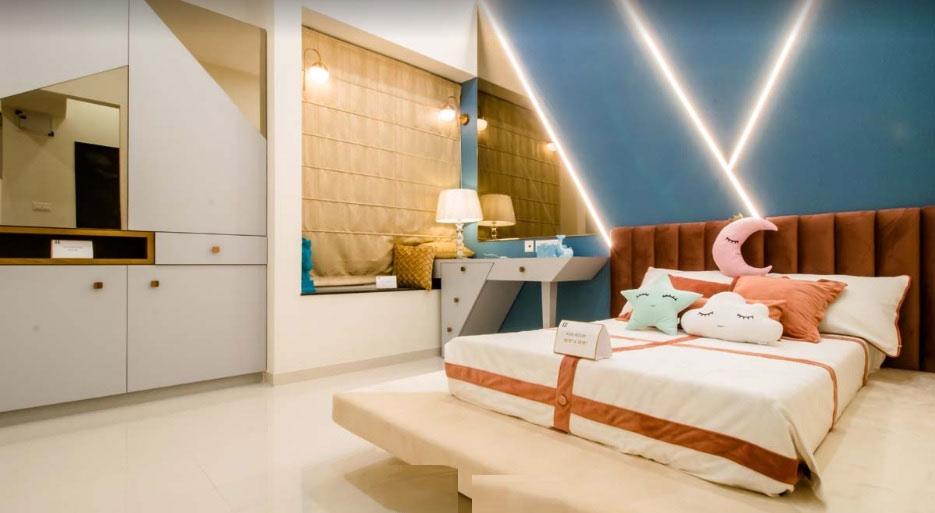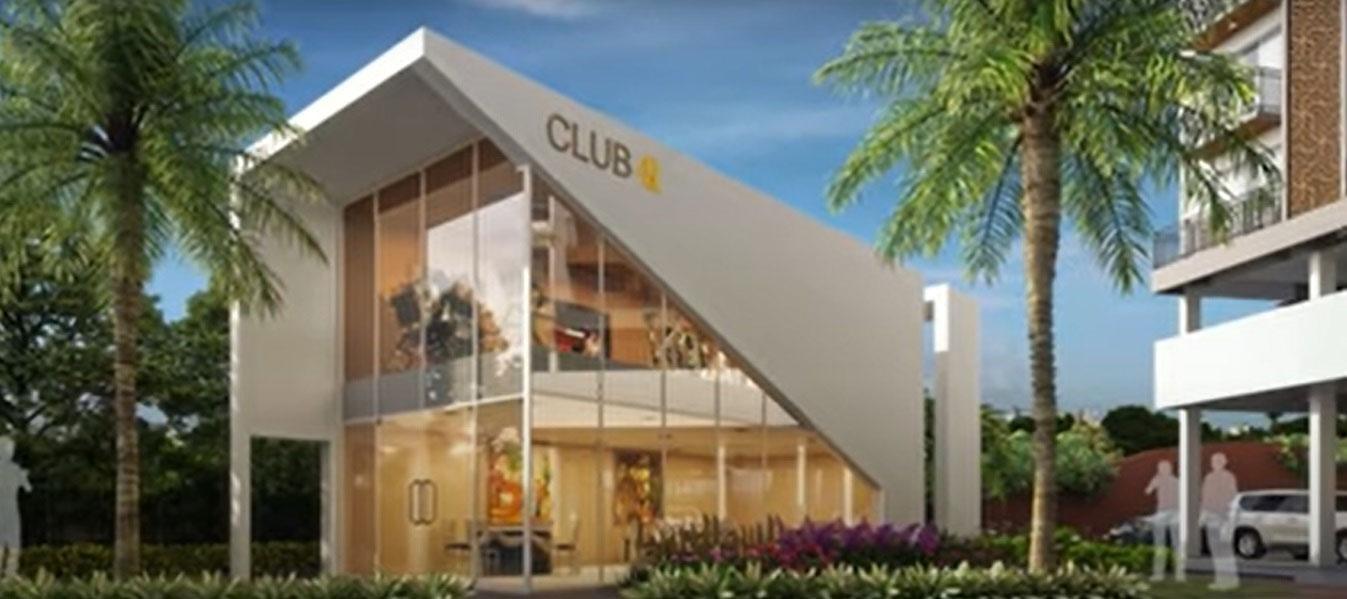About Krisala 41 Cosmo in Tathawade
Krisala 41 Cosmo offers premium 2 BHK, 3 BHK Flats in Tathawade, Pune. With modern amenities, spacious layouts, and a prime location in Ashok Nagar, it redefines urban living. Explore floor plans, prices, and reviews today!
Krisala 41 Cosmo is an outstretched elegance development Pune, catapulting the innovative way of life. Flats at Krisala 41 Cosmo provides you with the sort of living that rejuvenate you, one which motivates someone to take up residence to the utmost. Krisala 41 Cosmo is diligently constructed with absolute comfort & the finest of features as they are an uncomplicated amalgam of modernity and ambiance.
Krisala 41 Cosmo offers lavish 2 BHK, 3 BHK Flats ranging in sizes of 666 Sq.ft - 930 Sq.ft. At this destination you'll find amenities like , etc. All daily conveniences like restaurants, schools, colleges, banks, ATMs are easy accessible from here.
Tathawade tops the chart for end users and even investors, simply because it possesses prevalent roads and highways giving you faultless access to the other parts of the city. Conserving these variables in mind, purchasing a property in Tathawade is very beneficial here mainly because it has revealed a substantial increase not merely in infrastructural developments but also in giving high ROI for property investors.
For Further Details, Assistance, RERA Number, Price Plans, Architectural Details Kindly Phone Us, Mail Us Or Fill The Query Form.
Unit Details :
2 BHK Flats
Carpet Area : 666 Sq.ft, 738 Sq.ft, 750 Sq.ft, 770 Sq.ft, 920 Sq.ft, 930 Sq.ft
3 BHK Flats
Carpet Area : 879 Sq.ft
Building Details
1.85 Acres / 2 Towers / 16 Floors / 195 Units
RERA Details
| Building Name | Possession | RERA ID |
|---|---|---|
| 41 Cosmo | Ready To Move December 2024 |
P52100029844 View QR Code RERA Website: https://maharera.maharashtra.gov.in/ |
| 41 Cosmo Bldng B and D | Under Construction June 2025 |
P52100032772 View QR Code RERA Website: https://maharera.maharashtra.gov.in/ |
| 41 Cosmo | Under Construction November 2025 |
P52100045292 View QR Code RERA Website: https://maharera.maharashtra.gov.in/ |
Amenities in Krisala 41 Cosmo
Specifications
Earthquake Resistance
RCC Frame Structure
Superior Quality Internal Paint
Superior Quality External Paint
Anti-Skid Flooring for Toilet Bath and Attached Terrace Area
Wooden Texture Vitrified Tiles in Master Bedroom
Vitrified Tile Flooring
Both Side Laminated Flush Door
AC provision in Master Bedroom
All Electric Points as per Electrical Layout
Closed Kitchen for Better Storage Space
Granite Kitchen Counter Top for more Elegant Look with
SS Sink
Separate Electrical Points as per Electrical Layout
Additional SS Sink in the Dry Balcony for Dry and Clean
Kitchen Platform
Service Counter with Granite Top to Avoid Congestion
Additional Counter for Chopping/Oven/Toaster
Provision for Water Purifier
Provision for Exhaust Fan with Electric Point
Glazed Tile above the Platform
Windows for Natural Sunlight and Air Ventilation
Anti-Skid Flooring
Ms Safety Railing
Granite Counter with Charging Points for
Laptop/Mobile Etc.
Fully Openable French Door for Living Room
Three Track Sliding Doors for Master Bedroom
Concealed Fire-Retardant Low Smoke Copper Wires
Circuit Breaker
TV and Telephone Points in Living and One Bedroom
Modular Switches
Split AC Point Provision in One Bedroom
Fridge/Oven and Food Processor Point in Kitchen
Provision for Exhaust Fan in Kitchen and Washrooms
Entrance Lobby for Privacy
Loft for the Provision of Inverter in the Lobby Area
Three Dedicated Light Points with DG Backup
All Common Area with DG Backup
Anti-Skid Tile
Electrical Point for Washing Machine
Additional SS Sink with Granite Top
Plumbing with Concealed Pipes
Branded Sanitary and Bath Fittings
Geyser Provision in One Washroom
Both Side Laminated Flush Door
Wooden Laminated Door Frames on Main Door
and Bedroom Door
All Doors Fitting with Brass/Stainless Finish
3 Track Powder Coated Aluminium Window with
Mosquito Net and MS Grill for Additional Safety
Window Sill with Granite Finish
Lowered Ventilator in Bathrooms
Granite Door Frame With Both Sides Laminated
Flush Doors
CPVC Plumbing and Sanitaryware
Glaze Tile Up to Lintel Level Height
Solar Water Heater Connection in Master Toilet
Exhaust Fan Provision and Electric Boiler Point
Property Experts in Krisala 41 Cosmo

Sandeep Thakur
Area Expert Agent
Location
About Ashok Nagar
Ashok Nagar... learn more ↗
Krisala 41 Cosmo Location Map
Ashok Nagar, Tathawade, Pune
Home Loan
Approved for this project by the following bank/s:

Interested in Home Loan?
Customized Home Loan Solutions, EMI Calculator, Check Eligibility & much more...
View More Resale & Rental Properties in Krisala 41 Cosmo
in Krisala 41 Cosmo
FAQs on Krisala 41 Cosmo
(Frequently Asked Questions)
Where is Krisala 41 Cosmo Exactly located?
Is Krisala 41 Cosmo Rera Registered?
What are unit options available in Krisala 41 Cosmo?
What is the starting price of Flats in Krisala 41 Cosmo?
When is the Possession of Flats in Krisala 41 Cosmo?
About Developer
Krisala Developers
With 10 years of extensive experience, delivering superior quality homes and innovative construction solutions, Krisala Developers have created a name to be reckoned with trust and excellence. At Krisala, customer's comfort and trust are the foremost priority. In spite of so many players in real estate sector, Krisala has fast grown into a preferred developer with its transparency and consistency in delivering its promises. With over 5 lac sq. ft... learn more ↗
Similar Residential Projects in Tathawade Pune

Prathamesh Excellencia
by Prathamesh Builders
2 BHK Residences
Jeevan Nagar, Tathawade, Pune
53.59 Lacs Onwards*





















