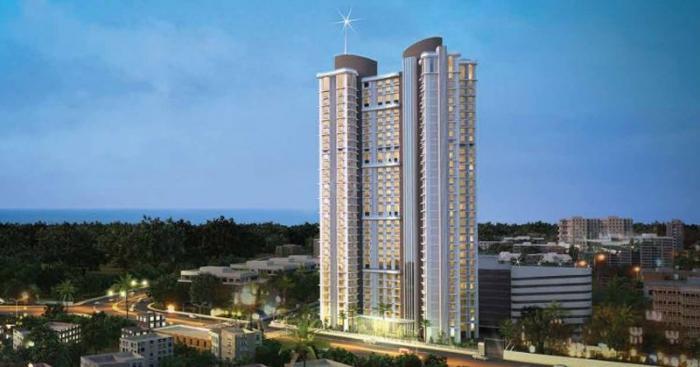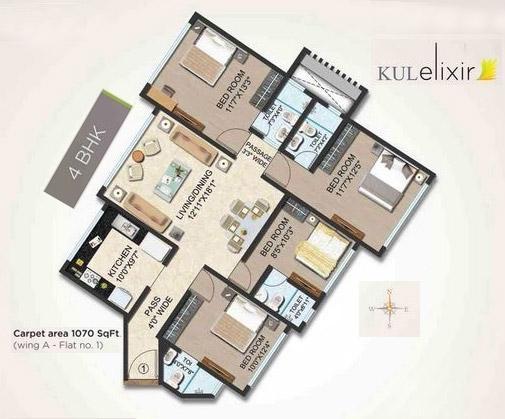About KUL Elixir in Andheri West
Kumar Urban Development Ltd, now recognized as KUL has established itself as a trusted name in the real estate industry of Pune certified with an ISO Certification. Standing for knowledge, usefulness to society and legacy the abbreviations KUL also means family, committed to designing and development landmark residential and commercial properties, Kumar Builders strives to conform with all statutory, regulatory and legal requirements that are needed to be adhered to while constructing various projects. The company established in 1994 has till now developed over 21 projects.
DETAILS ABOUT KUL ELIXIR
KUL Elixir which is on outright basis provides you 1 BHK, 2 BHK, 3 BHK and 4 BHK Homes worth an area of 843 Sq.ft. To 1766 Sq.ft. The builders provides you 32 floors building built up on an 2.33 acres of land.
The 1 BHK and 2 BHK compromises of an living area, dining outlet, master suites with passage area, kitchen space and deck space.
The 3 BHK Homes provides you an wide entrance foyer with an sitting space and a spate dining space with an deck area. The complex provides you an two master suites with an singular bedroom with all kind of facilities. The complex provides you a passage area with an extra powder room and storage space. The kitchen provides you storage space with modular kitchen fittings.
Each 4 BHK Homes provides you an area worth of 1720 Sq.ft and 1766 Sq.ft with a wide passage entrance area with a sitting space, living area and a separate dining space. The complex provides you three master suites with a singular bedroom with all kind of facilities. The complex provides you a passage area with powder room with storage space. The kitchen provides you modular kitchen fittings with storage space & granite platform.
AMENITIES & SPECIFICATIONS
KUL Elixir provides you various amenities like Landscaped Garden Area, Rain Water Harvesting, Sewage Treatment, Swimming Pool, Lift Facility, Parking Space, Club House, Kids Play Area and many other such amenities. The project also provides you various other specifications like the complex is an rcc framed structure with rcc sheer walls. The project offers you an imported marble, granite stone foyer with standard flooring system. The electrical fittings are done with safeguard technical system and switches. The complex also provides you an smooth plastered with lime rendering with ceiling cornices in living space and dining area. The doors are done with teak wood with teak wood frame and it offers you sliding windows with safety grilling. The toiletry fittings are done with well known brands. The possession is expected around 2017 November.
NEIGHBOURHOODS & ROAD NETWORKS
KUL Elixir sited at Lokhandwala Circle, Andheri West, Mumbai provides you an well settled neighbourhoods like North Exchange, Magnum Tower, Rajput Dairy, ICICI Bank, Bistro 1 Cafe, Domino’s Pizza Outlet, Brighton Tower, Ourshottan Lalsai Dham, Swami Samarth Temple, Mahindra Bank, Amarja Hills, Axis Orthopaedic Hospital, Jawed Habib Hair and Beauty, Vedant Book Store and many other such neighbourhoods. The road networks of the development area Shastri Nagar Lane 2, Sundervan Complex Road, Sab Tv Road, BMC Road, 2nd Cross Lane, P Tandon Marg, Janki Devi Public School, Cross Road Number 3, Lion Sol Marg, RTO Road, Creek Road, New Link Road and many other such road networks. The complex provides you a well public transportation to travel any part of the city like Best Service, Auto Service, Taxi Service, Western, Central and Harbour Railway Network, Metro Network. The Andheri Metro Station (D N Nagar) is an 11 minute drive. The International Airport is a 38 Minute Drive and the Domestic Airport is an 40 Minute Drive from the complex.
For Further Queries About The Development Or Site Visit Please Call Us, Mail Us Or Fill The Query From! We May Get Back To You Shortly.
Unit Details :
1 BHK Homes:
Area : 843 Sq.ft
2 BHK Homes:
Area : 1155 Sq.ft and 1172 Sq.ft
3 BHK Homes:
Area : 1624 Sq.ft
4 BHK Homes:
Area : 1720 Sq.ft and 1766 Sq.ft
Building Details:
32 Floors / 2.33 Acres
Amenities in KUL Elixir
* Rain Water Harvesting
* Sewage Treatment
* Swimming Pool
* Lift
* Car Parking
* Club House
* Children's Play Area
Specifications
* RCC framed structure with RCC sheer walls
* Cement blocks for all walls
* A lobby flooring and lift wall cladding in Granite/ Marble/ Engineered stone
FLOORING
* Imported Marble/Granite/ Engineered stone in the foyer living family dining and internal staircase
* All Toilets have Marble/ Granite/Engineered stone on the floor and walls
KITCHEN
* Modular Kitchen
* Granite kitchen platform with stainless steel sink
* Glazed tiles above platform up to beem level
* Additional granite service platform
TOILETS AND FITTINGS
* Toilet and bathroom with branded accessories and tiles upto lintel level
* Geyser point
* Flush tank
PLASTERING
* All internal walls are smoothly plastered with lime rendering
* Ceiling cornices in living and dining room
Unit Details & Floor Plans in KUL Elixir
| Floor Plan | Inclusion | Area Details | Possession | Estimated Price |
|---|---|---|---|---|
 | 2 Bedroom2 Bathroom | Built-up Area : 1155 Sq.ft | Ready To Move | On Request View Offers |
 | 2 Bedroom2 Bathroom | Built-up Area : 1172 Sq.ft | Ready To Move | On Request View Offers |
| Floor Plan | Inclusion | Area Details | Possession | Estimated Price |
|---|---|---|---|---|
 | 3 Bedroom3 Bathroom | Built-up Area : 1624 Sq.ft | Ready To Move | On Request View Offers |
| Floor Plan | Inclusion | Area Details | Possession | Estimated Price |
|---|---|---|---|---|
 | 4 Bedroom4 Bathroom | Built-up Area : 1720 Sq.ft | Ready To Move | On Request View Offers |
 | 4 Bedroom4 Bathroom | Built-up Area : 1766 Sq.ft | Ready To Move | On Request View Offers |
| Floor Plan | Inclusion | Area Details | Possession | Estimated Price |
|---|---|---|---|---|
 | 1 Bedroom1 Bathroom | Built-up Area : 843 Sq.ft | Ready To Move | On Request View Offers |
Property Experts in KUL Elixir

Sandeep Thakur
Area Expert Agent
Location
About Andheri West
ANDHERI WESTAndheri a suburban region locality situated in the Western Line of Mumbai. While the Andheri West comes under K/W ward of Brihanmumbai Municipal Corporation while the East ward comes under K/E ward of the same. The andheri railway station is among the busiest railway station in the city. The expansion of the Mumbai Metro in the Versova-Andheri-Ghatkopar corridor is part of the government’s master transportation plan. While the line 1 of Mumbai Metro spans the entire suburb of A... learn more ↗
KUL Elixir Location Map
Lokhandwala Circle, Andheri West, Mumbai

Home Loan
Approved for this project by the following bank/s:

Interested in Home Loan?
Customized Home Loan Solutions, EMI Calculator, Check Eligibility & much more...
View More Resale & Rental Properties in KUL Elixir
in KUL Elixir
FAQs on KUL Elixir
(Frequently Asked Questions)
Where is KUL Elixir Exactly located?
What are unit options available in KUL Elixir?
What is the starting price of Flats in KUL Elixir?
What are the nearest landmarks?
About Developer

KUL - Kumar Urban Development Ltd.
"Kumar Builders establishes KUL" An abbreviation for Kumar Urban Development Ltd.KUL Definition: Hard work Trust, Knowledge and performance is sustained over generations a KUL is created. KUL stands for knowledge, usefulness to society and legacy. We are KUL. Our new name reflects our age-old values as we continue to build your homes & Life spaces.We are known for maintaining international quality Design, Development, Construction and Marketi... learn more ↗
Similar Residential Projects in Andheri West Mumbai

Lodha Cullinan
by Lodha Group
4 BHK, 5 BHK Bareshell Sea View Flats
Versova, Andheri West, Mumbai
21.36 Cr Onwards

Asshna Seabliss
by Asshna Developers
2 BHK, 3 BHK, 4 BHK Flats
Versova, Andheri West, Mumbai
2.71 Cr Onwards

Transcon Tinsel Town
by Transcon Developers
1 BHK, 2 BHK, 3 BHK Flats, Shops, Office Space
Veera Desai Industrial Estate Road, Andheri West, Mumbai
1.17 Cr Onwards


Paradigm Passcode Incredible
by Paradigm Realty Group
1 BHK, 1.5 BHK and 2 BHK
Oshiwara, Andheri West, Mumbai
1.07 Cr Onwards*












