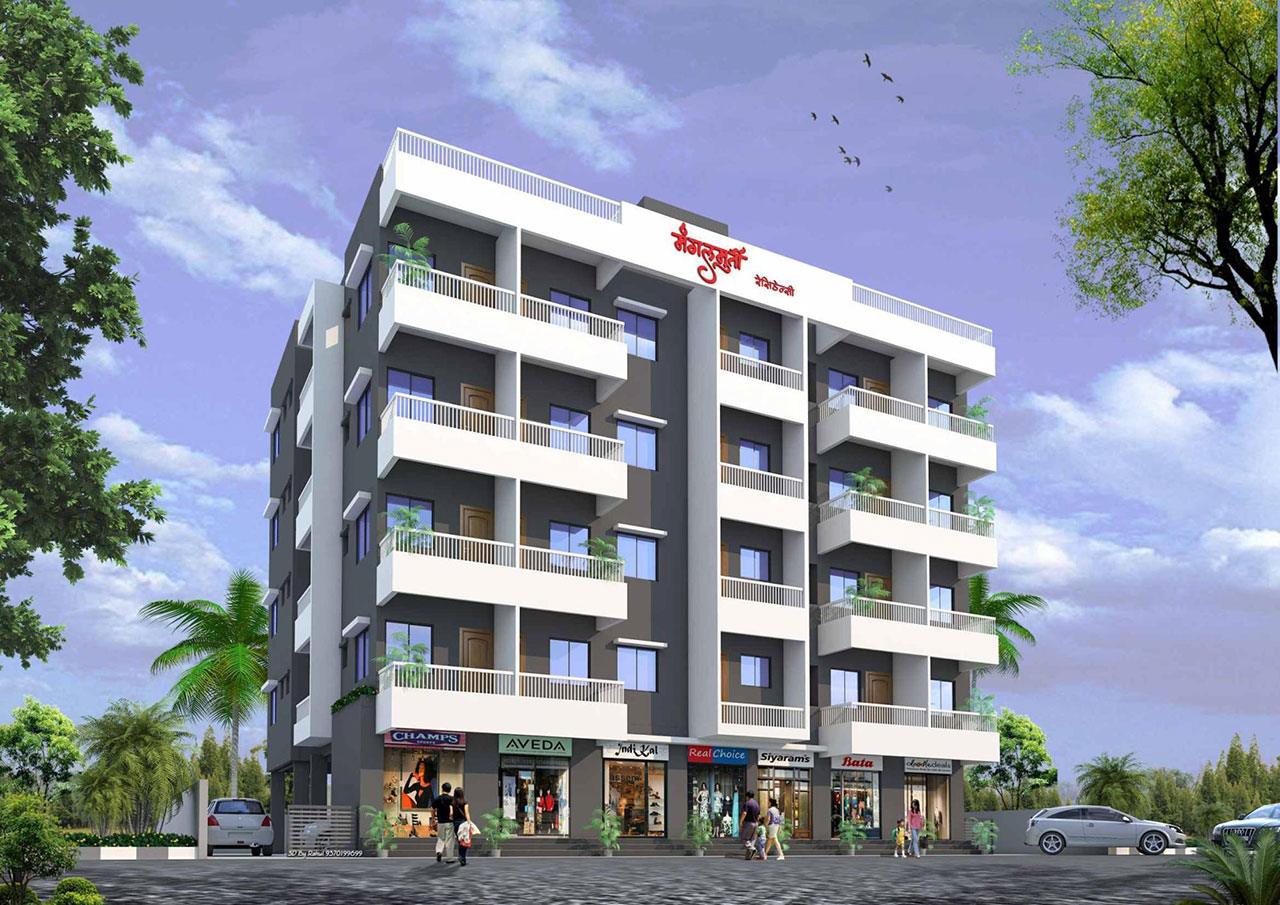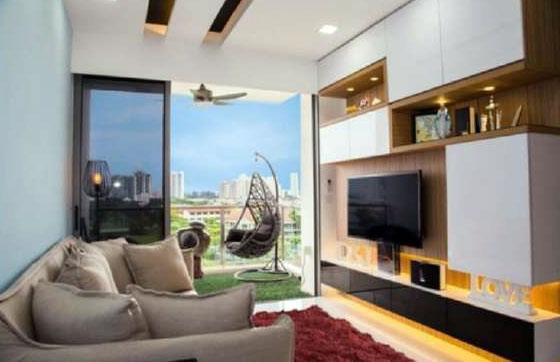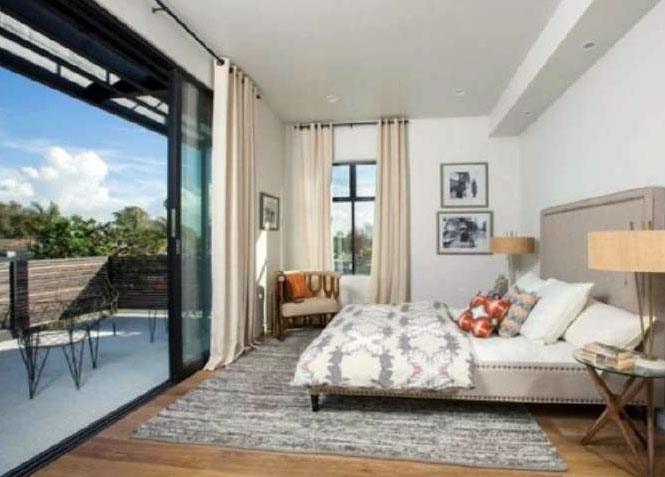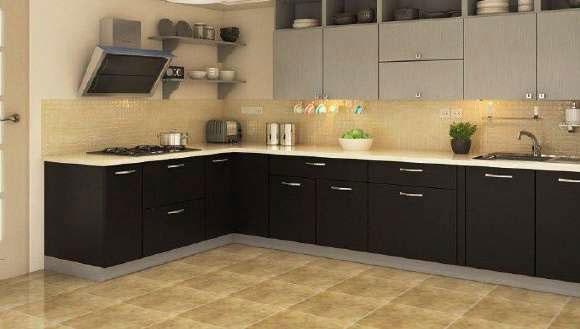About Laxmi Mangalmurti Residency in Gangapur
Laxmi Mangalmurti Residency offers premium 1 BHK, 2 BHK Flats in Gangapur, Nashik. With modern amenities, spacious layouts, and a prime location in , it redefines urban living. Explore floor plans, prices, and reviews today!
Laxmi Mangalmurti Residency is an alluring construction proclaiming most effective features to help make you believe on top of the planet. Diligently developed, lavish 1 BHK, 2 BHK Flats comes with spectacular natural vistas which could make magnificence an integral part of living.
About Location:
Gangapur is amongst the perfect localities in Nashik that links the town to everything from states to nations as well as continents. A neighborhood that promises residential and corporate spaces for every single strata, Gangapur addresses all religious, educational, health and entertainment needs. Laxmi Mangalmurti Residency neighbourhood and landmark includes .
About Apartments:
Homes at Laxmi Mangalmurti Residency are elegantly designed utilising each and every space of the structure. The apartments are specified with KITCHEN Granite kitchen platform with stainless steel sink.Lintel height tiling above kitchen platform. BATHROOM/TOILET 7 feet height glazed tiles in bathroom 4 feet heights tiles in toilet.Hot and cold water mixer system.Geyser point in each bathroom.Anti skid tiles to be used. WATER PROOFING Waterproofing of terrace, all bathrooms & toilets.Balcony area, toilets and bathroom also to be done.Proper waterproof treatment. FLOORING 2’˟2’ vitrified tiles with skirting in all rooms.Tiles in lobby area.Anti Skid tiles in bathrooms & toilets. LIFT Lift to be used with invertor backup. RCC STRUCTURE All external walls 6 inch thick and internal walls 4 inch thick. RCC FRAME STRUCTURE Sand faced double coat cement plaster externally.smooth finished cement plaster internally.Building externally painted with ace paint.Internally painted with acrylic emersion. DOOR AND WINDOWS All window seal of granite.7 feet height attractive aluminum sliding door in the living room.Laminated entrance door.3 track powder coated aluminum sliding windows.All windows with mosquito net and safety grills.Good quality and durable hardware fittings to be used. PLUMBING Concealed plumbing in all bathroom and toilets.Underground and overhead water tank provided with municipal water. TERRACE Brick bat coat for terrace. ELECTRIFICATION Concealed copper wiring of finolex/ polycab/ RR cables.Wire with circuit breakers, Branded switches.Cable point in living and bedrooms. COMPOUND 2.5 mtr height design compound wall with MS gate..
For Further Details, Assistance, RERA Number, Price Plans, Architectural Details Kindly Phone Us, Mail Us Or Fill The Query Form.
Unit Details :
1 BHK Flats:
Carpet Area: 550 Sq.ft, 600 Sq.ft
2 BHK Flats:
Carpet Area: 760 Sq.ft, 800 Sq.ft
Amenities in Laxmi Mangalmurti Residency
Specifications
Granite kitchen platform with stainless steel sink.Lintel height tiling above kitchen platform.
BATHROOM/TOILET
7 feet height glazed tiles in bathroom 4 feet heights tiles in toilet.Hot and cold water mixer system.Geyser point in each bathroom.Anti skid tiles to be used.
WATER PROOFING
Waterproofing of terrace, all bathrooms & toilets.Balcony area, toilets and bathroom also to be done.Proper waterproof treatment.
FLOORING
2’˟2’ vitrified tiles with skirting in all rooms.Tiles in lobby area.Anti Skid tiles in bathrooms & toilets.
LIFT
Lift to be used with invertor backup.
RCC STRUCTURE
All external walls 6 inch thick and internal walls 4 inch thick.
RCC FRAME STRUCTURE
Sand faced double coat cement plaster externally.smooth finished cement plaster internally.Building externally painted with ace paint.Internally painted with acrylic emersion.
DOOR AND WINDOWS
All window seal of granite.7 feet height attractive aluminum sliding door in the living room.Laminated entrance door.3 track powder coated aluminum sliding windows.All windows with mosquito net and safety grills.Good quality and durable hardware fittings to be used.
PLUMBING
Concealed plumbing in all bathroom and toilets.Underground and overhead water tank provided with municipal water.
TERRACE
Brick bat coat for terrace.
ELECTRIFICATION
Concealed copper wiring of finolex/ polycab/ RR cables.Wire with circuit breakers, Branded switches.Cable point in living and bedrooms.
COMPOUND
2.5 mtr height design compound wall with MS gate.
Property Experts in Laxmi Mangalmurti Residency

Sandeep Thakur
Area Expert Agent
Location
About Nashik
Nashik Real Estate If you have experienced the delightful grapes of Nashik then it would be easy to understand the potential of the highly underrated Nashik real estate market. Blessed with a very good weather throughout the year, Nashik is the perfect combination of urban living in a truly natural setting.After Mumbai and Pune, Nashik (also referred to as Nasik) is the third biggest city of the state of Maharashtra. Nashik is under 200 kms of distance from Mumbai city and also very close to Th... learn more ↗
Laxmi Mangalmurti Residency Location Map
Gangapur, Nashik
Home Loan
Approved for this project by the following bank/s:

Interested in Home Loan?
Customized Home Loan Solutions, EMI Calculator, Check Eligibility & much more...
View More Resale & Rental Properties in Laxmi Mangalmurti Residency
in Laxmi Mangalmurti Residency
FAQs on Laxmi Mangalmurti Residency
(Frequently Asked Questions)
Where is Laxmi Mangalmurti Residency Exactly located?
Is Laxmi Mangalmurti Residency Rera Registered?
What are unit options available in Laxmi Mangalmurti Residency?
What is the starting price of Flats in Laxmi Mangalmurti Residency?
When is the Possession of Flats in Laxmi Mangalmurti Residency?
About Developer
Laxmi Builders Nashik
We are a premier real estate company of Nasik. Since 10 years, we have distinguished ourselves with Reliable and Trustworthy real estate transactions. Exploring ourselves into challenging arena of Apartment Building. We have some apartment building projects soon to be completed and others are in process. Located in the best residential area through Tar roads connected our focus on Distinctive designs, Innovations and Attention to the smallest det... learn more ↗
Similar Residential Projects in Gangapur Nashik
Park View Apartment Co Op Housing Society Ltd
by Park View Co Op Housing Society
2 BHK Flats
Gangapur, Nashik
On Request

Shree Krishnavihar Apartment
by Madhuri Prakash Mali
1 RK, 1 BHK, 2 BHK Flats
Motiwala College, Gangapur, Nashik
On Request
Shree Sadguru Krupa Heights
by Shree Sadguru Krupa Construction
1 BHK, 2 BHK Flats
Gangapur, Nashik
On Request














