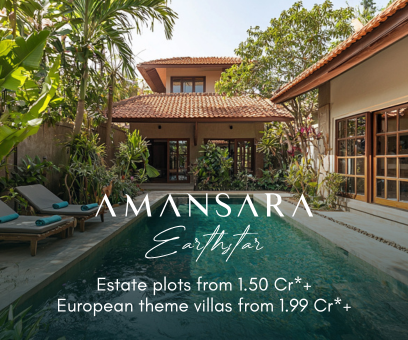About Mahaveer Ranches in Sai Sree Layout
Established in 1997, Mahaveer Group is one of the well-known real estate companies in South India. It is a company of Reddy Structures Pvt. Ltd and is led by Praveen Kumbala Managing Director of company. Constructions by Mahaveer Group spans across villas, commercial spaces, apartments etc. It aims at expanding its presence across major metros in the Indian subcontinent. The Group is recognized for maintaining high quality standards in each of its construction and assuring on time deliveries. Mahaveeer Group of Companies has total 47 projects with 12 on-going projects.
Mahaveer Ranches offers you 1BHK. 2 BHK, 2.5 BHK, 3 BHK, 3BHK Penthouses with 14 floors 1090 units with 15 Acres 11 Guntas .
Mahveer Ranches offers you the best kind of amenities like jogging track, Cricket Net Practice, Multipurpose hall, Swimming Pool, Fountain Plaza, Meditation Desk, Reflection Pool, Elevated Pedestrain Bridge, Snooker, Departmental Store, Basket Ball Court, Skating Rink, Saloon/SPA, Meditation Desk, Squash Court, Creche, Amphitheatre, Party lawn and many more.
Mahaveer Ranches offers you the best security 24/7 with intercom facility and CC TV facility. They also have a backup generator facility for the entire tower.
Mahaveer Rancghes has a well settle neighbourhood like Amrita School of Engineering, Wipro Corp Office, KSRP 9th Battalion Champ etc.
Unit Details :
1 BHK Flats:
Area : 587 Sq.ft and 643 Sq.ft.
2 BHK Flats:
Area : 1161 Sq.ft and 1201 Sq.ft.
2.5 BHK Flats:
Area : 1364 Sq.ft and 1365 Sq.ft.
3 BHK Flats:
Area : 1518 Sq.ft and 1726 Sq.ft.
3 BHK Penthouses:
Area : 2291 Sq.ft, 2430 Sq.ft, 3265 Sq.ft and 3270 Sq.ft.
Building Details:
14 Floors / 1090 Units / 15 Acres 11 Guntas.
Amenities in Mahaveer Ranches
* Swimming pool
* Gymnasium
* Multipurpose hall
* Jogging Track
* Cricket Net Practice
* Skating rink
* Tennis court
* Departmental Store
* Basket Ball Court
* Snooker
* Driveway with Avenue Planting
* Fountain Plaza
* Squash court
* Saloon / SPA
* Entry Plaza with Water Feature & sculpture
* Reflection Pool
* Elevated Pedestrian Bridge
* Meditation Deck
* Grand entrance lobby with reception & back office
* Banquet hall with entrance foyer, stage, dining hall
* Elevated Viewing Deck
* Dry Pebble Seasonal Stream
* Elevated Deck with Seating Court on Water Body
* Party Pavilion with Tensile Structure
* Indoor Badminton court
* Amphitheatre
* Party Lawn
* Outdoor Cafeteria
* Informal Seating Court
* Roof top open party area
* Table Tennis
* Creche
* Automatic, SS finish Lifts of Kone /Otis /Reputed make
* Round the clock security, Intercom Facility
* CCTV at main entrance
Specifications
* External: water proof sponge finish.
* Internal: smooth plastering with putty.
Doors:
* Main door with Teak wood frame and BST veneer shutter.
* Other doors with Hard wood frame and Flush/Molded shutter with enamel paint.
Windows:
* UPVC windows with glass panels
* UPVC French windows
Flooring:
* Vitrified tile Flooring in Living, Dining, Bedrooms and Kitchen.
* Ceramic tile flooring in Balconies and Utility.
* Anti skid Ceramic tile flooring in all toilets.
* Marble/Granite/Vitrified tile flooring in the entrance lobby, lift lobby and corridor.
Kitchen:
* 2 feet dado above the cooking granite platform, Stainless Steel sink .
* Provision for water purifier.
* Provision for Washing machine in utility.
Toilets:
* Ceramic glazed tile dado up to 7 feet height.
* Wall mount WC in all toilets.
* Wash basin with counter top in Master Bedroom Toilet.
* Kohler/Toto/equivalent sanitary fittings.
* Jaguar/ Grohe/ equivalent CP fittings.
Electricals:
* Split AC provision for Living & Master Bed room, Ledge for keeping ODU.
* Provision for TV, Telephone, and Internet points in Living & Master Bed room.
* Fire resistant electrical wires of standard make.
* Branded electrical switches of Legrand / equivalent.
Painting:
* Interior: Emulsion paint with roller finish.
* Exterior: Weather proof paint.
* Interior door frames, shutters, grills and railing with Enamel paint.
* Main Door: Melamine Polish.
Property Experts in Mahaveer Ranches

Sandeep Thakur
Area Expert Agent
Location
About Bangalore
"Bangalore City", People always wonder & keep rising the doubt who & how the city got the name, Here is the answer for all the question. The King Veera ballalu in the year 1120 AD, ruled the South of India, The King Gifted the name "Bangalore", While he was on his hunting trip, he lost the way in the forest. After giving a hard way out, King Met an old lady in the forest. The lady with a tender heart request to stay for a night at her place and served him the boiled Beans for dinner.The ... learn more ↗
Mahaveer Ranches Location Map
Central Jail Road, Sai Sree Layout, Bangalore

Home Loan
Approved for this project by the following bank/s:

Interested in Home Loan?
Customized Home Loan Solutions, EMI Calculator, Check Eligibility & much more...
View More Resale & Rental Properties in Mahaveer Ranches
in Mahaveer Ranches
FAQs on Mahaveer Ranches
(Frequently Asked Questions)
Where is Mahaveer Ranches Exactly located?
What are unit options available in Mahaveer Ranches?
What is the starting price of Flats in Mahaveer Ranches?
What are the nearest landmarks?
About Developer

Mahaveer Group
Mahaveer Group is synonymous with quality homes, with landmark projects dotting the cityscape of Bangalore. A flagship initiative of Reddy Structures Pvt. Ltd., Mahaveer has earned a reputation as one of South India's largest and most specialized real estate companies. The company has a string of successful projects that eloquently demonstrate their innovative streak, high quality standards and commitment to on-time delivery. Mahaveer’s por... learn more ↗















