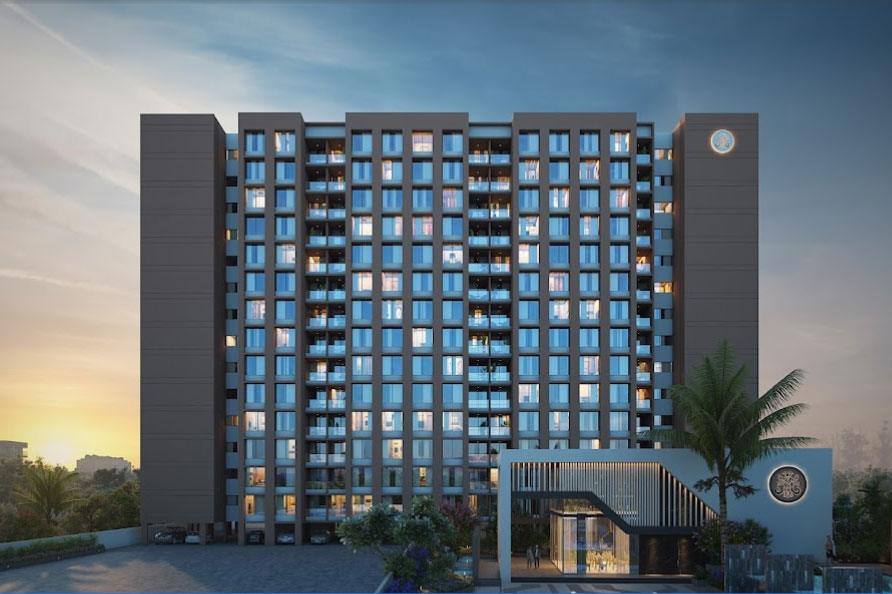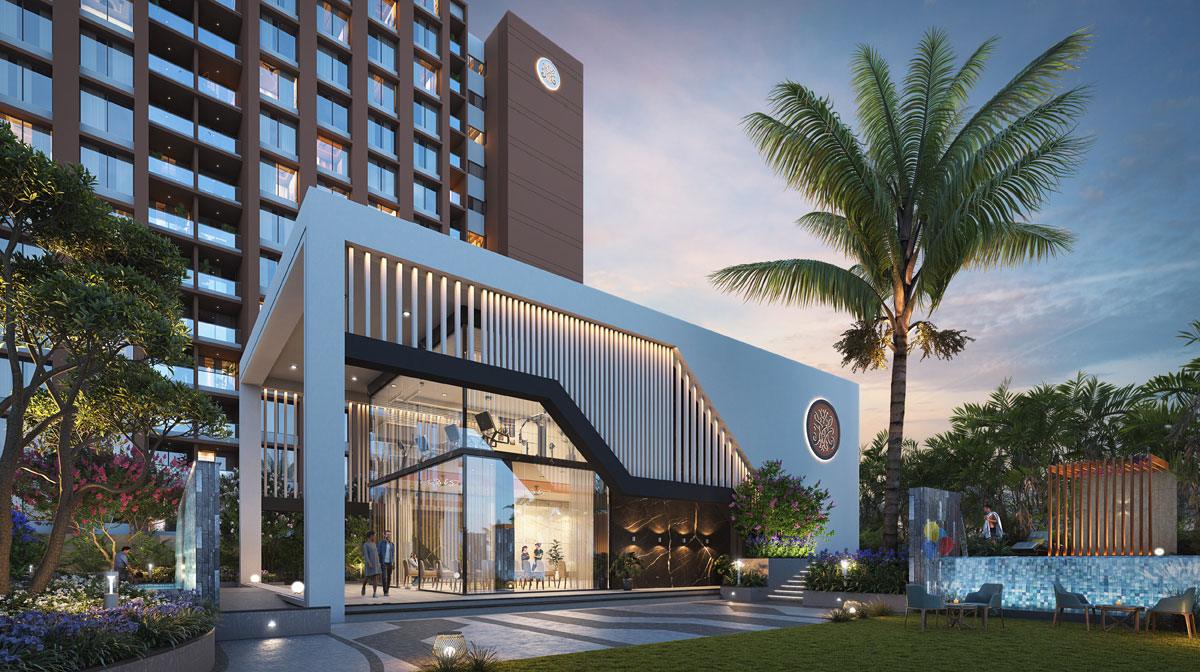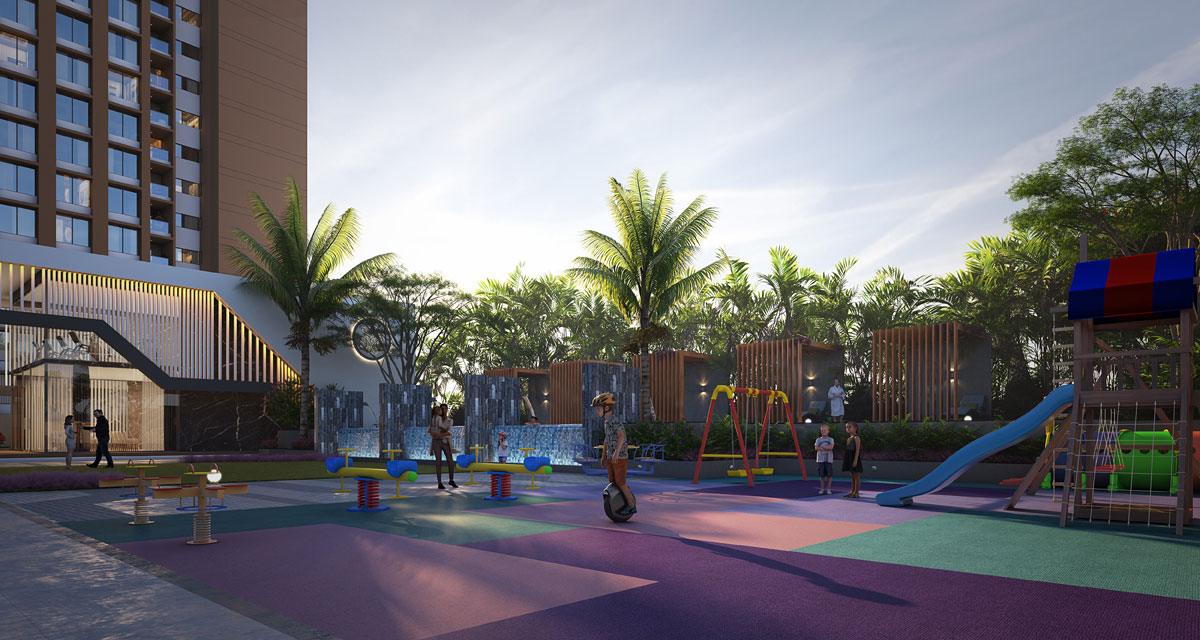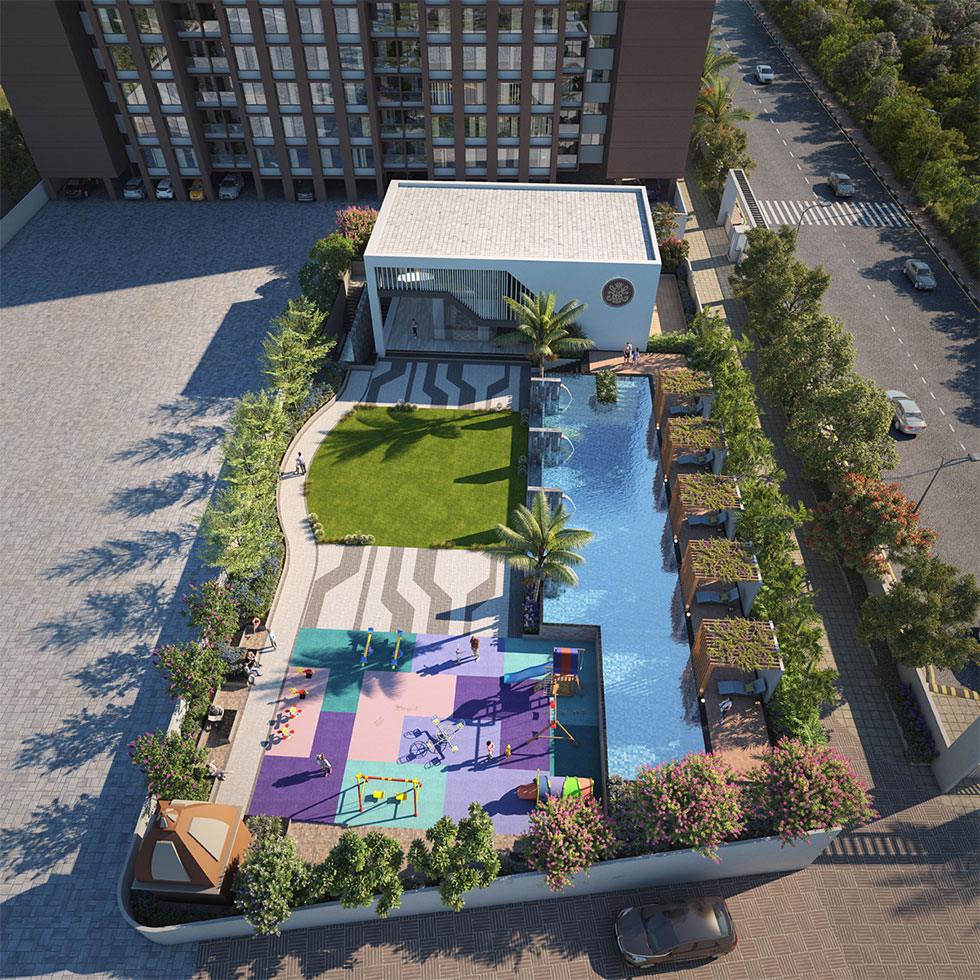About Majestique Mayberry in Wagholi
Majestique Mayberry offers premium 2 BHK, 3 BHK Flats in Wagholi, Pune. With modern amenities, spacious layouts, and a prime location in Bawdi Road, it redefines urban living. Explore floor plans, prices, and reviews today!
The best place for any person has to be his or her home. With Majestique Mayberry the developers have tried to deliver the best possible home for everyone wishing to buy a good residential abode in Wagholi, Pune. A good residence comprises not only of good design, good construction but also offer some of the best aesthetic values to its owners and residents.
The core team responsible to plan and develop Majestique Mayberry have put in their best efforts to come out with a good residential place that you would like to call home in Wagholi, Pune.
With the help of modern technology, detailed planning, hard work and determination, the real estate development company has put together Majestique Mayberry in Wagholi, Pune to help you and your family enjoy life at its fullest in your own home for many decades to come.
The amalgamation of a wonderful location, admirable construction, top notch facilities have created all the necessary ingredients to ensure that the home you buy in Majestique Mayberry in Wagholi, Pune will stand the test of time and will be able to be the shelter that a home ideally should be.
For Further Details, Assistance, RERA Number, Price Plans, Architectural Details Kindly Phone Us, Mail Us Or Fill The Query Form.
Unit Details :
2 BHK Flats
Carpet Area : 674 Sq.ft - 733 Sq.ft
3 BHK Flats
Carpet Area : 913 Sq.ft - 955 Sq.ft
Building Details
1.99 Acres / 3 Towers / 13 Floors / 280 Units
RERA Details
| Building Name | Possession | RERA ID |
|---|---|---|
| Majestique Mayberry | Under Construction December 2026 |
P52100045896 View QR Code RERA Website: https://maharera.maharashtra.gov.in/ |
Amenities in Majestique Mayberry
Specifications
800 x 800mm vitrified flooring of standard make in the Living room
800 x 800mm vitrified flooring of standard make in all bedrooms and kitchen
Anti-skid tile flooring kin terraces, toilets, washrooms, and dry balcony
Designer tiles Dado up to lintel level in Bathrooms
Wooden Finish Tile in One Master Bedroom
Designer tiles up to beam bottom in kitchens
Doors
Designer main entrance Laminated door
All bedrooms, terrace doors with both side laminations
Toilets
Designer glazed/ vitrified tiles dado up to lintel level.
Jaquar or equivalent brand toilet fixtures
Hot and cold water mixer with the provision of a geyser
Soncera or equivalent sanitary fittings.
Powder-coated aluminum louvered windows
Others
Vastu compliance: East-West entry of all flats
Elevation: Elegant and impressive elevation for all aesthetic beauty
Back up: Generator backs up for common lifts, common passages, parking, staircases, and pumps.
Provision/Point for Inverter back up for all flats
Security: Security cabin at the gate
Conservation: Rainwater harvest system for water conservation as per PMC Guidelines
Name plate of respective members in the parking as well as the main door
Ample parking provision: Actual parking statement cab be shared at the planning stage with existing members
Kitchen
Granite kitchen countertop with stainless sink
Attractive kitchen dado with tiles up to 2 feet – remove this line
Water purifier provision in kitchen
Granite top counter type with wash basin for dining area/ outside common bathroom
Plumbing and electrical provisions for washing machine and water purifier, power points for kitchen appliances
Attached dry balcony/utility area for the washing machine/washing utensils
Structure
Earthquake-resistant RCC frame structure
Painting
External: Apex
Internal: Oil Bond Distemper
Windows
Aluminum powder-coated windows with mosquito mesh.
Safety grills of robust and easy-to-clean steel bars
Black/Steel grey granite window sill
Glass Railing in Balcony
Walls
ACC Blockwork
Two coat plaster
Single coat plaster with gypsum
Lifts
Automatic lift of Kone/Schindler or equivalent
Flooring
800 x 800mm vitrified flooring of standard make in the Living room
800 x 800mm vitrified flooring of standard make in all bedrooms and kitchen
Anti-skid tile flooring kin terraces, toilets, washrooms, and dry balcony
Designer tiles Dado up to lintel level in Bathrooms
Wooden Finish Tile in One Master Bedroom
Designer tiles up to beam bottom in kitchens
Property Experts in Majestique Mayberry

Sandeep Thakur
Area Expert Agent
Location
About Pune
Explore Pune Real Estate with Ghar.tv - Your Trusted Property Portal Pune, often referred to as the "Oxford of the East" and a hub for IT, education, and culture, is one of India's fastest-growing real estate markets. Whether you're a first-time buyer, an investor seeking lucrative opportunities, or someone looking to rent a cozy home, Pune has it all. From affordable apartments in Hinjewadi to luxury villas in Koregaon Park, the Pune real estate market caters to diverse needs and budgets. ... learn more ↗
Majestique Mayberry Location Map
Bawdi Road, Wagholi, Pune
Home Loan
Approved for this project by the following bank/s:

Interested in Home Loan?
Customized Home Loan Solutions, EMI Calculator, Check Eligibility & much more...
View More Resale & Rental Properties in Majestique Mayberry
in Majestique Mayberry
FAQs on Majestique Mayberry
(Frequently Asked Questions)
Where is Majestique Mayberry Exactly located?
Is Majestique Mayberry Rera Registered?
What are unit options available in Majestique Mayberry?
What is the starting price of Flats in Majestique Mayberry?
When is the Possession of Flats in Majestique Mayberry?
About Developer
Majestique Landmarks And Amruth Associates
Majestique Landmarks And Amruth Associates... learn more ↗
Similar Residential Projects in Wagholi Pune

RSG Durvankur Residency
by RSG Constructions
1 BHK, 2 BHK Flats
Nagar Road, Wagholi, Pune
On Request

Siddhivinayak Enliven Home B Wing Phase 2
by Siddhivinayak Properties Pune
1 BHK, 2 BHK Flats
Wagholi, Pune
28.42 Lac Onwards

Vilas Javdekar UK1321 Inclusive Housing
by Vilas Javdekar Developers
1 BHK Flats
Wagholi, Pune
On Request

Mangal Shanti Mansha Phase 2
by Mangal Shanti Development Corporation
2 BHK Flats
Wagholi, Pune
51 Lakhs Onwards














