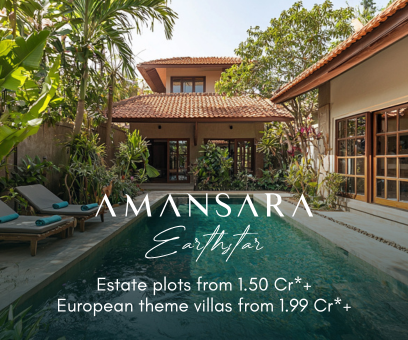About Mandavi Royal Prince in Kunjibettu
Mandavi Royal Prince offers premium 1 BHK, 2 BHK, 3 BHK, 4 BHK Flats in Kunjibettu, Udupi. With modern amenities, spacious layouts, and a prime location in , it redefines urban living. Explore floor plans, prices, and reviews today!
Mandavi Royal Prince is an alluring construction proclaiming most effective features to help make you believe on top of the planet. Diligently developed, lavish 1 BHK, 2 BHK, 3 BHK, 4 BHK Flats comes with spectacular natural vistas which could make magnificence an integral part of living.
About Location:
Kunjibettu is amongst the perfect localities in Udupi that links the town to everything from states to nations as well as continents. A neighborhood that promises residential and corporate spaces for every single strata, Kunjibettu addresses all religious, educational, health and entertainment needs. Mandavi Royal Prince neighbourhood and landmark includes .
About Apartments:
Homes at Mandavi Royal Prince are elegantly designed utilising each and every space of the structure. The apartments are specified with General Fully framed RCC structure with covered car parking facility in basement floors. Laterite / Concrete solid block masonry. Double coat exterior plastering with waterproof treatment. External painting of the building with emulsion and texture paints . Compound Wall and Gate. Enamel paint for doors shutters and frames. Mild Steel grills for all Windows / Ventilators. Premium quality Door and Window fixtures. Electrical fittings for Balconies, common areas and facilities. 3 KW Power provided for 1 bedroom apartments, 4 KW Power provided for 2 bedroom apartments, 5 KW Power provided for 3 bedroom apartments and 6 KW Power provided for 4 bedroom apartments with 3 phase meter Underground Sump Tank and Overhead Water Tank for Fire Fighting. Bore well and open well in addition to the Corporation water connection DRAWING / DINING TV point with DTH / Cable point Telephone with Intercom point BEDROOMS TV and Telephone points in master bedroom and guest bedroom. AC provision in all bedrooms Two way light control (wherever required) Night lamp in all bedrooms BALCONY Separate drain pipe to drain water to tire ground wherever possible BATHROOMS Waterproof treatment done for sunken RCC slab. Pressure checked plumbing and drainage lines to ensure total leak proof toilets. Flush Values / Flush tanks for Water Closets. Wash basin and wall mounted EWC in toilets. 6 amps socket & switch. Ceramic tiles (anti skid) for toilet floors. Health faucet in all toilets . KITCHEN AND WORK AREA Adequate Power Points Plumbing and Drainage connection with Power Point for Washing Machine. Separate work area for all flats (Utility).
For Further Details, Assistance, RERA Number, Price Plans, Architectural Details Kindly Phone Us, Mail Us Or Fill The Query Form.
Unit Details :
1 BHK Flats
Super Built-up Area : 789 Sq.ft - 802 Sq.ft
2 BHK Flats
Super Built-up Area : 1021 Sq.ft - 1244 Sq.ft
3 BHK Flats
Super Built-up Area : 1244 Sq.ft - 1499 Sq.ft
4 BHK Flats
Super Built-up Area : 1790 Sq.ft
Building Details
Project Area 2.83 Acres / 364 Units
Amenities in Mandavi Royal Prince
Specifications
Fully framed RCC structure with covered car parking facility in basement floors.
Laterite / Concrete solid block masonry.
Double coat exterior plastering with waterproof treatment.
External painting of the building with emulsion and texture paints .
Compound Wall and Gate.
Enamel paint for doors shutters and frames.
Mild Steel grills for all Windows / Ventilators.
Premium quality Door and Window fixtures.
Electrical fittings for Balconies, common areas and facilities.
3 KW Power provided for 1 bedroom apartments, 4 KW Power provided for 2 bedroom apartments, 5 KW Power provided for 3 bedroom apartments and 6 KW Power provided for 4 bedroom apartments with 3 phase meter
Underground Sump Tank and Overhead Water Tank for Fire Fighting.
Bore well and open well in addition to the Corporation water connection
DRAWING / DINING
TV point with DTH / Cable point
Telephone with Intercom point
BEDROOMS
TV and Telephone points in master bedroom and guest bedroom.
AC provision in all bedrooms
Two way light control (wherever required)
Night lamp in all bedrooms
BALCONY
Separate drain pipe to drain water to tire ground wherever possible
BATHROOMS
Waterproof treatment done for sunken RCC slab.
Pressure checked plumbing and drainage lines to ensure total leak proof toilets.
Flush Values / Flush tanks for Water Closets.
Wash basin and wall mounted EWC in toilets.
6 amps socket & switch.
Ceramic tiles (anti skid) for toilet floors.
Health faucet in all toilets .
KITCHEN AND WORK AREA
Adequate Power Points
Plumbing and Drainage connection with Power
Point for Washing Machine.
Separate work area for all flats (Utility)
Property Experts in Mandavi Royal Prince

Sandeep Thakur
Area Expert Agent
Location
Mandavi Royal Prince Location Map
Kunjibettu, Udupi
Home Loan
Approved for this project by the following bank/s:

Interested in Home Loan?
Customized Home Loan Solutions, EMI Calculator, Check Eligibility & much more...
View More Resale & Rental Properties in Mandavi Royal Prince
in Mandavi Royal Prince
FAQs on Mandavi Royal Prince
(Frequently Asked Questions)
Where is Mandavi Royal Prince Exactly located?
Is Mandavi Royal Prince Rera Registered?
What are unit options available in Mandavi Royal Prince?
What is the starting price of Flats in Mandavi Royal Prince?
When is the Possession of Flats in Mandavi Royal Prince?
About Developer
Mandavi Builders
Mandavi Builders... learn more ↗









