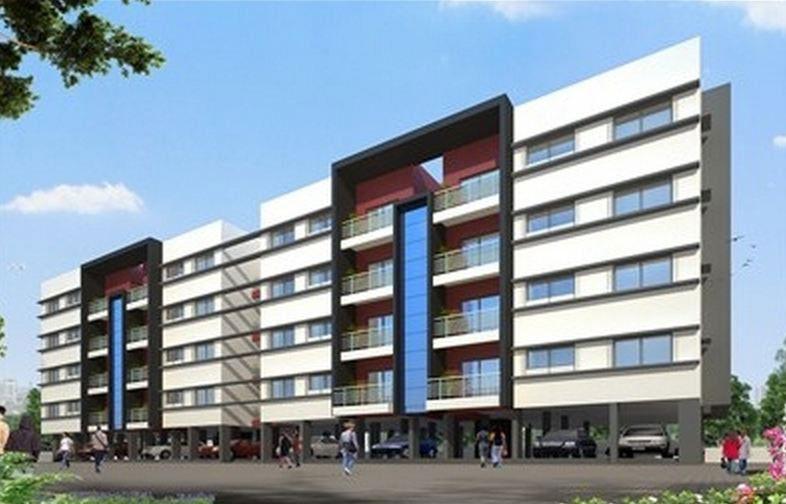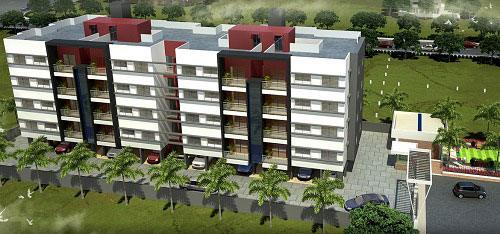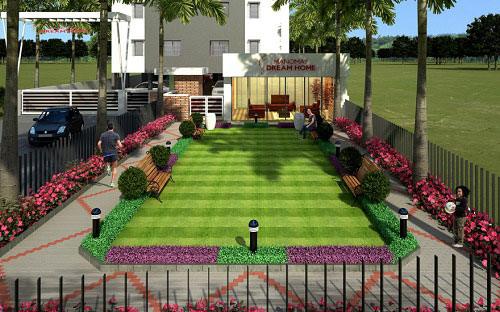About Manomay Dream Home in Adgaon
Manomay Dream Home offers premium 1 BHK, 2 BHK Flats in Adgaon, Nashik. With modern amenities, spacious layouts, and a prime location in , it redefines urban living. Explore floor plans, prices, and reviews today!
Manomay Dream Home is an ultimate reflection of the urban chic lifestyle located in Adgaon, Nashik. The project hosts in its lap exclusively designed Residential Flats, each being an epitome of elegance and simplicity. Manomay Dream Home is meticulously designed with unbound convenience & the best of amenities and are an effortless blend of modernity and elegance.
Location:
Adgaon is a major plus for buyers looking to invest in property in Nashik. It is one of the most prestigious address of Nashik with many facilities and utilities nearby. The locality is encapsulated with verdant surroundings which further provides easy access to malls, schools, banks, ATMs, super markets, etc,.
Residences:
Apartments at Manomay Dream Home are delicate, well planned and are well ventilated. The Apartments are catered with specifications like .
For Further Details, Assistance, RERA Number, Price Plans, Architectural Details Kindly Phone Us, Mail Us Or Fill The Query Form.
Amenities in Manomay Dream Home
Unit Details & Floor Plans in Manomay Dream Home
| Floor Plan | Inclusion | Area Details | Possession | Estimated Price |
|---|---|---|---|---|
 | 1 Bedroom1 Bathroom1 Kitchen | Super Built-up Area : 565 Sq.ft | Ready To Move | On Request View Offers |
 | 1 Bedroom1 Bathroom1 Kitchen | Super Built-up Area : 574 Sq.ft | Ready To Move | On Request View Offers |
 | 1 Bedroom1 Bathroom1 Kitchen | Super Built-up Area : 586 Sq.ft | Ready To Move | On Request View Offers |
| Floor Plan | Inclusion | Area Details | Possession | Estimated Price |
|---|---|---|---|---|
 | 2 Bedroom1 Bathroom1 Kitchen | Super Built-up Area : 819 Sq.ft | Ready To Move | On Request View Offers |
 | 2 Bedroom1 Bathroom1 Kitchen | Super Built-up Area : 839 Sq.ft | Ready To Move | On Request View Offers |
 | 2 Bedroom1 Bathroom1 Kitchen | Super Built-up Area : 846 Sq.ft | Ready To Move | On Request View Offers |
 | 2 Bedroom1 Bathroom1 Kitchen | Super Built-up Area : 863 Sq.ft | Ready To Move | On Request View Offers |
Property Experts in Manomay Dream Home

Sandeep Thakur
Area Expert Agent
Location
About Nashik
Nashik Real Estate If you have experienced the delightful grapes of Nashik then it would be easy to understand the potential of the highly underrated Nashik real estate market. Blessed with a very good weather throughout the year, Nashik is the perfect combination of urban living in a truly natural setting.After Mumbai and Pune, Nashik (also referred to as Nasik) is the third biggest city of the state of Maharashtra. Nashik is under 200 kms of distance from Mumbai city and also very close to Th... learn more ↗
Manomay Dream Home Location Map
Adgaon, Nashik
Home Loan
Approved for this project by the following bank/s:

Interested in Home Loan?
Customized Home Loan Solutions, EMI Calculator, Check Eligibility & much more...
View More Resale & Rental Properties in Manomay Dream Home
in Manomay Dream Home
FAQs on Manomay Dream Home
(Frequently Asked Questions)
Where is Manomay Dream Home Exactly located?
What are unit options available in Manomay Dream Home?
What is the starting price of Flats in Manomay Dream Home?
When is the Possession of Flats in Manomay Dream Home?
Is Manomay Dream Home, approved by Banks for Home Loans?
About Developer
KB Rohamare Housing and Space Corporation
KB Rohamare Housing and Space Corporation... learn more ↗
Similar Residential Projects in Adgaon Nashik
Purvi Heights
by Lalitkumar Lavkush Sharma (Builder)
1 BHK, 2 BHK Flats
Adgaon, Nashik
21 Lakhs Onwards









