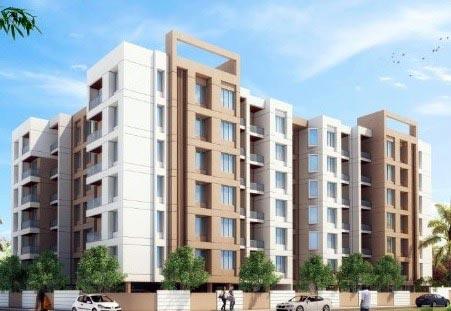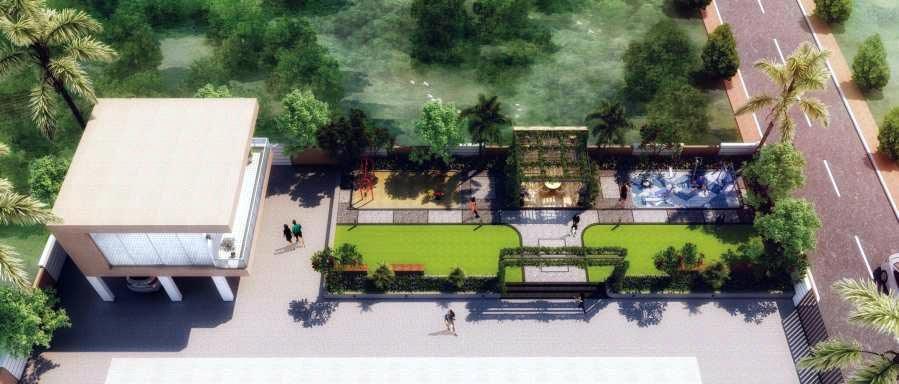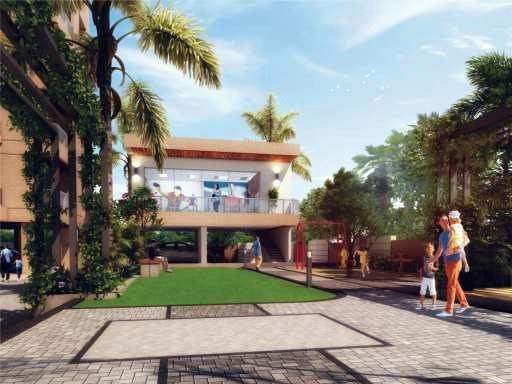About Marc Arabella in Nalegaon
Watch Video
Marc Arabella offers premium 2 BHK, 3 BHK Flats in Nalegaon , Ahmednagar. With modern amenities, spacious layouts, and a prime location in , it redefines urban living. Explore floor plans, prices, and reviews today!
Marc Arabella is an outstretched elegance development Ahmednagar, catapulting the innovative way of life. Flats at Marc Arabella provides you with the sort of living that rejuvenate you, one which motivates someone to take up residence to the utmost. Marc Arabella is diligently constructed with absolute comfort & the finest of features as they are an uncomplicated amalgam of modernity and ambiance.
Marc Arabella offers lavish 2 BHK, 3 BHK Flats ranging in sizes of 661 Sq.ft. - 942 Sq.ft.. At this destination you'll find amenities like Solar Water Heating, Video Door Security, Sewage Treatment Plant., etc. All daily conveniences like restaurants, schools, colleges, banks, ATMs are easy accessible from here.
Nalegaon tops the chart for end users and even investors, simply because it possesses prevalent roads and highways giving you faultless access to the other parts of the city. Conserving these variables in mind, purchasing a property in Nalegaon is very beneficial here mainly because it has revealed a substantial increase not merely in infrastructural developments but also in giving high ROI for property investors.
For Further Details, Assistance, RERA Number, Price Plans, Architectural Details Kindly Phone Us, Mail Us Or Fill The Query Form.
Unit Details :
2 BHK Flats:
Carpet Area: 661 Sq.ft, 671 Sq.ft
3 BHK Flats:
Carpet Area: 917 Sq.ft, 934 Sq.ft, 942 Sq.ft
Building Details:
0.54 Acres Land / 2 Towers / 6 Residential Floors / 60 Units
RERA Details
| Building Name | Possession | RERA ID |
|---|---|---|
| Marc Arabella | New Launch March 2027 |
P52200048057 View QR Code RERA Website: https://maharera.maharashtra.gov.in/ |
Amenities in Marc Arabella
Specifications
RCC Structure as per IS Standards and Consultants Recommendations.External Walls in150mm and Internal Walls in.110mmbrick masonry in Cement Mortar or AAC Blocks.External Sand Faced Single Coat Plaster finish.
FLOORING:
Vitrified Flooring with 3”Skirting.Antiskid Flooring for Toilet, Balconies & Private Terraces of standard make.Vitrified Tiles for all Staircases and Common Lobbies.
KITCHEN:
Granite Kitchen Platform with SS Sink.Vitrified Tile Dado above Kitchen Platform up to Lintel .Level of standard make.Modular Kitchen Trollies below Otta.Provision of Electrical Points for Kitchen Appliance.Dry Balcony with Wash Place and provision for Washing Machine.
PLUMBING:
Concealed Plumbing in CPVC / UPVC pipes with Hot & Cold arrangement for Shower.1 Drinking water line and 1 Borewell water connection on Kitchen Otta.Solar water connection to all Toilets.Wash Hand Basin in Master Bedroom.
TOILET:
Single Liver Mixer/ Diverter Jaquar or equivalent C. P. Fittings.Designer Vitrified Tile Dado up to lintel height of standard make.Standard make Sanitary Ware.
ELECTRIFICATION & CABLING:
Concealed Wiring with Legrand /Anchor or equivalent make Switches. (2BHK – 40 Points; 3BHK – 50 Points including all points).Provision of Electrical Power Point for Invertors.
DOORS , WINDOWS &GRILLS:
Main Entrances Doors - Commercial Flush Doors with Plywood frame with SS handle and Night Latch.Bedroom Doors - Commercial Flush Door with Cylindrical locks of standard make.Toilet Doors – PVC Door with Granite FrameLiving room Balcony French Doors – MS FabricatedPowder coated doors/ Sliding UPVC door. (Not for other balconies)Balcony Doors – Commercial Flush Door Plywood frame with laminated finish.Windows - UPVC 3 Track Sliding windows with Mosquito Net & MS Grills for Windows.Aluminium ventilators for all Toilets with provision for Exhaust Fan.Glass Railing with handrail / SS Railing (Wherever necessary) & Kitchen dry balconies will not have Glass railing.MS Powder coated Railing for Common Staircases.
FINISHING ITEMS:
External finish – Apex Paint for external facade as per Design.Internal Finish – Plain False Ceiling to Living RoomInternal Finish – Plastic Paint on wall & Ceiling for all rooms.Oil Paints to MS grills & railings. O.B.D. Paint to Staircase Walls & Common Lobbies.Vitrified Tile Wall Cladding/ Texture paint to all floor LiftLobbies with False Ceiling and LED lights of standard make.
Property Experts in Marc Arabella

Sandeep Thakur
Area Expert Agent
Location
Marc Arabella Location Map
Nalegaon, Ahmednagar
Home Loan
Approved for this project by the following bank/s:

Interested in Home Loan?
Customized Home Loan Solutions, EMI Calculator, Check Eligibility & much more...
View More Resale & Rental Properties in Marc Arabella
in Marc Arabella
FAQs on Marc Arabella
(Frequently Asked Questions)
Where is Marc Arabella Exactly located?
Is Marc Arabella Rera Registered?
What are unit options available in Marc Arabella?
What is the starting price of Flats in Marc Arabella?
When is the Possession of Flats in Marc Arabella?
About Developer
Marc Construction
Marc Construction... learn more ↗
Similar Residential Projects in Nalegaon Ahmednagar

Suraj Vyankatesh Residancy
by Suraj Builders Ahmednagar
1 BHK, 2 BHK Flats
Nalegaon , Ahmednagar
On Request

Shanikrupa Torana Heights
by Shanikrupa Construction
1 BHK, 2 BHK Flats
Nalegaon , Ahmednagar
On Request













