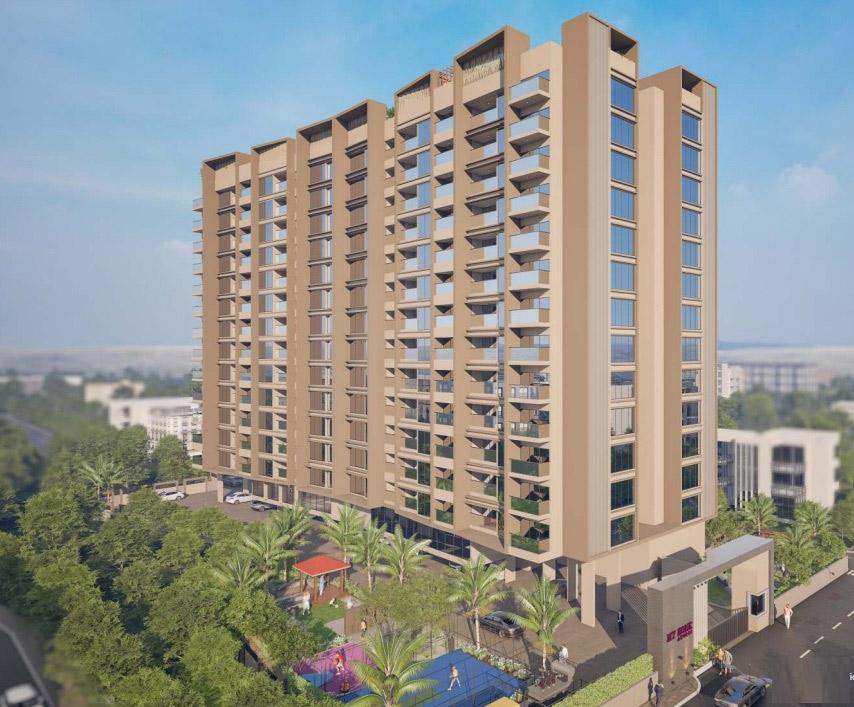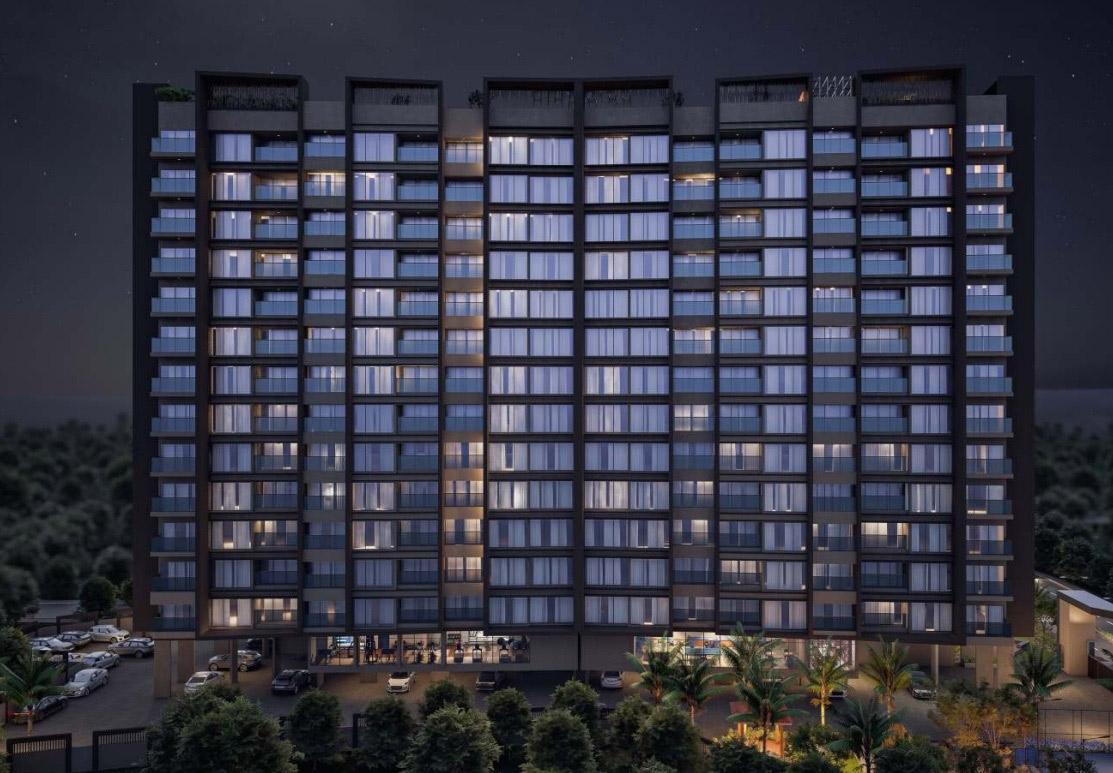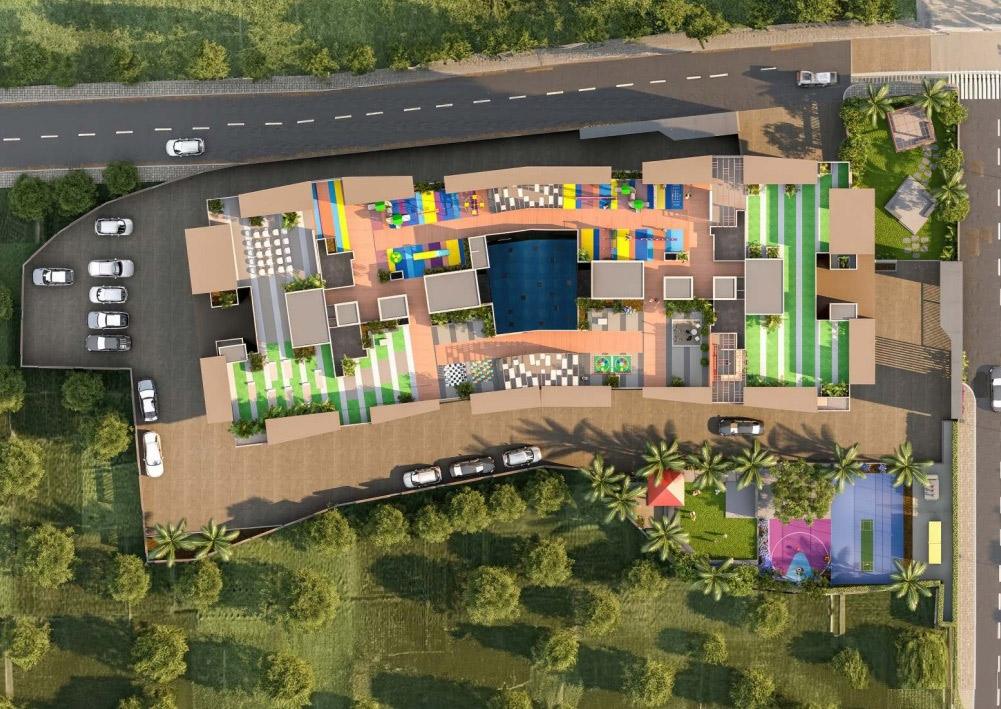About My Home Akurdi in Akurdi
My Home Akurdi offers premium 2 BHK, 3 BHK Flats in Akurdi, Pune. With modern amenities, spacious layouts, and a prime location in Pimpri Chinchwad, it redefines urban living. Explore floor plans, prices, and reviews today!
My Home Akurdi is an alluring construction proclaiming most effective features to help make you believe on top of the planet. Diligently developed, lavish 2 BHK, 3 BHK Flats comes with spectacular natural vistas which could make magnificence an integral part of living.
About Location:
Akurdi is amongst the perfect localities in Pune that links the town to everything from states to nations as well as continents. A neighborhood that promises residential and corporate spaces for every single strata, Akurdi addresses all religious, educational, health and entertainment needs. My Home Akurdi neighbourhood and landmark includes .
About Apartments:
Homes at My Home Akurdi are elegantly designed utilising each and every space of the structure. The apartments are specified with Structure & Masonry 1. Earthquake resistant RCC structure 2. Walls made of AAC blocks 3. Double coat sand faced plaster for external walls 4. Gypsum finished internal walls Kitchen 1. Engineered tile / equivalent kitchen platform with SS sink and drain board 2. Designer tile up to 2' above kitchen platform 3. Electrical and Plumbing provision for washing machine 4. Electrical and plumbing provision for water purifier 5. Electrical provision for appliances on kitchen platform Flooring & Dado 1. 800 mm x 1600 mm marble finish tile 2. 600 mm x 600 mm matt finish floor tile 3. 1200 mm x 600 mm designer wall tiles in toilets up to lintel level 4. Wooden finish floor tiles for balconies Toilets 1. High quality CP & Sanitary fittings of of Kohler or equivalent make 2. Concealed plumbing in all toilets 3. Solar water supply in Master toilet 4. Provision for water boiler in all toilets 5. Provision for exhaust fan in all toilets 6. Anti-cockroach traps in all toilets 7. Designer common basin Flooring & Dado 1. 800 mm x 1600 mm marble finish tile 2. 600 mm x 600 mm matt finish floor tile 3. 1200 mm x 600 mm designer wall tiles in toilets up to lintel level 4. Wooden finish floor tiles for balconies Doors & Windows 1. Laminated main door fitted with digital door lock 2. Laminated internal doors with good quality fittings 3. Engineered tile / equivalent and plywood door frames for all toilets 4. End to end glass wall with aluminum window for all bedrooms 5. Three track aluminum sliding doors & windows with mosquito net 6. Aluminum louvers with frosted glass for all toilets Painting 1.2 coats of external damp proof Asian Paint for high water resistance with warranty 2.External paint: Asian Acrylic Paint 3.Internal paint: Asian Acrylic Emulsion Paint Lift 1.SS finished lifts of Schindler / Kone make 2.Lifts enabled with V3F drive 3.Lifts fitted with automatic rescue device (ARD) 4.Generator back up for lift Braille enabled call buttons Balcony 1.Toughened glass railing with grab bar Electrical Fittings 1.Adequate electrical points within the fiat 2.Electrical provision for split A/C in living & all bedrooms. 3.Electrical Switches of Schneider or equivalent make. 4.Fire retardant wires of Finolex / Polycab or equivalent make. 5.TV point in living & master bedroom 6.Wi-Fi provision for each flat 7.1nvertor provision for each fiat 8.Electrical provision in balcony.
For Further Details, Assistance, RERA Number, Price Plans, Architectural Details Kindly Phone Us, Mail Us Or Fill The Query Form.
Unit Details :
2 BHK Flats
Carpet Area : 781 Sq.ft - 840 Sq.ft
3 BHK Flats
Carpet Area : 1054 Sq.ft - 1126 Sq.ft
Building Details
2 Towers / 12 Floors / 142 Units
Amenities in My Home Akurdi
Specifications
1. Earthquake resistant RCC structure
2. Walls made of AAC blocks
3. Double coat sand faced plaster for external walls
4. Gypsum finished internal walls
Kitchen
1. Engineered tile / equivalent kitchen platform with SS sink and drain board
2. Designer tile up to 2' above kitchen platform
3. Electrical and Plumbing provision for washing machine
4. Electrical and plumbing provision for water purifier
5. Electrical provision for appliances on kitchen platform
Flooring & Dado
1. 800 mm x 1600 mm marble finish tile
2. 600 mm x 600 mm matt finish floor tile
3. 1200 mm x 600 mm designer wall tiles in toilets up to lintel level
4. Wooden finish floor tiles for balconies
Toilets
1. High quality CP & Sanitary fittings of of Kohler or equivalent make
2. Concealed plumbing in all toilets
3. Solar water supply in Master toilet
4. Provision for water boiler in all toilets
5. Provision for exhaust fan in all toilets
6. Anti-cockroach traps in all toilets
7. Designer common basin
Flooring & Dado
1. 800 mm x 1600 mm marble finish tile
2. 600 mm x 600 mm matt finish floor tile
3. 1200 mm x 600 mm designer wall tiles in toilets up to lintel level
4. Wooden finish floor tiles for balconies
Doors & Windows
1. Laminated main door fitted with digital door lock
2. Laminated internal doors with good quality fittings
3. Engineered tile / equivalent and plywood door frames for all toilets
4. End to end glass wall with aluminum window for all bedrooms
5. Three track aluminum sliding doors & windows with mosquito net
6. Aluminum louvers with frosted glass for all toilets
Painting
1.2 coats of external damp proof Asian Paint for high water resistance with warranty
2.External paint: Asian Acrylic Paint
3.Internal paint: Asian Acrylic Emulsion Paint
Lift
1.SS finished lifts of Schindler / Kone make
2.Lifts enabled with V3F drive 3.Lifts fitted with automatic rescue device (ARD)
4.Generator back up for lift Braille enabled call buttons
Balcony
1.Toughened glass railing with grab bar
Electrical Fittings
1.Adequate electrical points within the fiat
2.Electrical provision for split A/C in living & all bedrooms.
3.Electrical Switches of Schneider or equivalent make.
4.Fire retardant wires of Finolex / Polycab or equivalent make.
5.TV point in living & master bedroom
6.Wi-Fi provision for each flat
7.1nvertor provision for each fiat
8.Electrical provision in balcony
Property Experts in My Home Akurdi

Sandeep Thakur
Area Expert Agent
Location
About Pimpri Chinchwad
Pimpri Chinchwad... learn more ↗
My Home Akurdi Location Map
Pimpri Chinchwad, Akurdi, Pune
Home Loan
Approved for this project by the following bank/s:

Interested in Home Loan?
Customized Home Loan Solutions, EMI Calculator, Check Eligibility & much more...
View More Resale & Rental Properties in My Home Akurdi
in My Home Akurdi
FAQs on My Home Akurdi
(Frequently Asked Questions)
Where is My Home Akurdi Exactly located?
Is My Home Akurdi Rera Registered?
What are unit options available in My Home Akurdi?
What is the starting price of Flats in My Home Akurdi?
When is the Possession of Flats in My Home Akurdi?
Similar Residential Projects in Akurdi Pune

Essen Aishwaryam Gemstone
by ESSEN REALTORS
3 BHK, 4 BHK Flats
Pimpri Chinchwad, Akurdi, Pune
1.50 Cr Onwards
Gurukrupa Elegant 9
by Gurukrupa Associates Pune
2 BHK, 3 BHK Flats
Pimpri Chinchwad, Akurdi, Pune
On Request












