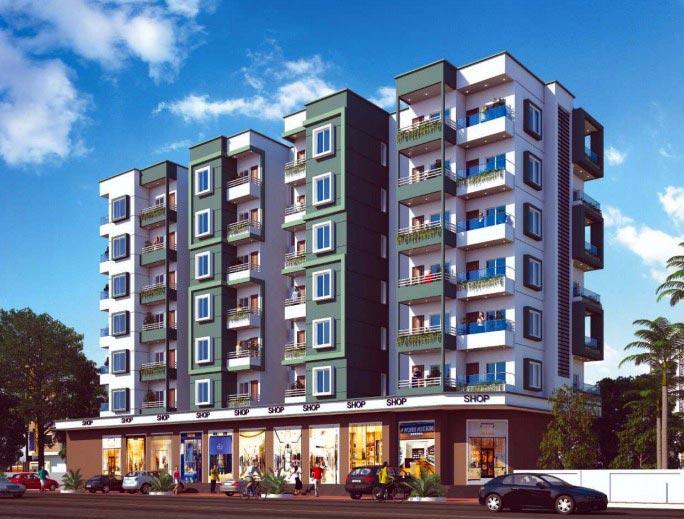About N Vibha Annex in Jaitala
N Vibha Annex offers premium 2 BHK, 3 BHK Flats in Jaitala , Nagpur. With modern amenities, spacious layouts, and a prime location in Jaitala Road, it redefines urban living. Explore floor plans, prices, and reviews today!
N Vibha Annex is an ultimate reflection of the urban chic lifestyle located in Jaitala , Nagpur. The project hosts in its lap exclusively designed Residential Flats, each being an epitome of elegance and simplicity. N Vibha Annex is meticulously designed with unbound convenience & the best of amenities and are an effortless blend of modernity and elegance.
Location:
Jaitala is a major plus for buyers looking to invest in property in Nagpur. It is one of the most prestigious address of Nagpur with many facilities and utilities nearby. The locality is encapsulated with verdant surroundings which further provides easy access to malls, schools, banks, ATMs, super markets, etc,.
Residences:
Apartments at N Vibha Annex are delicate, well planned and are well ventilated. The Apartments are catered with specifications like STRUCTURE R.C.C. Frame Earthquake Resistant Structure. WALLS External Walls 150 / 200 mm th. A.A.C. Block I B. B. Masonry Internal Walls 110 / 115 mm th. A.A.C. Block / B. B. Masonry PLASTER Internal Plaster Smooth Phanti Plaster. External Plaster Smooth Phanti Plaster. FLOORING Vitrified Tiles 0.60m x 0.60m In All Rooms. Anti Skid Ceramic Tiles Flooring in Toilets. WALL TILES Ceramic Tiles up to Lintel level Over Kitchen Platform. Ceramic Tiles up to 2.1 m. 7' feet lintel Level in Toilets. TOILET Indian / European type pan, One Mixer. One Shower & One Connection for Geyser. One Wash Basin in Toilet Including all Fixtures. DOOR Front Door Paneled Door, Other Door Laminated Flush Door With R.C.0 Frame WINDOWS Powder Coated Aluminum Sliding Windows & M. S. Safety Grill KITCHEN Kitchen Platform With Granite Top & Stainless Steel Sink. Structure for Modular kitchen Below kitchen platform. Provision for municipal Water. ELECTRIFICATION Concealed Wiring in all Rooms with Modular Switches. One A. C. Point in Each Bedroom. 4.5 Points Per Room. Necessary Electrification in Common Areas. PLUMBING & SANITARY Two Taps in Kitchen & One in Washing Area. Standard Fining for Plumbing & Sanitary. PAINT Internal Wall Putty Finished in all Rooms. Polymer Based External Paint. Synthetic Enamel Paint for M.S. Grill & Iron Work..
For Further Details, Assistance, RERA Number, Price Plans, Architectural Details Kindly Phone Us, Mail Us Or Fill The Query Form.
Unit Details :
2 BHK Flats
Super Built-up Area : 976 Sq.ft, 984 Sq.ft, 1103 Sq.ft, 1119 Sq.ft, 1188 Sq.ft
3 BHK Flats
Super Built-up Area : 1319 Sq.ft
Building Details
6 Floors
RERA Details
| Building Name | Possession | RERA ID |
|---|---|---|
| N Vibha Annex | Under Construction November 2024 |
P50500031864 View QR Code RERA Website: https://maharera.maharashtra.gov.in/ |
Amenities in N Vibha Annex
Specifications
R.C.C. Frame Earthquake Resistant Structure. WALLS
External Walls 150 / 200 mm th. A.A.C. Block I B. B. Masonry Internal Walls 110 / 115 mm th. A.A.C. Block / B. B. Masonry
PLASTER
Internal Plaster Smooth Phanti Plaster. External Plaster Smooth Phanti Plaster.
FLOORING
Vitrified Tiles 0.60m x 0.60m In All Rooms. Anti Skid Ceramic Tiles Flooring in Toilets.
WALL TILES
Ceramic Tiles up to Lintel level Over Kitchen Platform. Ceramic Tiles up to 2.1 m. 7' feet lintel Level in Toilets.
TOILET
Indian / European type pan, One Mixer. One Shower & One Connection for Geyser. One Wash Basin in Toilet Including all Fixtures.
DOOR
Front Door Paneled Door, Other Door Laminated Flush Door With R.C.0 Frame WINDOWS
Powder Coated Aluminum Sliding Windows & M. S. Safety Grill
KITCHEN
Kitchen Platform With Granite Top & Stainless Steel Sink. Structure for Modular kitchen Below kitchen platform. Provision for municipal Water.
ELECTRIFICATION
Concealed Wiring in all Rooms with Modular Switches. One A. C. Point in Each Bedroom. 4.5 Points Per Room. Necessary Electrification in Common Areas.
PLUMBING & SANITARY
Two Taps in Kitchen & One in Washing Area. Standard Fining for Plumbing & Sanitary.
PAINT
Internal Wall Putty Finished in all Rooms.
Polymer Based External Paint.
Synthetic Enamel Paint for M.S. Grill & Iron Work.
Property Experts in N Vibha Annex

Sandeep Thakur
Area Expert Agent
Location
About Nagpur
Nagpur is the second capital and the third largest city in the state of Maharashtra, after Mumbai and Pune. It lays dead centre of the country with the Zero Mile marker indicating the geographical centre of India. The city was founded by the Gonds and later became a part of the Maratha Empire under the royal Bhonsale dynasty.It is a major commercial and political centre of the Vidarbha region of Maharashtra. It is also the 13th largest urban agglomeration in India and the largest city in the Vid... learn more ↗
N Vibha Annex Location Map
Jaitala Road, Jaitala, Nagpur
Home Loan
Approved for this project by the following bank/s:

Interested in Home Loan?
Customized Home Loan Solutions, EMI Calculator, Check Eligibility & much more...
View More Resale & Rental Properties in N Vibha Annex
in N Vibha Annex
FAQs on N Vibha Annex
(Frequently Asked Questions)
Where is N Vibha Annex Exactly located?
Is N Vibha Annex Rera Registered?
What are unit options available in N Vibha Annex?
What is the starting price of Flats in N Vibha Annex?
When is the Possession of Flats in N Vibha Annex?
About Developer
Nakshatra Infraa
Nakshatra Infraa... learn more ↗
Similar Residential Projects in Jaitala Nagpur



Vidarbha Premier Sahaniwas Jaitala
by Vidarbha Builders
2 BHK Flats
Jaitala , Nagpur
14.68 Lac Onwards










