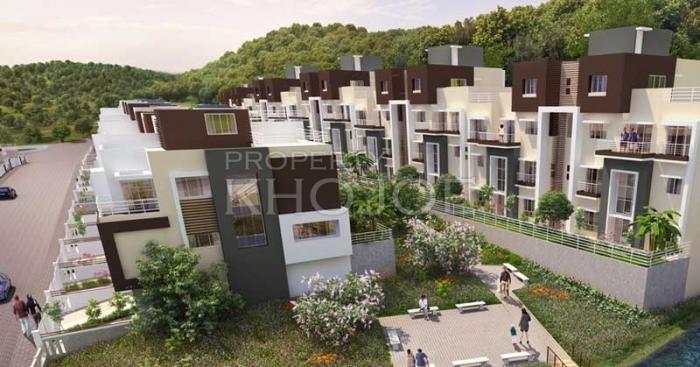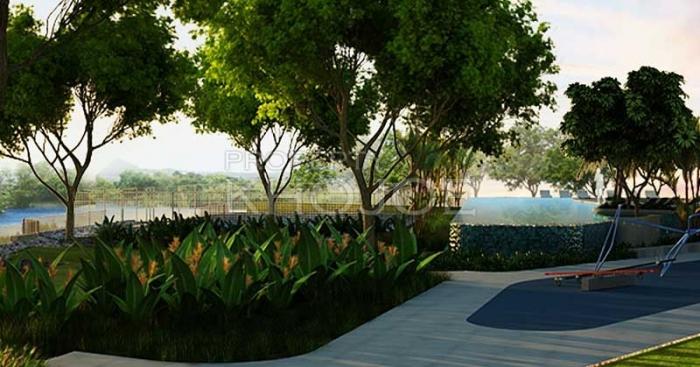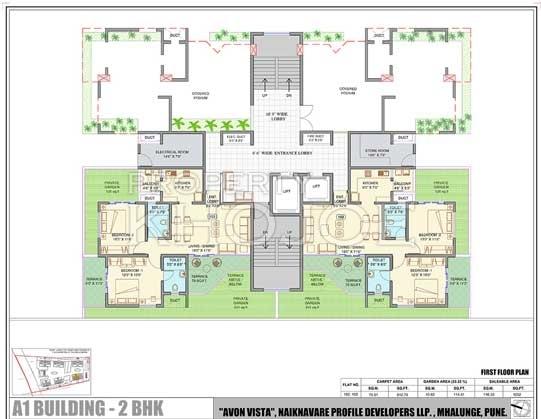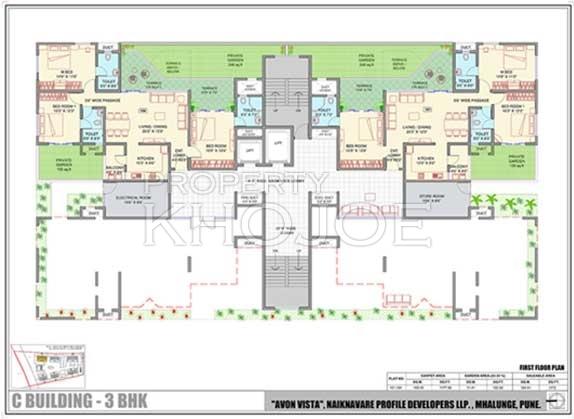About Naiknavare Avon Vista in Balewadi
It is being raised and master planned by Naiknavare Developer Pvt Ltd, this is the well appreciated development firm who always stand with the unique concept, by which the company can shape their every single customer's dream according their ideas and living standard. Currently Naiknavare Avon Vista is most awaited luxury residential Structure in Balewadi real estate market, still the customers had to wait to get the completed project charm to embrace the new premium living lifestyle, by the possession date around December 2019.
Naiknavare Avon Vista is an exclusive layout stands with total 6 luxurious towers of 21 Storied riverside apartments, all the towers are furnished with most requested lavish condominium configurations of 2 bed rooms & 3 bed rooms residences.
Both the available homes are outlined with the extensive living range, along with various ranges which starts from 970 Sq.ft and 1392 Sq.ft, which are furnished to give an opportunity to every single client to select the premium living home according their family comfort zone.
Aside from the lavish features, the large structure give multiple reason beautify with class amenities to live a blissful life, which is perfectly shaped with podium garden, large swimming pool, tree-lined waterfront embankment, grand clubhouse, Multipurpose sports court, spa area, jogging track and many more.
Unit Details :
2 BHK Apartments:
Area : 970 Sq.ft.
3 BHK Apartments:
Area : 1392 Sq.ft.
Building Details:
6 Towers / 21 Floors / 6 Acres
Amenities in Naiknavare Avon Vista
* Jogging and Strolling Track
* Outdoor Tennis Courts
* Private Terrace/Garden
* Swimming Pool
* Lift
* Security
* Park
* Reserved Parking
* Visitor Parking
* Maintenance Staff
* Gymnasium
* Indoor Games Room
* Kids Club6
* Kids Play Area
* DTH Television Facility
* Laundry Service
* Rain Water Harvesting
* RO Water System
* Water Storage
* Multipurpose Courts
* Vaastu Compliant
* Internet/Wi-Fi Connectivity
* Waste Disposal
* Kids Play Pool With Water Slides
Specifications
* Designer vitrified tiles for flooring in entrance lobby, living room and dining area
* Laminated wooden flooring in master bedroom
* Vitrified tiles for flooring in kitchen and other bedrooms
* Designer vitrified tiles in toilets for flooring with designer tile dado
* Designer vitrified tiles flooring for terraces and balconies
KITCHEN
* Modular kitchen otta with granite top and SS sink
* Electrical and plumbing provision for washing machine, dish washer etc in dry balcony
* Designer dado tiles above kitchen otta
PLUMBING AND WATER SUPPLY
* Concealed plumbing in all toilets
* Glass shower partition in master bedroom toilet
* CP fittings: Jaquar or equivalent
* Sanitary wares: Jaquar or equivalent
ELECTRIFICATION AND CABELING
* Concealed copper wiring with modular switches
* Television, telephone and wifi router in living room
* Exhaust fan in kitchen and all toilets
* DTH system for TV in living room
DOORS AND WINDOWS
* Main door: Designer shutters with laminate on both sides with wooden door frame
* Internal doors: Skin moulded door shutters with wooden door frame and spray paint finish
* Powder coated aluminium sliding windows / doors with mosquito net
PAINTING
* Plastic emulsion paint for internal walls
* Acrylic textured paint for external walls
SECURITY
* CCTV surveillance for campus & entrance lobbies
* Smoke detector in kitchens
* Sprinkler system for entire flat
* Intercom system connected to all flats & security point
Property Experts in Naiknavare Avon Vista

Sandeep Thakur
Area Expert Agent
Location
About Pune
Explore Pune Real Estate with Ghar.tv - Your Trusted Property Portal Pune, often referred to as the "Oxford of the East" and a hub for IT, education, and culture, is one of India's fastest-growing real estate markets. Whether you're a first-time buyer, an investor seeking lucrative opportunities, or someone looking to rent a cozy home, Pune has it all. From affordable apartments in Hinjewadi to luxury villas in Koregaon Park, the Pune real estate market caters to diverse needs and budgets. ... learn more ↗
Naiknavare Avon Vista Location Map
Patil Nagar, Balewadi, Pune
Home Loan
Approved for this project by the following bank/s:

Interested in Home Loan?
Customized Home Loan Solutions, EMI Calculator, Check Eligibility & much more...
View More Resale & Rental Properties in Naiknavare Avon Vista
in Naiknavare Avon Vista
FAQs on Naiknavare Avon Vista
(Frequently Asked Questions)
Where is Naiknavare Avon Vista Exactly located?
What are unit options available in Naiknavare Avon Vista?
What is the starting price of Flats in Naiknavare Avon Vista?
What are the nearest landmarks?
About Developer
Naiknavare Developer Pvt Ltd
Naiknavare Developer Pvt Ltd believe in delivering value to one-and-all, by creating products and services that enhance the appreciation of life.While real estate is their business, they consider them selves a service industry… and their service is to design and deliver a 'better living'. Aiming to create spaces that enable you to focus on the things you consider important – whether it is building a career or a business, growing a fa... learn more ↗
Similar Residential Projects in Balewadi Pune





Villas Palladio Balewadi Central
by Vilas Javdekar Developers
3 BHK, 4 BHK Flats
Balewadi, Pune
1.5 Cr Onwards















