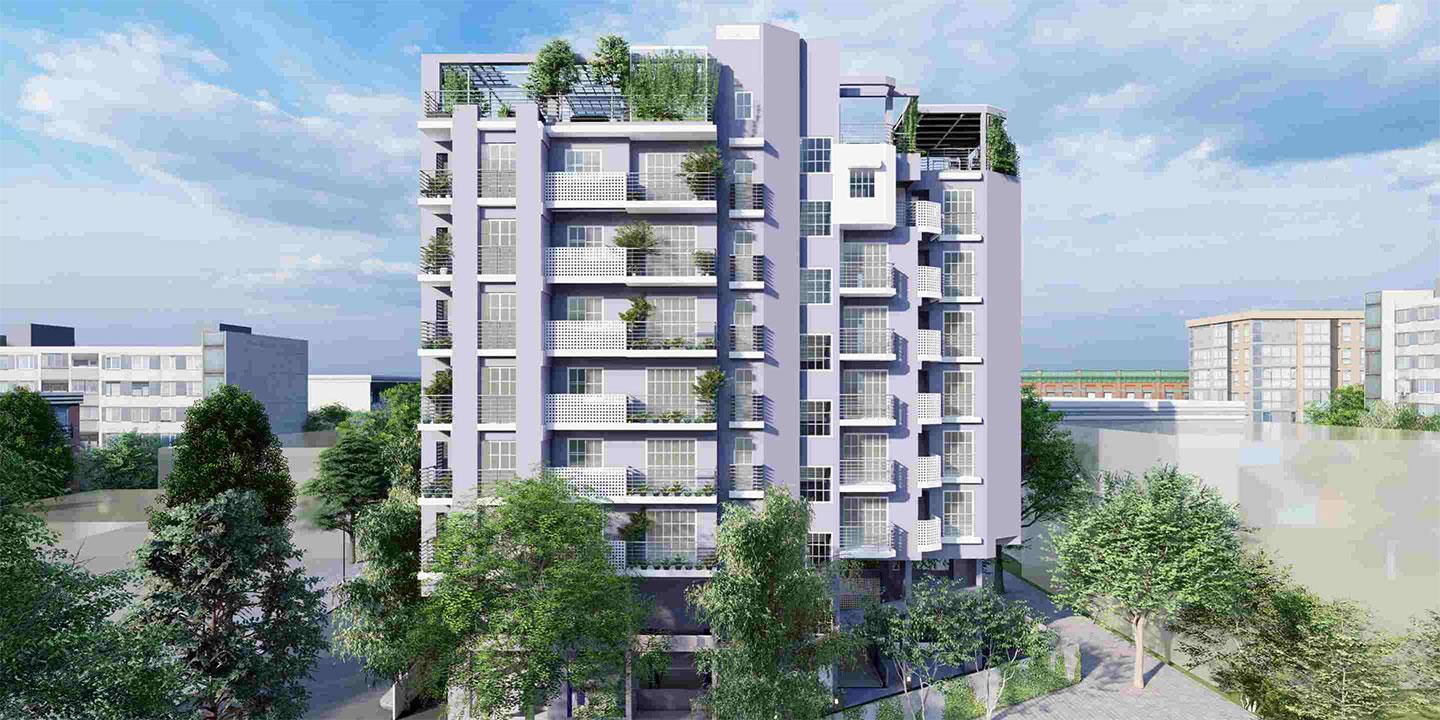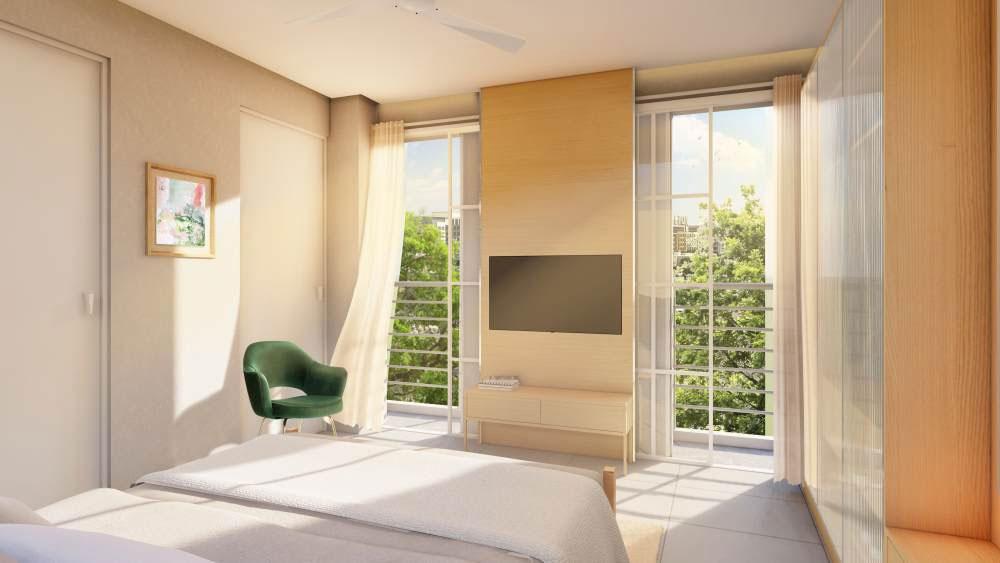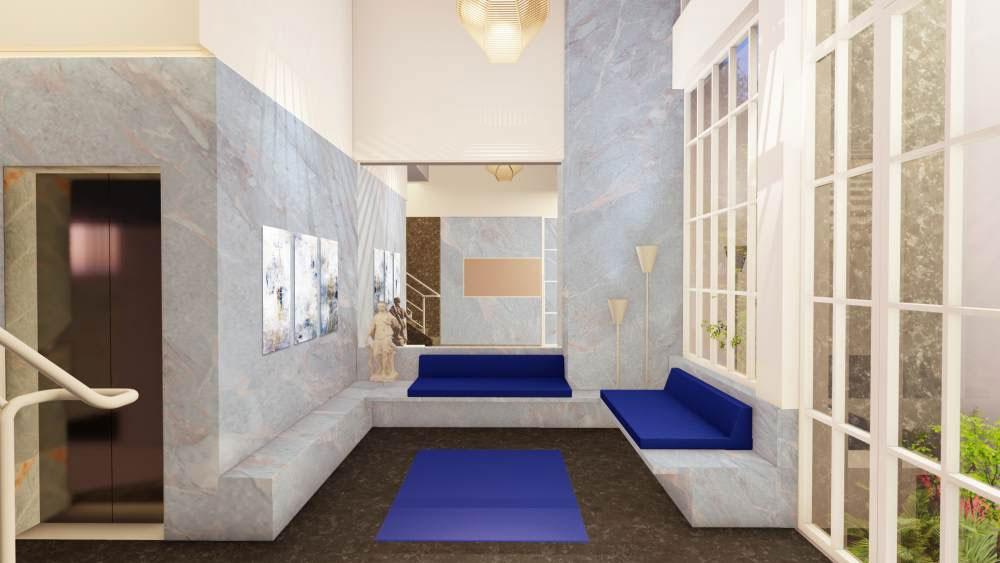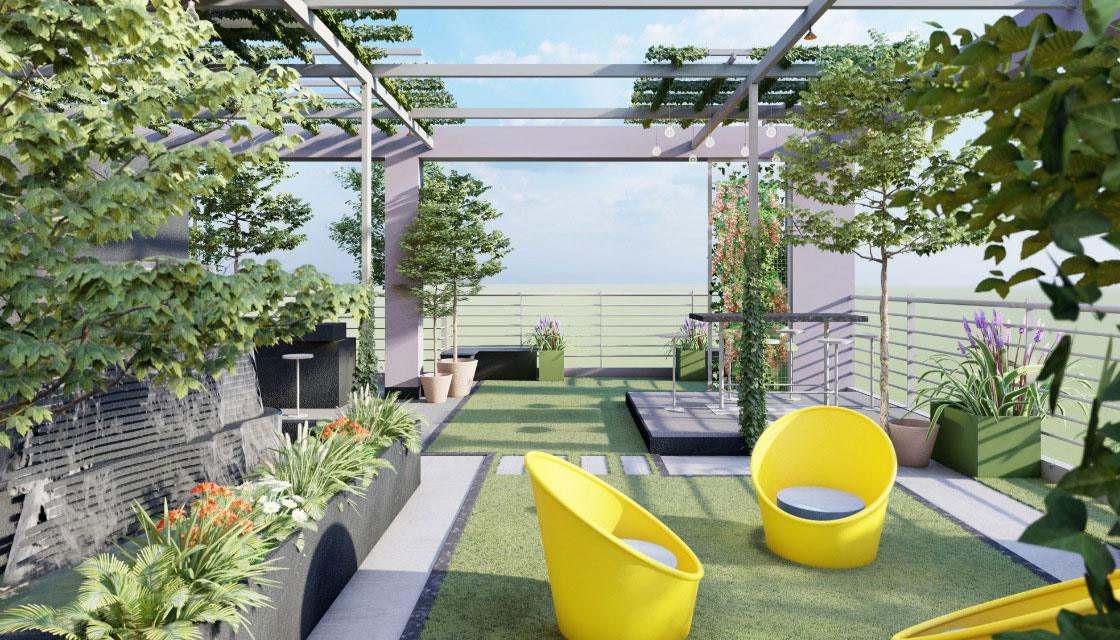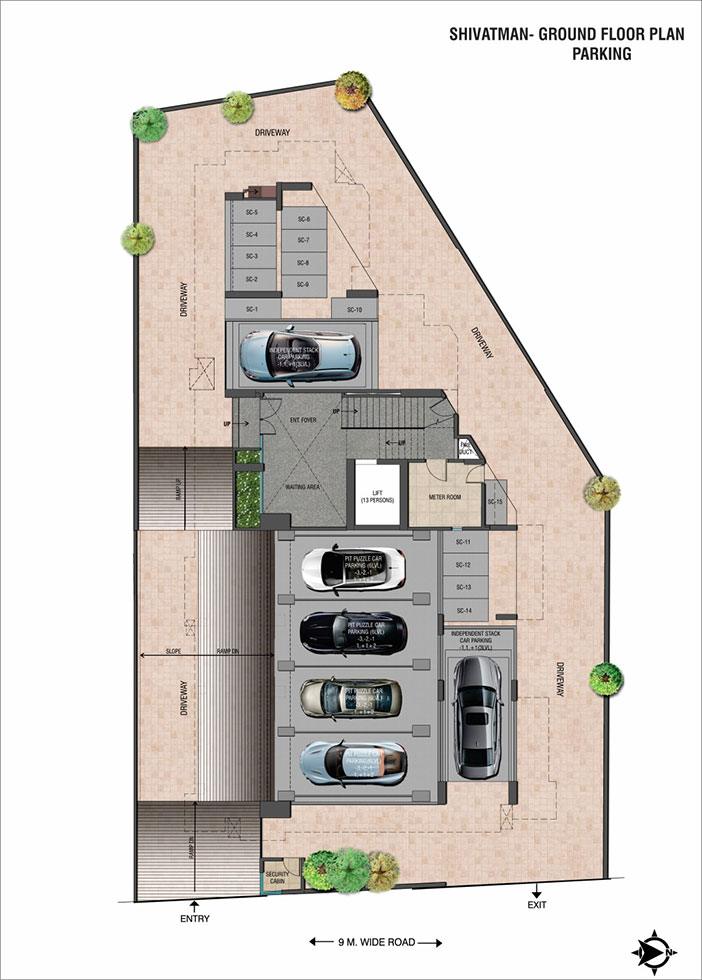About Naiknavare Shivatman in Shivaji Nagar
Naiknavare Shivatman offers premium 2 BHK, 3 BHK Flats in Shivaji Nagar, Pune. With modern amenities, spacious layouts, and a prime location in Narveer Tanaji Wadi, it redefines urban living. Explore floor plans, prices, and reviews today!
You will surely appreciate this extremely likeable real estate project named as Naiknavare Shivatman being created at Shivaji Nagar in Pune. Some of the factors that make this an extremely good residential real estate project are location, quality of materials, great design, well thought of lay outs and many more. This residential real estate project has all the qualities to ensure that you and your family can enjoy a very good life.
Every detail of this beautiful housing project for sale in Shivaji Nagar, has been taken care of and executed with precision.
The team behind the planning, construction of the homes in this residential project have put in their best efforts to deliver a quality real estate product for you.
A good and welcoming home is the best gift that you can offer yourself and your family and your home in Naiknavare Shivatman has all the qualities that you have been searching for a home in Shivaji Nagar.
A good home is also about a good location and Shivaji Nagar is a good and improving one with all basic facilities and life supporting developments.
Not only does this Shivaji Nagar in Pune has the basic facilities but it also has all the potential to grow further and increase in value with time as a real estate location.
The property market and real estate prices in Shivaji Nagar are bound to improve with many additional features and advantages that are likely to get added in the next few years.
For Further Details, Assistance, RERA Number, Price Plans, Architectural Details Kindly Phone Us, Mail Us Or Fill The Query Form.
Unit Details :
2 BHK Flats
Carpet Area : 739 Sq.ft - 1063 Sq.ft
3 BHK Flats
Carpet Area : 960 Sq.ft, 1136 Sq.ft, 1840 Sq.ft
Building Details
7 Floors / 17 Units
RERA Details
| Building Name | Possession | RERA ID |
|---|---|---|
| Naiknavare Shivatman | Under Construction December 2024 |
P52100047570 View QR Code RERA Website: https://maharera.maharashtra.gov.in/ |
Amenities in Naiknavare Shivatman
Specifications
Vitrified Marble finish tiles in Living, Dining, Kitchen, Passages and Living Balcony.
Vitrified tiles in all Bedrooms, bedroom Balconies.
Vitrified or Ceramic designer tiles in all Toilets.
All architectural ledges in polished kadappa as per architectural details.
Dado
Vitrified or Ceramic tiles in all Toilets upto soffit of false ceiling.
Vitrified tiles in Kitchen upto 2ft above kitchen platform.
Kitchen
Main & Service Kitchen platforms in black granite, S.S. sink with drain- board.
Exhaust fan in Kitchen.
Electrical and plumbing provision for washing machine, dish washer, water purifier for all Flats as per presentation drawing.
Electrical provision for Fridge, microwave, mixer, Hob & chimney.
Doors & Windows
Main door shutter laminated on both sides & plywood + laminate doorframes with night latch, Handles, eye viewer & door stopper.
Internal door shutters laminated on both sides with plywood + laminate doorframes with cylindrical mortise lock & door stopper.
Toilet door shutters laminated on both sides with partial granite & partial ply + laminate doorframe and cylindrical mortise lock.
Aluminium openable sliding doors with glass shutters & mosquito net.
Aluminium partially fixed & partially openable sliding windows with glass shutters & mosquito net.
Toilet windows with aluminium louvers.
Plumbing & Water supply
Wall Hung W.C. & Semi recessed counter W.H.B. for common areas & half pedestal W.H.B. for all attached toilets.
Fixed Glass Partitions in all attached toilets as shown in plan.
Jaguar or equivalent CP Fittings.
Jaguar or equivalent sanitary ware.
Electrical and plumbing provision of Boilers for all toilets including Powder & Kitchen.
Concealed water supply line for all area & Slung drainage system for all toilets.
Security & Safety
IP based video door phone for all flats.
High speed Stretcher elevator of 13 passenger capacity.
CCTV in common areas / campus, main entrance lobby, floor-lobbies, Top terrace.
Electrification & Cabling
Concealed copper wiring with modular switches.
Legrand Arteor or equivalent switches.
Television point in Living room, all bedrooms & multiport socket for DTH.
Telephone point in Living room only.
Router provision for internet in all flats & cabled internet point in living room.
Provision of sleeves for air conditioning in Living room, Dining & all bedrooms along with fabricated M.S.
platforms in demarcated areas for outdoor units.
Invertor connection provision for all flats.
Parking
27 covered car-parks with puzzle & independent mechanical parking.
Common Amenities at Top Terrace
Well-designed landscaped rooftop with walkways, outdoor gym, seating Service or bar counters, pantry, water cascade, common toilet, game area, yoga area
Railing & Fabrications
Railing with S.S. handrail & bottom supports in M.S. for all
Balconies, Architectural ledges, private terraces & common terrace.
Wall Finishes & Painting
Acrylic water base paint with gypsum plaster on Internal Walls.
Acrylic texture Paint with single coat plaster on External Walls.
Celling Finishes & Painting
OBD paint with gypsum plaster on for all rooms.
Metallic False ceiling for all toilets.
Common Amenities at Ground floor
Decorative & well ventilated double height entrance lobby at ground floor with waiting area.
Staircase with steel grey granite flooring & railing with S.S. handrail & bottom supports in M.S.
Two automated M.S. Gates for Entry & Exit with 2remotes / infrared tag per flat & designer compound wall.
Security cabin at entry gate with CCTV control panel.
Generator back-up for common lights, lifts, pumps, mechanical parking & common terrace.
Paver blocks & outdoor vitrified tiles for driveways & parking areas as per Landscape design.
Solar PV panels with net metering to reduce common
society electricity bills
Property Experts in Naiknavare Shivatman

Sandeep Thakur
Area Expert Agent
Location
About Pune
Explore Pune Real Estate with Ghar.tv - Your Trusted Property Portal Pune, often referred to as the "Oxford of the East" and a hub for IT, education, and culture, is one of India's fastest-growing real estate markets. Whether you're a first-time buyer, an investor seeking lucrative opportunities, or someone looking to rent a cozy home, Pune has it all. From affordable apartments in Hinjewadi to luxury villas in Koregaon Park, the Pune real estate market caters to diverse needs and budgets. ... learn more ↗
Naiknavare Shivatman Location Map
Narveer Tanaji Wadi, Shivajinagar, Pune
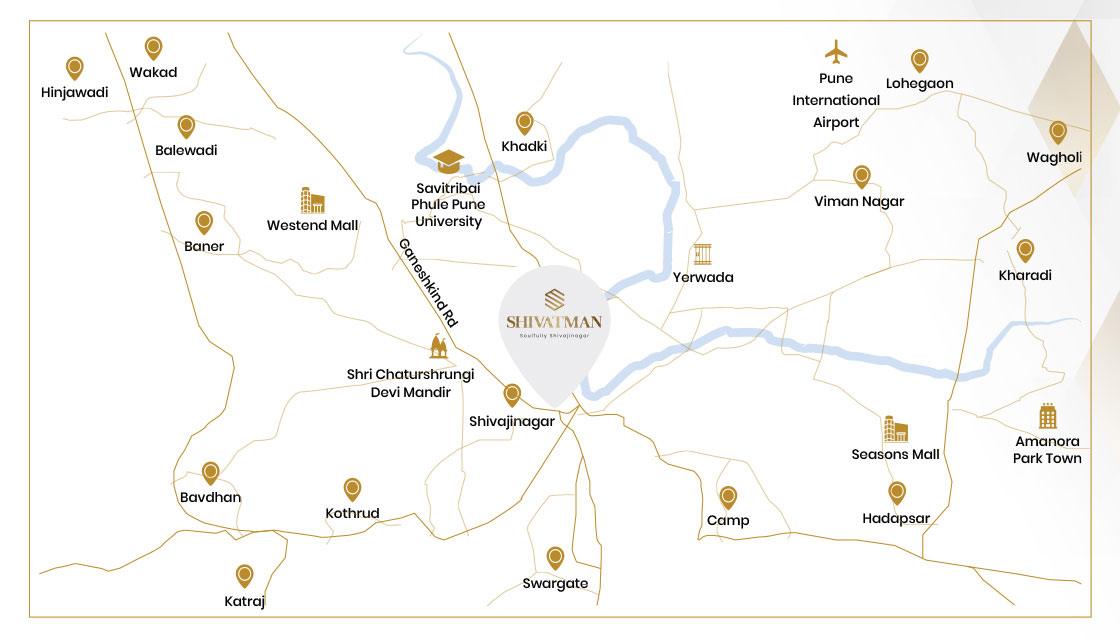
Home Loan
Approved for this project by the following bank/s:

Interested in Home Loan?
Customized Home Loan Solutions, EMI Calculator, Check Eligibility & much more...
View More Resale & Rental Properties in Naiknavare Shivatman
in Naiknavare Shivatman
FAQs on Naiknavare Shivatman
(Frequently Asked Questions)
Where is Naiknavare Shivatman Exactly located?
Is Naiknavare Shivatman Rera Registered?
What are unit options available in Naiknavare Shivatman?
What is the starting price of Flats in Naiknavare Shivatman?
When is the Possession of Flats in Naiknavare Shivatman?
About Developer
Naiknavare Developers Pvt Ltd
Naiknavare Developers Pvt Ltd... learn more ↗
Similar Residential Projects in Shivaji Nagar Pune

Raichandani Sunman Co Operative Housing Society Limited
by Raichandani Constructions And Developers
2 BHK, 3 BHK Flats
Shivaji Nagar, Pune
1.68 Cr Onwards
Karan Shankara Apartment
by Karan Developers
2 BHK, 3 BHK, 4BHK Flats
Bhandarkar Road, Shivaji Nagar, Pune
On Request


