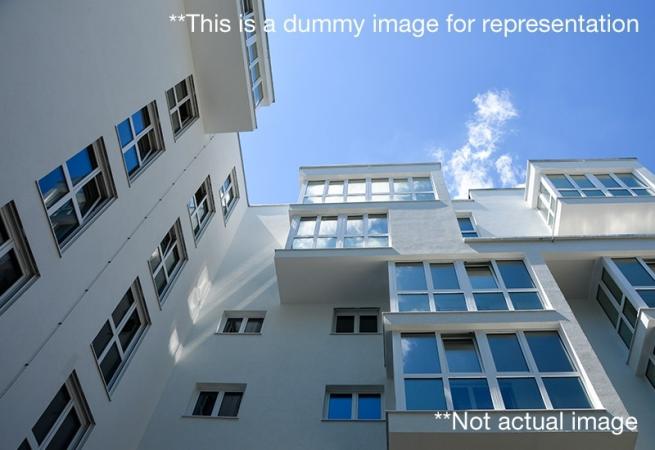About Nandini CHS in Andheri West
The construction giant, Mehta Group has started their journey, under the guidance of Mr. Nanji Kalidas Mehta, a great person with immense knowledge of construction. The group is stepping forward to the path of journey for their dedication and urge for adapting modern technologies to their construction. The company always takes a great care of all the activities during the time of construction and also has strict observation on the quality control services too. This construction giant also helps a lot by providing expert support and guidance to their clientele base while raising their benchmark of services.
DETAILS ABOUT NANDINI CHS
Nandini CHS which is located at Model Town Road, Andheri West which provides you 2 BHK Homes worth an carpet area of 510 Sq.ft onwards on outright basis. The complex provides stilt and 15 floors.
The 2 BHK homes offers you a master bedroom area and one singular bedroom area with living area, dining area, lobby area, balcony area and a modular kitchen with all the common facilities that are provided in the development.
The projects provides you several comforts in the development like Club House, Cycling & Jogging Track, Lift, Security, Park, Reserved Parking, Visitor Parking, Maintenance Staff, Gymnasium, Kids Club, Kids Play Area, DTH Television Facility, Laundry Service, Rain Water Harvesting, Water Storage, Waste Disposal and Activity Deck. The development provides you power backup system with firefighting system and the floorings are done with vitrified tiles. The development provides you a modular kitchen with storage space. The possession is expected around December 2018.
LOCATION
The development is sited at Model Town Road, Andheri West, Mumbai offers you well street networks like Achutrao Patwardhan Marg, Model JP Road, Mhada Road, KD Gaikwad Marg, SAB TV Road, Sundervan Complex Road, Saat Bangla Road, Raheja Complex Road, Vaswani Marg, Fisheries University Road, Popco Colony Road, Navkiran Road, Manish Nagar Road and other such great networks. The project provides you an well settled neighborhoods and community like Evershine Hospital, State Bank Of India, Vodafone Store, Chacha Nehru Park, Gyan Kendra Higher Secondary School, Kokilaben Dhirubhai Ambani Hospital & Medical Research Institute, Starbucks Coffee, UCO Bank - Andheri West Branch, State Bank of India, Bank of Baroda, Four Bungalows Market, Bombay Breeze Cafe, Laxmi Industrial Estate, LM Studio, Chacha Nehru Park, Model Town Garden, Venkatgiri Dress Materials and other such neighborhoods. The project offers you an good transport facility near the development like Taxi services, Auto Services, Best Services, Railway Service & Metro Service.
To Know More About This Project Call Us Mail Us Or Fill The Query From.
Unit Details :
2 BHK Residences:
Carpet Area : 510 Sq.ft & Above
Building Details:
Stilt + 15 Floors
RERA Details
| Building Name | Possession | RERA ID |
|---|---|---|
| Nandini CHS | Under Construction | P51800011164 View QR Code RERA Website: https://maharera.maharashtra.gov.in/ |
Amenities in Nandini CHS
* Cycling & Jogging Track
* Lift
* Security
* Park
* Reserved Parking
* Visitor Parking
* Maintenance Staff
* Gymnasium
* Kids Club
* Kids Play Area
* DTH Television Facility
* Laundry Service
* Rain Water Harvesting
* Water Storage
* Waste Disposal
* Activity Deck4
Specifications
* Fire Fighting System
* Modular Kitchen
* Vitrified Tiles Flooring
Property Experts in Nandini CHS

Sandeep Thakur
Area Expert Agent
Location
About Andheri West
ANDHERI WESTAndheri a suburban region locality situated in the Western Line of Mumbai. While the Andheri West comes under K/W ward of Brihanmumbai Municipal Corporation while the East ward comes under K/E ward of the same. The andheri railway station is among the busiest railway station in the city. The expansion of the Mumbai Metro in the Versova-Andheri-Ghatkopar corridor is part of the government’s master transportation plan. While the line 1 of Mumbai Metro spans the entire suburb of A... learn more ↗
Nandini CHS Location Map
Model Town Road, Andheri West, Mumbai
Home Loan
Approved for this project by the following bank/s:

Interested in Home Loan?
Customized Home Loan Solutions, EMI Calculator, Check Eligibility & much more...
View More Resale & Rental Properties in Nandini CHS
in Nandini CHS
FAQs on Nandini CHS
(Frequently Asked Questions)
Where is Nandini CHS Exactly located?
Is Nandini CHS Rera Registered?
What are unit options available in Nandini CHS?
What is the starting price of Flats in Nandini CHS?
What are the nearest landmarks?
About Developer
Mehta Group (Vile Parle West)
Mehta Group... learn more ↗
Similar Residential Projects in Andheri West Mumbai

Lodha Cullinan
by Lodha Group
4 BHK, 5 BHK Bareshell Sea View Flats
Versova, Andheri West, Mumbai
21.36 Cr Onwards

Asshna Seabliss
by Asshna Developers
2 BHK, 3 BHK, 4 BHK Flats
Versova, Andheri West, Mumbai
2.71 Cr Onwards

Transcon Tinsel Town
by Transcon Developers
1 BHK, 2 BHK, 3 BHK Flats, Shops, Office Space
Veera Desai Industrial Estate Road, Andheri West, Mumbai
1.17 Cr Onwards


Paradigm Passcode Incredible
by Paradigm Realty Group
1 BHK, 1.5 BHK and 2 BHK
Oshiwara, Andheri West, Mumbai
1.07 Cr Onwards*











