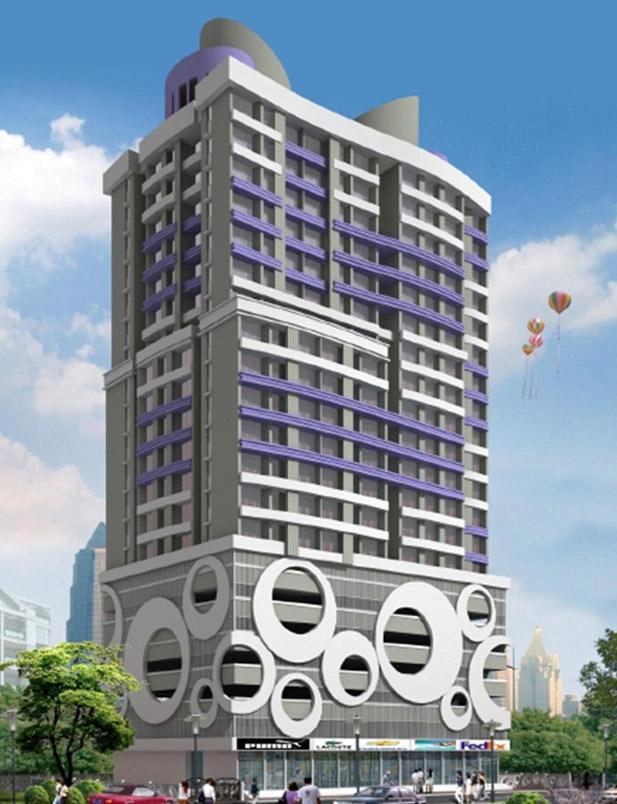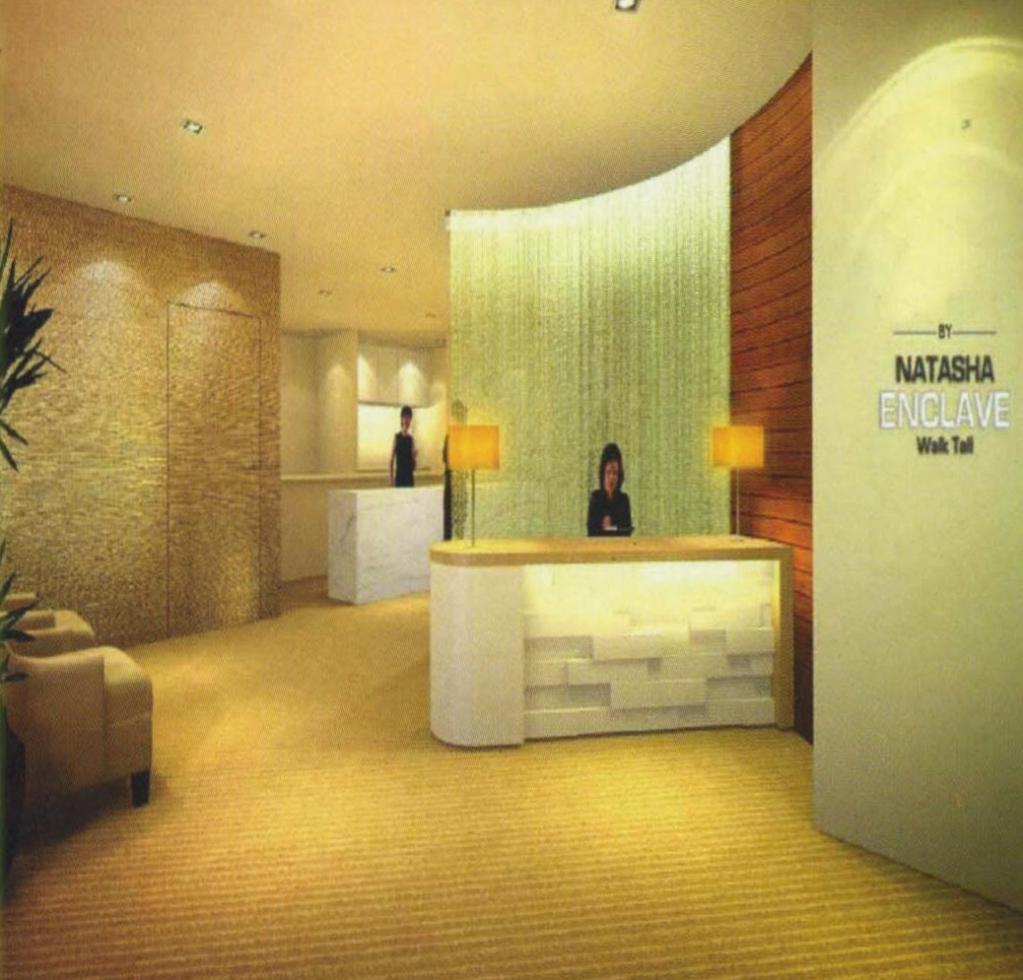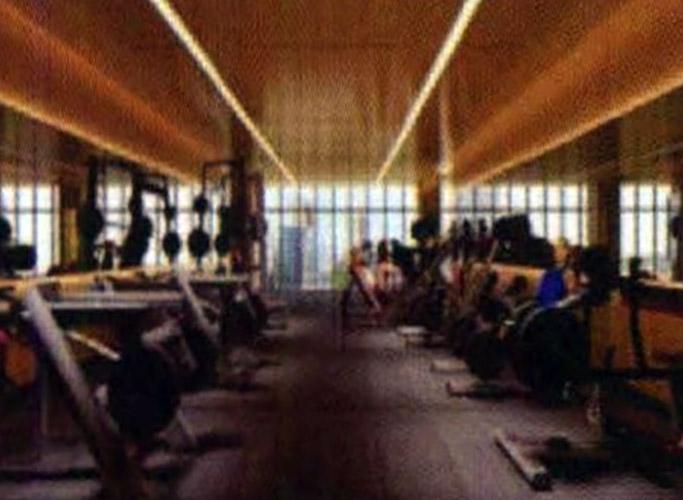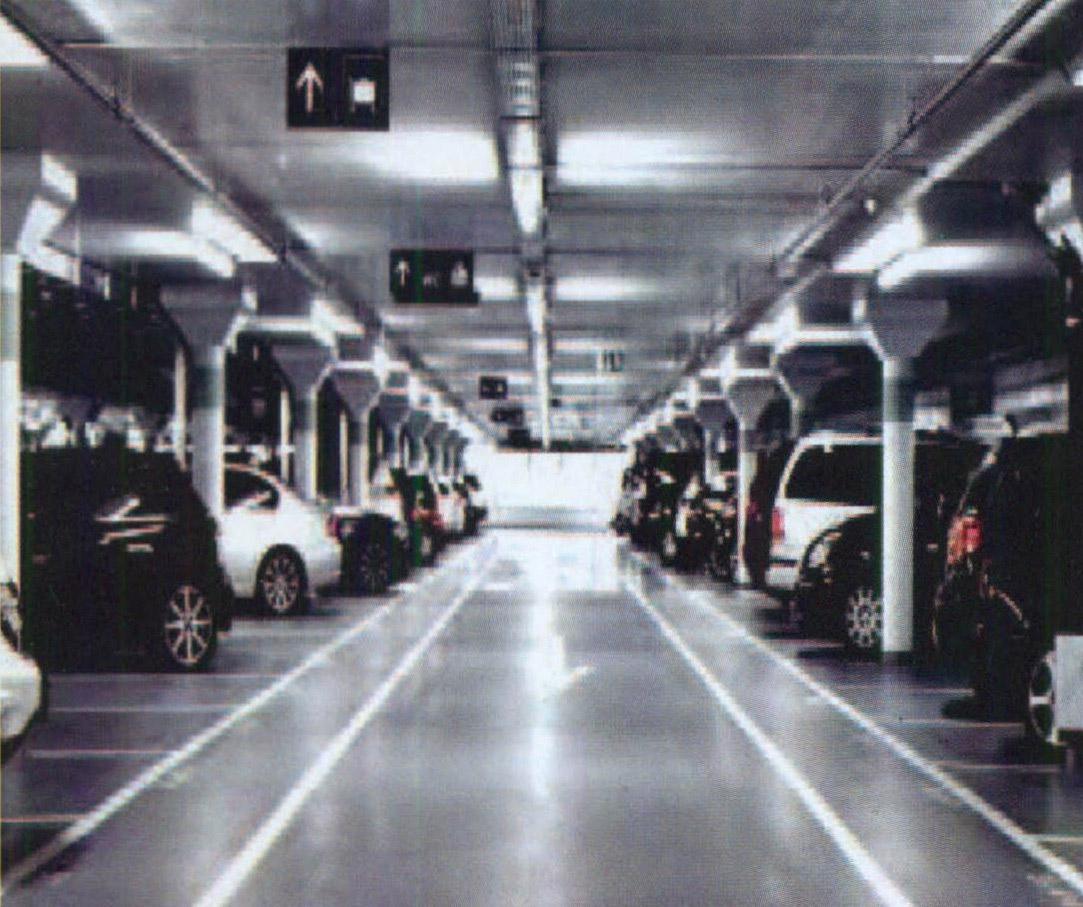About Natasha Enclave in Thane West
The property provide you gated complex with various amenities like Fire Fighting System, Lift Space, Parking Availability, Gym Facility, CCTV Camera Security System, Club House, Security Personnel, Solar Water Heating System, Power Backup System, Table Tennis System, Swimming Pool etc.
Sited at Vartak Nagar, Thane West, Thane the development has an well settled community like Bethany Hospital, ICICI Bank, Korum Mall, Jupiter Hospital, ESIC Hospital, Thane Municipal Corporation, Indian Library, Upvan Lake, Cinemax Wonder Mall etc. The development has an well road network like Road Number 30, Road Number 29, ESIC Hospital Road, Kolshet Road, Road 8, Sambhaji Nagar Road etc.
For Further Details Assistance, RERA Number, Site Visit Or Any Other Such Information Kindly Phone Us, Mail Us Or Fill The Query Form.
ABOUT DEVELOPER-Natasha Developers Pvt Ltd
There are many developer companies in the city of Mumbai, but Natasha Developers Pvt Ltd who finds their satisfaction in the contemplation of their customers is very few. Since customer satisfaction is the key priority, the group is always strives to fulfill the whims and desires of the clientele. The innovative ideas backed by advanced technologies definitely plays a crucial role in accomplishing the dream of many home mongers who loves to spend their time into the most beautiful home.
Unit Details :
1 BHK Homes :
Area : 750 Sq.ft & 786 Sq.ft
2 BHK Homes :
Area : 1065 Sq.ft & 1740 Sq.ft
Building Details :
1 Towers \ 21 Floors \ 91 Units \ Total Project Area: 0.34 Acres \ Open Area: 30%
Amenities in Natasha Enclave
Indoor Games
Table Tennis
Solar Water Heating
Specifications
Balcony: Standard
Kitchen: Standard
Living/Dining: Standard
Master Bedroom: Standard
Other Bedroom: Standard
Toilets: Standard
Fittings :
Doors: Standard
Electrical: Concealed Copper Wirings
Kitchen: Granite Kitchen Platform with Stainless Steel Sink
Windows: Aluminum Anodized Sliding Windows
Toilets: CP
Others: Standard
Walls :
Exterior: Acrylic
Interior: Standard
Kitchen: Standard
Toilets: Standard
Property Experts in Natasha Enclave

Sandeep Thakur
Area Expert Agent
Location
About Thane
One glance at the Thane real estate market report will give you an insight into the tremendous progress that Thane real estate has made in the past couple of decades. The phenomenal growth of Thane property market and the rapid development as a residential and commercial real estate hub has astounded everyone.If you are planning to buy a property in Thane west today you will be flooded with multiple new projects in Thane and a lot of quality under construction projects in Thane being developed b... learn more ↗
Natasha Enclave Location Map
Vartak Nagar, Thane West, Thane
Home Loan
Approved for this project by the following bank/s:

Interested in Home Loan?
Customized Home Loan Solutions, EMI Calculator, Check Eligibility & much more...
View More Resale & Rental Properties in Natasha Enclave
in Natasha Enclave
FAQs on Natasha Enclave
(Frequently Asked Questions)
Where is Natasha Enclave Exactly located?
Is Natasha Enclave Rera Registered?
What are unit options available in Natasha Enclave?
What is the starting price of Flats in Natasha Enclave?
When is the Possession of Flats in Natasha Enclave?
What are the nearest landmarks?
About Developer
Natasha Developers Pvt. Ltd.
We Natasha Group introduce ourselves as one of the reputed Civil Engineers, Builders and Developer in the Mumbai area. We have experienced and sound management team with Technical, Finance and Operational Skills. We are involved in Undertaking & developing various sizes of Civil Engineering Projects since last 30 Years. We have a Corporate Philosophy to complete projects as per schedule along with rigid Quality Control. We have done end to end... learn more ↗
Similar Residential Projects in Thane West Thane

Lodha Sterling
by Lodha Group
2 BHK, 3 BHK and 4 BHK Homes
Kolshet Road, Thane West, Thane
1.80 Cr Onwards*

Hiranandani Rodas Enclave Rosemount
by Hiranandani Group
3 BHK Apartments
Hiranandani Estate, Thane West, Thane
2.65 Cr Onwards*

Lodha Amara Tower 1 To 5 And 7 To 19
by Lodha Group
1 BHK, 2 BHK, 3 BHK Flats
Kolshet Road, Thane West, Thane
On Request
Runwal Lands End Breeze
by Runwal Group
1 BHK, 2 BHK Flats
Kolshet Road, Thane West, Thane
75 Lakhs Onwards
Lodha Kolshet Plot A Tower J
by Lodha Group
2 BHK, 3 BHK, 4 BHK Flats
Kolshet Road, Thane West, Thane
On Request
Lodha Amara Tower 29 31
by Lodha Group
2 BHK, 3 BHK Flats
Kolshet Road, Thane West, Thane
On Request













