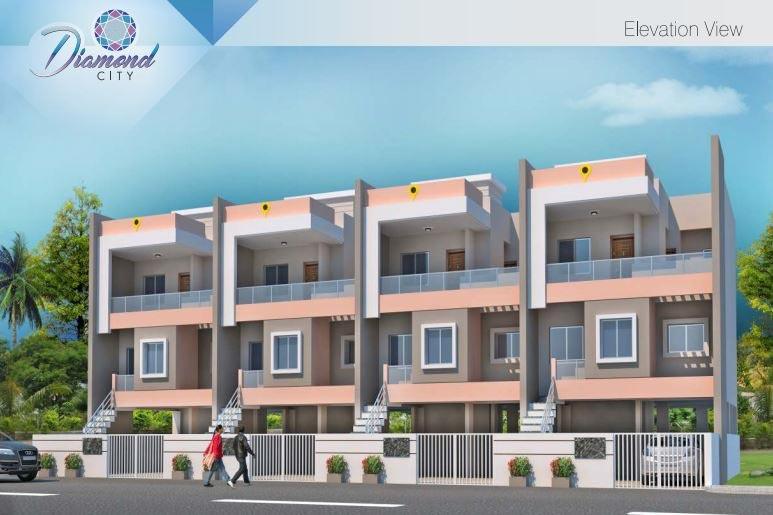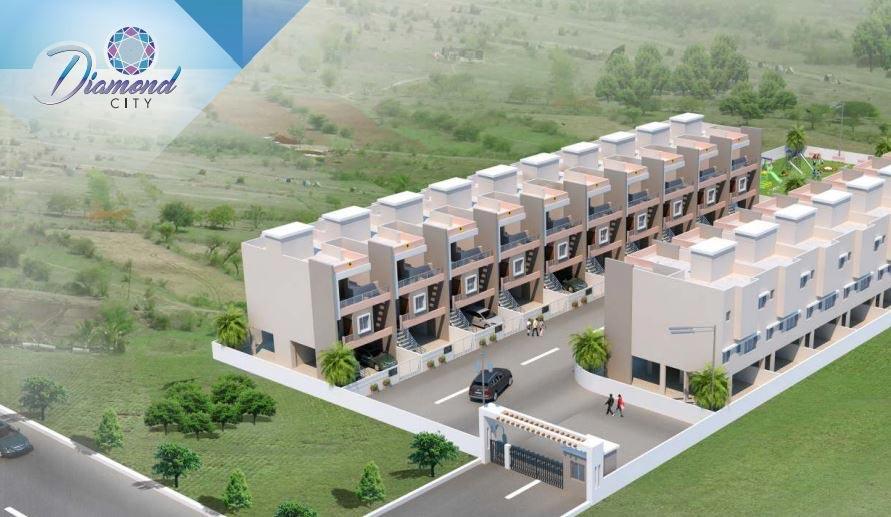About Nath Diamond City in Beed Bypass Road
Nath Diamond City is an alluring construction proclaiming most effective features to help make you believe on top of the planet. Diligently developed, lavish 3 BHK Villas comes with spectacular natural vistas which could make magnificence an integral part of living.
About Location:
Beed Bypass Road is amongst the perfect localities in Aurangabad that links the town to everything from states to nations as well as continents. A neighborhood that promises residential and corporate spaces for every single strata, Beed Bypass Road addresses all religious, educational, health and entertainment needs. Nath Diamond City neighbourhood and landmark includes .
About Apartments:
Homes at Nath Diamond City are elegantly designed utilising each and every space of the structure. The apartments are specified with STRUCTURE RCC framed structure. WALLS External walls 6" thick brick work. Internal walls 4' thick brick work. MAIN DOOR Play wood frame with decorative laminated main door. OTHERS DOORS RCC door frame with laminated flush doors. FLOORING Plain light coloured verified tiles for all MOMS. KITCHEN Granite kitchen platform with S.S. sink. GLAZED TILES Bathroom - light coloured tiles up to 71L height. W.C. light colour tiles up to 4 It. height, Over kitchen otta up to window sill level. WINDOWS 3 track Aluminium sliding windows with M.S. grill. PLUMBING C PVC, U PVC type concealed plumbing with standard CP fittings. ELECTRIFICATION Concealed wiring with 3.5 points in each room. power point each in Kitchen and one in Bathroom. COLORING Oil bond distemper for the interior walls & cement Paint to external walls..
For Further Details, Assistance, RERA Number, Price Plans, Architectural Details Kindly Phone Us, Mail Us Or Fill The Query Form.
Unit Details :
3 BHK Villas:
Carpet Area: 964 Sq.ft
Villa Details:
0.88 Acres Land / 3 Floors / 22 Units
RERA Details
| Building Name | Possession | RERA ID |
|---|---|---|
| Nath Diamond City | New Launch June 2028 |
P51500023988 View QR Code RERA Website: https://maharera.maharashtra.gov.in/ |
Amenities in Nath Diamond City
Specifications
RCC framed structure.
WALLS
External walls 6" thick brick work. Internal walls 4' thick brick work.
MAIN DOOR
Play wood frame with decorative laminated main door.
OTHERS DOORS
RCC door frame with laminated flush doors.
FLOORING
Plain light coloured verified tiles for all MOMS.
KITCHEN
Granite kitchen platform with S.S. sink.
GLAZED TILES
Bathroom - light coloured tiles up to 71L height. W.C. light colour tiles up to 4 It. height, Over kitchen otta up to window sill level.
WINDOWS
3 track Aluminium sliding windows with M.S. grill.
PLUMBING
C PVC, U PVC type concealed plumbing with standard CP fittings.
ELECTRIFICATION
Concealed wiring with 3.5 points in each room. power point each in Kitchen and one in Bathroom.
COLORING
Oil bond distemper for the interior walls & cement Paint to external walls.
Location
Nath Diamond City Location Map
Beed Bypass Road, Aurangabad
Home Loan
Approved for this project by the following bank/s:

Interested in Home Loan?
Customized Home Loan Solutions, EMI Calculator, Check Eligibility & much more...
View More Resale & Rental Properties in Nath Diamond City
in Nath Diamond City
FAQs on Nath Diamond City
(Frequently Asked Questions)
Where is Nath Diamond City Exactly located?
Is Nath Diamond City Rera Registered?
What are unit options available in Nath Diamond City?
What is the starting price of Independent House/Villas/Bungalows in Nath Diamond City?
When is the Possession of Independent House/Villas/Bungalows in Nath Diamond City?
About Developer
Nath Developers Aurangabad
Nath Developers Aurangabad... learn more ↗
Similar Residential Projects in Beed Bypass Road Aurangabad

Samrudhi Swarohi Park
by Samrudhi Developers Beed
3 BHK Flats
Beed Bypass Road, Aurangabad
On Request



Disha Nagari
by Disha Group and Motiwala Square and Samyak Infra
1 BHK, 2 BHK Flats
Beed Bypass Road, Aurangabad
On Request










