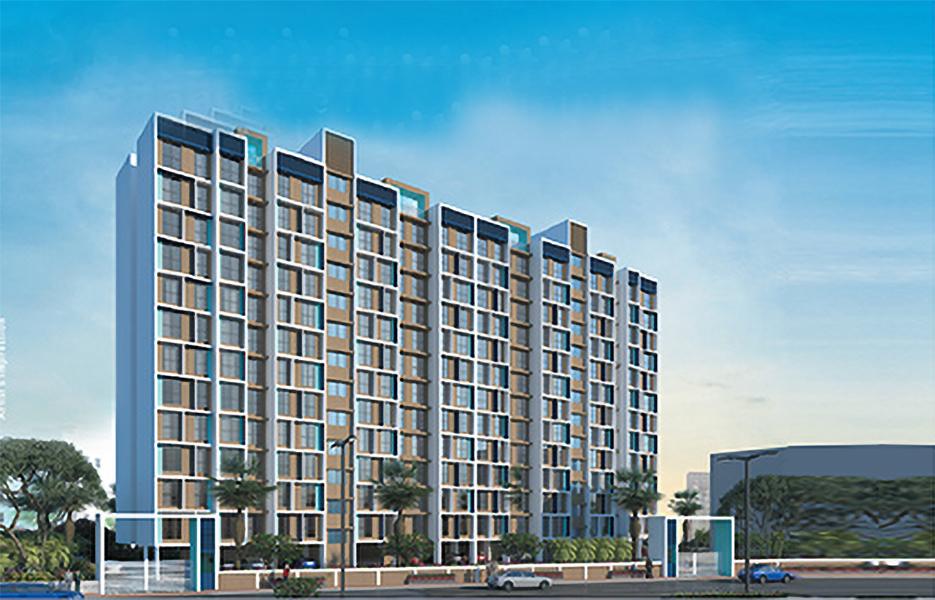About Neelsidhi Infinity in Khanda Colony
Neelsidhi Infinity offers premium 1 BHK Flats in Khanda Colony, Navi Mumbai. With modern amenities, spacious layouts, and a prime location in Sector 11, it redefines urban living. Explore floor plans, prices, and reviews today!
Neelsidhi Infinity is an alluring construction proclaiming most effective features to help make you believe on top of the planet. Diligently developed, lavish 1 BHK Flats comes with spectacular natural vistas which could make magnificence an integral part of living.
About Location:
Khanda Colony is amongst the perfect localities in Navi Mumbai that links the town to everything from states to nations as well as continents. A neighborhood that promises residential and corporate spaces for every single strata, Khanda Colony addresses all religious, educational, health and entertainment needs. Neelsidhi Infinity neighbourhood and landmark includes .
About Apartments:
Homes at Neelsidhi Infinity are elegantly designed utilising each and every space of the structure. The apartments are specified with Earthquake resistant RCC framed structure founded on open foundation AAC blocks/bricks for all external and partition walls Sand faced cement plaster for external surfaces, and smooth finished gypsum plaster for internal surface Main doors and bedroom doors of pre-laminated solid core commercial flush doors with painted wooden frames All toilet doors with granite frames All fittings of doors shall be brass chromium plated All windows on aluminum track with sliding shutters having anodized coating with plain glass and MS window grills outside Aluminum louvered windows in Bathroom and WC Vitrified tiles flooring of size 2' x 2' in all rooms Raised cooking platform made out of Granite stones with SS sink as per architect's design with one tap and tiles dado upto 7' around it Color glazed / ceramic tiles in Toilets up to 7' European type WC pan in each water closet with low plastic flushing tank and color glazed/ceramic tiles flooring as per instruction of Architect Washbasin with 1/2" CP Pillar tap with all plumbing and sanitary fitting relevantly connected to plumbing and drainage system All internal plumbing and sanitary work to be of conceal type Light Points/Fan Points /Plug points as per Architect instructions with all electrical wiring to be concealed type system having copper wires Video Door Phone for every flat with CCTV security system for the Co-operative Housing Society Two coats of plastic paint internally and two coats of acrylic paint over texture externally, wooden work/Grills etc, being oil painted.
For Further Details, Assistance, RERA Number, Price Plans, Architectural Details Kindly Phone Us, Mail Us Or Fill The Query Form.
Unit Details :
1 BHK Flats:
Carpet Area: 374 Sq.ft, 476 Sq.ft.
Building Details:
1.08 Acres Land / 2 Towers / 12 Residential Floors / 188 Units
RERA Details
| Building Name | Possession | RERA ID |
|---|---|---|
| Neelsidhi Infinity | Under Construction July 2024 |
P52000024265 View QR Code RERA Website: https://maharera.maharashtra.gov.in/ |
Amenities in Neelsidhi Infinity
Specifications
AAC blocks/bricks for all external and partition walls
Sand faced cement plaster for external surfaces, and smooth finished gypsum plaster for internal surface
Main doors and bedroom doors of pre-laminated solid core commercial flush doors with painted wooden frames
All toilet doors with granite frames
All fittings of doors shall be brass chromium plated
All windows on aluminum track with sliding shutters having anodized coating with plain glass and MS window grills outside
Aluminum louvered windows in Bathroom and WC
Vitrified tiles flooring of size 2' x 2' in all rooms
Raised cooking platform made out of Granite stones with SS sink as per architect's design with one tap and tiles dado upto 7' around it
Color glazed / ceramic tiles in Toilets up to 7'
European type WC pan in each water closet with low plastic flushing tank and color glazed/ceramic tiles flooring as per instruction of Architect
Washbasin with 1/2" CP Pillar tap with all plumbing and sanitary fitting relevantly connected to plumbing and drainage system
All internal plumbing and sanitary work to be of conceal type
Light Points/Fan Points /Plug points as per Architect instructions with all electrical wiring to be concealed type system having copper wires
Video Door Phone for every flat with CCTV security system for the Co-operative Housing Society
Two coats of plastic paint internally and two coats of acrylic paint over texture externally, wooden work/Grills etc, being oil painted
Property Experts in Neelsidhi Infinity

Sandeep Thakur
Area Expert Agent
Location
About Navi Mumbai
Conceived and developed in 1972, Navi Mumbai is a planned township on the mainland across the harbour from Mumbai. It was built to decongest Mumbai and provide an option to the lakhs of people migrating to the city since the seventies. Navi Mumbai today is administered by the City and Industrial Development Corporation (CIDCO), which is responsible for the development and maintenance of the city. Some of the prominent nodes of Navi Mumbai include: Airoli, Ghansoli, Koparkhairane, Vashi, Sa... learn more ↗
Neelsidhi Infinity Location Map
Sector 11, Khanda Colony, Navi Mumbai
Home Loan
Approved for this project by the following bank/s:

Interested in Home Loan?
Customized Home Loan Solutions, EMI Calculator, Check Eligibility & much more...
View More Resale & Rental Properties in Neelsidhi Infinity
in Neelsidhi Infinity
FAQs on Neelsidhi Infinity
(Frequently Asked Questions)
Where is Neelsidhi Infinity Exactly located?
Is Neelsidhi Infinity Rera Registered?
What are unit options available in Neelsidhi Infinity?
What is the starting price of Flats in Neelsidhi Infinity?
When is the Possession of Flats in Neelsidhi Infinity?
About Developer
Neel Sidhi Realties
Neel Sidhi Realties... learn more ↗
Similar Residential Projects in Khanda Colony Navi Mumbai

Sadguru Universal
by Sadguru Infraprojects (I) Pvt. Ltd.
1 BHK, 2 BHK Flats
Khanda Colony, Navi Mumbai
On Request

Aura Luxisca
by Shree Ganesh Enterprises Builder And Developer
1 BHK, 2 BHK, 1 RK Studio Flats
Khanda Colony, Navi Mumbai
55.84 L - 55.84 L



Aura Luxisca
by Shree Ganesh Enterprises Builder And Developer
1 BHK, 2 BHK, 1 RK Studio Flats
Khanda Colony, Navi Mumbai
55.84 L - 55.84 L













